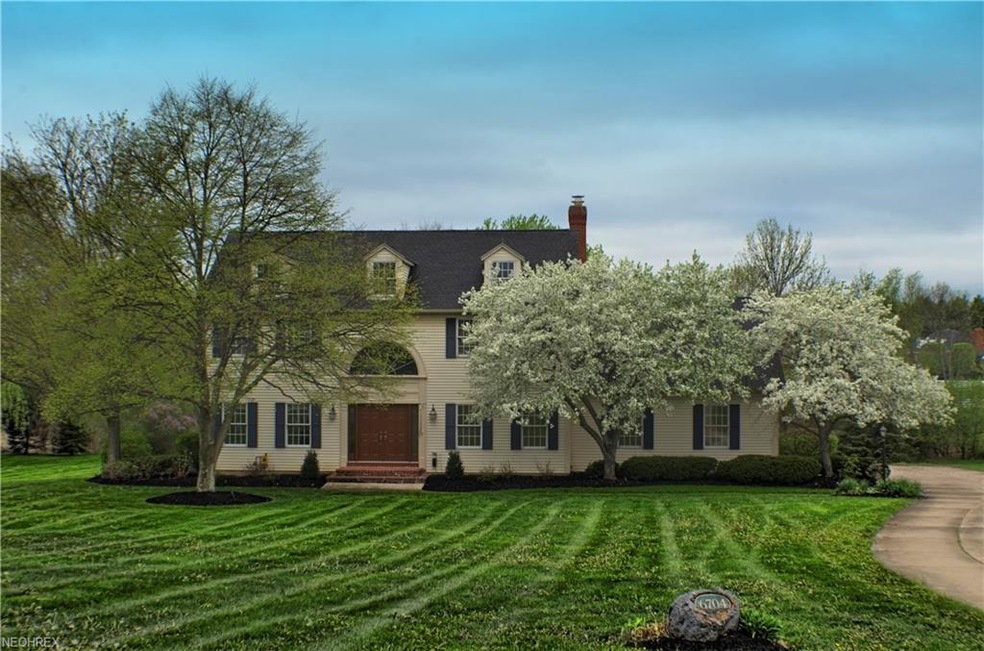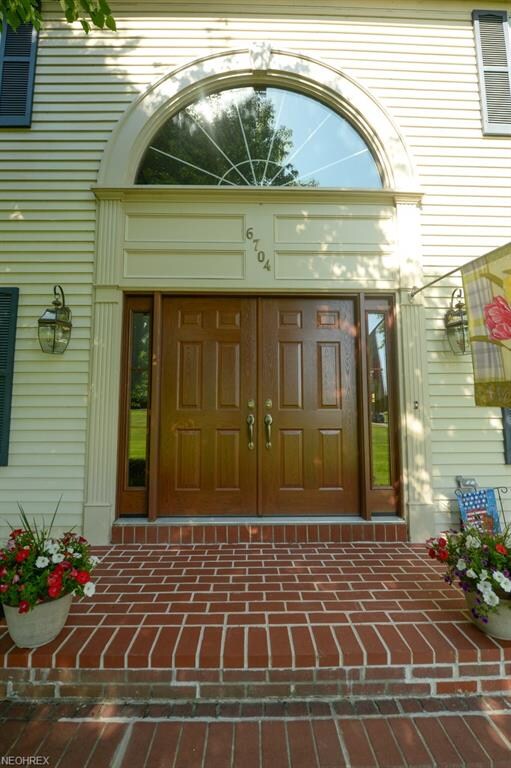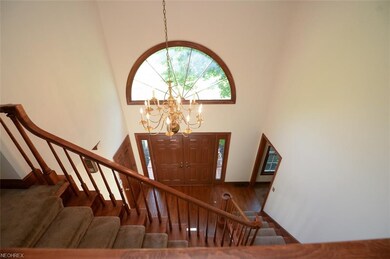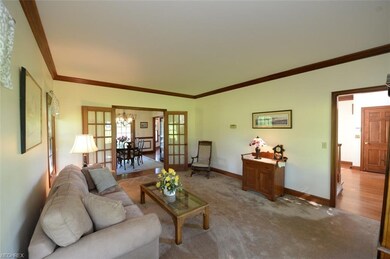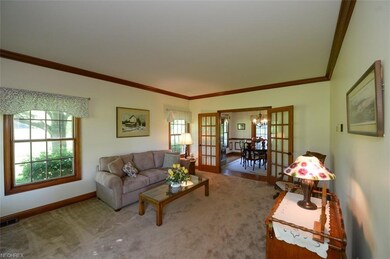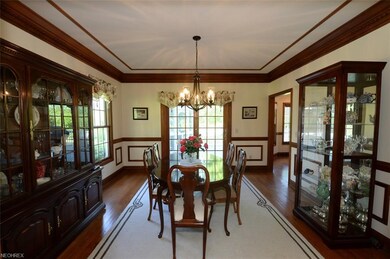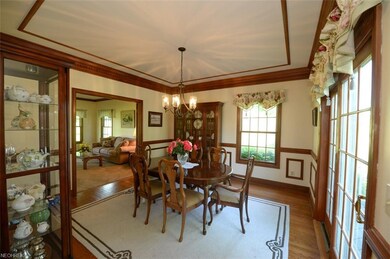
6704 Stow Rd Hudson, OH 44236
Estimated Value: $583,214 - $649,000
Highlights
- 5 Acre Lot
- Colonial Architecture
- 2 Car Attached Garage
- Ellsworth Hill Elementary School Rated A-
- 2 Fireplaces
- Home Security System
About This Home
As of October 2018Available for the 1st time, Stunning quality by G. P. Zampelli Construction, 2,946 sq ft Colonial on 5 acre lot in Hudson. Features 9 ft ceiling on the 1st flr, 4 brms, 2&1/2 ba, 2&½ car garg. 2 stry foyer features Beautiful dental moldings, Hrdwd flrs, Cherry trim, Large eat-in Kit, w/Cherry cabinets, Jennaire island cooktop, dble wall ovens, hrdwds. 1st Flr Office w/ paneled walls, built-in cabinets & bookcases. Family rm w/ gas frplc, built-ins, & sliding dr to deck. Elegant Formal din rm features, Dental crown, chair rail & picture frame moldings, hrdwd flrs w/updated light fixture. The din rm has southern & western exposure flooding the space w/afternoon & evening sun. There is a set of sliding drs to the deck & French drs that lead to the carpeted formal liv rm. The liv rm has southern & eastern exposure flooding the space w/ morning & midday sunlight, & is topped off w/crown molding. 1st floor laundry & powder rm complete the main flr. Up the turned staircase to the 2nd flr The master’s retreat features it’s own gas frplc. A dressing area w/ample closet space & skylight for w/ natural light. The Master ba. features garden tub, separate shower, + his & her sinks. There are 3 more spacious brms & the main bath complete the 2nd flr. Out back is a trex deck & screened gazebo w/outdoor ceiling fan to enjoy your summer evenings. The 5 ac lot offers endless possibly and is so rare to find these days. Don’t miss out on your opportunity to own this special home.
Last Buyer's Agent
Barbara Hampl
Deleted Agent License #2001004194
Home Details
Home Type
- Single Family
Est. Annual Taxes
- $6,715
Year Built
- Built in 1984
Lot Details
- 5 Acre Lot
- Lot Dimensions are 488 x 360
- East Facing Home
Home Design
- Colonial Architecture
- Asphalt Roof
Interior Spaces
- 2,946 Sq Ft Home
- 2-Story Property
- 2 Fireplaces
- Home Security System
Kitchen
- Built-In Oven
- Cooktop
- Microwave
- Dishwasher
Bedrooms and Bathrooms
- 4 Bedrooms
Laundry
- Dryer
- Washer
Unfinished Basement
- Basement Fills Entire Space Under The House
- Sump Pump
Parking
- 2 Car Attached Garage
- Garage Door Opener
Utilities
- Forced Air Heating and Cooling System
- Heating System Uses Gas
- Well
- Septic Tank
Community Details
- Hudson Township Community
Listing and Financial Details
- Assessor Parcel Number 3004831
Ownership History
Purchase Details
Purchase Details
Home Financials for this Owner
Home Financials are based on the most recent Mortgage that was taken out on this home.Similar Homes in Hudson, OH
Home Values in the Area
Average Home Value in this Area
Purchase History
| Date | Buyer | Sale Price | Title Company |
|---|---|---|---|
| Copley Richard D | -- | None Available | |
| Copley Richard D | $385,000 | Ohio Real Title |
Mortgage History
| Date | Status | Borrower | Loan Amount |
|---|---|---|---|
| Previous Owner | Yeakley William | $117,000 | |
| Previous Owner | Yeakley William R | $50,000 |
Property History
| Date | Event | Price | Change | Sq Ft Price |
|---|---|---|---|---|
| 10/03/2018 10/03/18 | Sold | $385,000 | -2.5% | $131 / Sq Ft |
| 08/21/2018 08/21/18 | Pending | -- | -- | -- |
| 08/03/2018 08/03/18 | Price Changed | $395,000 | -2.5% | $134 / Sq Ft |
| 07/30/2018 07/30/18 | Price Changed | $405,000 | -3.6% | $137 / Sq Ft |
| 07/09/2018 07/09/18 | Price Changed | $420,000 | -3.4% | $143 / Sq Ft |
| 06/04/2018 06/04/18 | For Sale | $434,900 | -- | $148 / Sq Ft |
Tax History Compared to Growth
Tax History
| Year | Tax Paid | Tax Assessment Tax Assessment Total Assessment is a certain percentage of the fair market value that is determined by local assessors to be the total taxable value of land and additions on the property. | Land | Improvement |
|---|---|---|---|---|
| 2025 | $7,614 | $150,465 | $44,212 | $106,253 |
| 2024 | $7,614 | $150,465 | $44,212 | $106,253 |
| 2023 | $7,614 | $150,465 | $44,212 | $106,253 |
| 2022 | $7,636 | $134,751 | $35,368 | $99,383 |
| 2021 | $7,649 | $134,751 | $35,368 | $99,383 |
| 2020 | $8,284 | $148,610 | $35,370 | $113,240 |
| 2019 | $6,503 | $108,060 | $27,820 | $80,240 |
| 2018 | $6,479 | $108,060 | $27,820 | $80,240 |
| 2017 | $6,442 | $110,010 | $29,770 | $80,240 |
| 2016 | $6,488 | $104,370 | $29,770 | $74,600 |
| 2015 | $6,442 | $104,370 | $29,770 | $74,600 |
| 2014 | $6,460 | $104,370 | $29,770 | $74,600 |
| 2013 | $6,799 | $107,280 | $29,770 | $77,510 |
Agents Affiliated with this Home
-
Michael Latine

Seller's Agent in 2018
Michael Latine
Howard Hanna
(330) 802-6459
1 in this area
75 Total Sales
-
B
Buyer's Agent in 2018
Barbara Hampl
Deleted Agent
Map
Source: MLS Now
MLS Number: 4003224
APN: 30-04831
- 30 Wellgate Dr
- 2195 Victoria Pkwy
- 2483 Victoria Pkwy
- 2755 E Streetsboro Rd
- 6900 Bauley Dr
- 2863 Saint George Dr
- 241 Ravenna St
- 6776 Saint Regis Blvd
- 190 Aurora St
- 7239 Huntington Rd
- 195 Ravenna St
- 128 Hudson St
- 147 Hudson St
- 112 Emerald Ave
- 5977 Ogilby Dr
- 118 Clairhaven Dr
- 34 Aurora St
- 136 Sunset Dr
- 60 Nantucket Dr
- 5937 Ogilby Dr
- 6704 Stow Rd
- 0 Stow Rd Unit 4486709
- 0 Stow Rd Unit 4358026
- 0 Stow Rd Unit 4312992
- 0 Stow Rd
- 6719 Stow Rd
- 2345 E Streetsboro Rd
- 2295 E Streetsboro Rd
- 6784 Stow Rd
- 6776 Pheasants Ridge
- 6770 Pheasants Ridge
- 6607 Canterbury Dr
- 2365 Ebury Ln
- 6600 Canterbury Dr
- 6782 Pheasants Ridge
- 6591 Canterbury Dr
- 2379 Ebury Ln
- 2360 Ebury Ln
- 6814 Stow Rd
- 2229 E Streetsboro Rd
