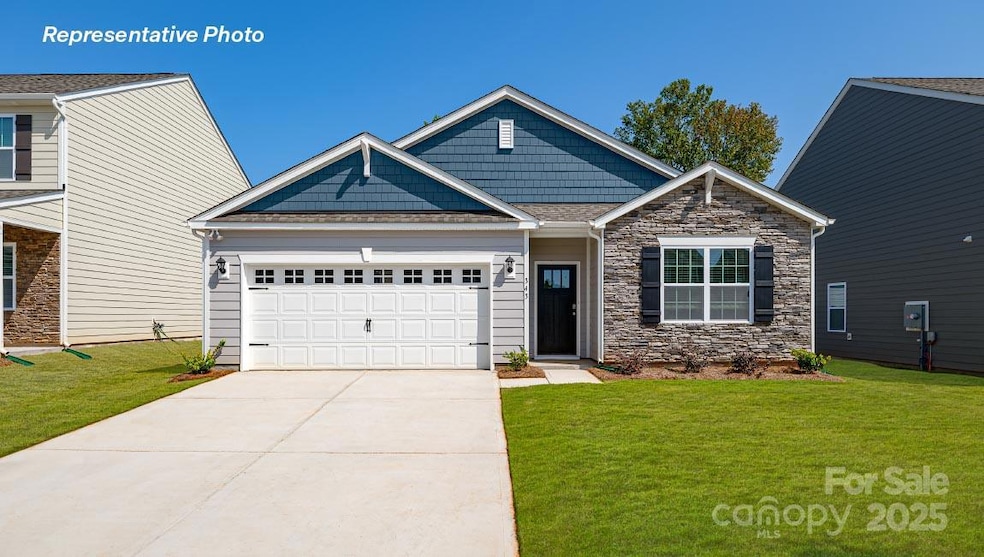
6705 Barcelona Way Charlotte, NC 28214
Dixie-Berryhill NeighborhoodEstimated payment $2,941/month
Highlights
- Under Construction
- 2 Car Attached Garage
- Garden Bath
- Wooded Lot
- Walk-In Closet
- Kitchen Island
About This Home
AVAILABLE FOR SALE - The Cali is one of our ranch style plans featured at Sonoma Hills Charlotte, NC . The Cali’s spacious and modern single-story home design is popular for its open-concept style for living. This home features four bedrooms, two bathrooms, and a two-car garage.
The inviting foyer leading directly into the heart of the home greets you upon entering. directly into the heart of the home. This open plan features a family room, dining room, and thoughtfully designed kitchen, equipped with stainless steel appliances, a large island with a breakfast bar, and a corner walk-in pantry, making it perfectly suited for both cooking and entertaining guests.
In the rear of the home is a covered porch that is ideal for entertaining guests outdoor. The Cali is the perfect place to call home, do not miss this opportunity to make the Cali yours at Sonoma Hills.
BRAND NEW HOME WITH COMPLETE BUILDERS WARRANTY
Listing Agent
DR Horton Inc Brokerage Email: mcwilhelm@drhorton.com License #314240 Listed on: 08/11/2025

Co-Listing Agent
DR Horton Inc Brokerage Email: mcwilhelm@drhorton.com License #349471
Home Details
Home Type
- Single Family
Year Built
- Built in 2025 | Under Construction
Lot Details
- Back Yard Fenced
- Wooded Lot
HOA Fees
- $54 Monthly HOA Fees
Parking
- 2 Car Attached Garage
- Front Facing Garage
- Garage Door Opener
- Driveway
Home Design
- Home is estimated to be completed on 12/31/25
- Slab Foundation
Interior Spaces
- 1,764 Sq Ft Home
- 2-Story Property
- Family Room with Fireplace
- Pull Down Stairs to Attic
- Electric Dryer Hookup
Kitchen
- Gas Range
- Microwave
- Dishwasher
- Kitchen Island
- Disposal
Bedrooms and Bathrooms
- 4 Main Level Bedrooms
- Walk-In Closet
- 2 Full Bathrooms
- Garden Bath
Unfinished Basement
- Walk-Out Basement
- Interior and Exterior Basement Entry
- Stubbed For A Bathroom
Schools
- Berryhill Elementary And Middle School
- West Mecklenburg High School
Utilities
- Zoned Heating and Cooling
- Heat Pump System
- Heating System Uses Natural Gas
- Cable TV Available
Community Details
- Built by D.R. Horton
- Sonoma Hills Subdivision, Cali P Floorplan
- Mandatory home owners association
Listing and Financial Details
- Assessor Parcel Number 14
Map
Home Values in the Area
Average Home Value in this Area
Property History
| Date | Event | Price | Change | Sq Ft Price |
|---|---|---|---|---|
| 06/25/2025 06/25/25 | For Sale | $447,650 | -- | $254 / Sq Ft |
Similar Homes in Charlotte, NC
Source: Canopy MLS (Canopy Realtor® Association)
MLS Number: 4290712
- HANOVER Plan at Sonoma Hills
- 5536 Pamplona Way
- 6701 Barcelona Way
- 6613 Barcelona Way
- 6709 Barcelona Way
- 5540 Pamplona Way
- 6609 Barcelona Way
- Cali Plan at Sonoma Hills
- Wilmington Plan at Sonoma Hills
- Robie Plan at Sonoma Hills
- Hayden Plan at Sonoma Hills
- Penwell Plan at Sonoma Hills
- Winston Plan at Sonoma Hills
- Aria Plan at Sonoma Hills
- Aberdeen Plan at Sonoma Hills
- 6612 Barcelona Way
- 5523 Pamplona Way
- 6704 Barcelona Way
- 6708 Barcelona Way
- 0000 Amos Smith Rd
- 623 Rivermist Dr
- 609 Rivermist Dr
- 607 Rivermist Dr
- 572 Rivermist Dr
- 23 Bowen Dr
- 564 Rivermist Dr
- 421 Stowe Rd
- 1424 River Dr Unit 12
- 6036 Thorburn Way
- 1404 River Dr
- 4113 Hathaway Hills Dr
- 164 Linestowe Dr
- 309 Stowe Rd
- 307 Stowe Rd
- 213 Stowe Rd
- 211 Stowe Rd
- 207 Stowe Rd
- 1200 River Dr
- 2304 Campbell CV Ct
- 2129 Laurel Vlg Cir






