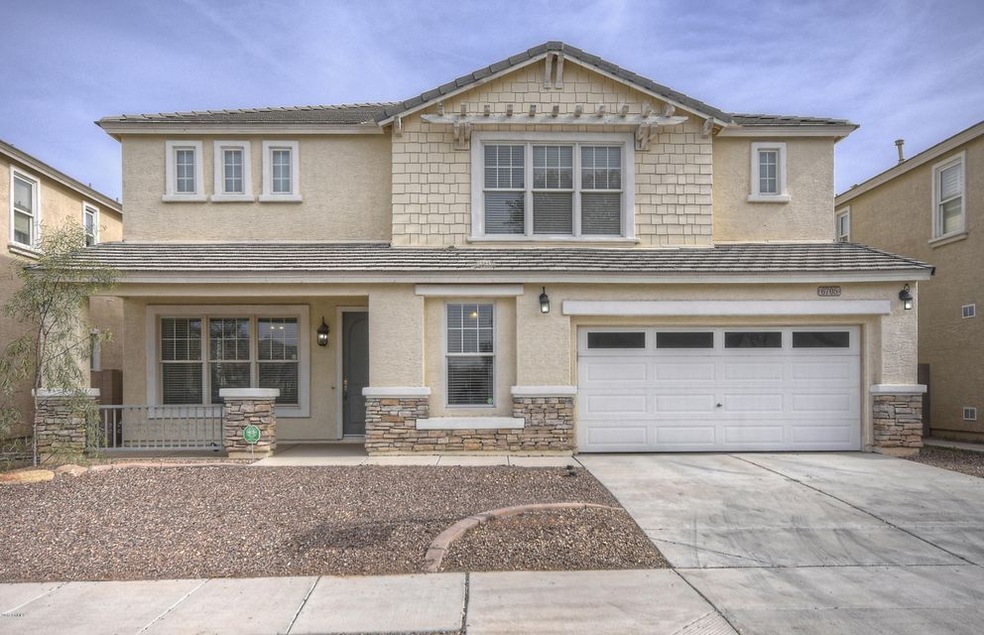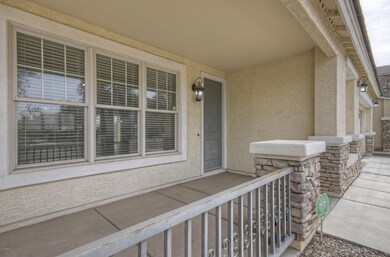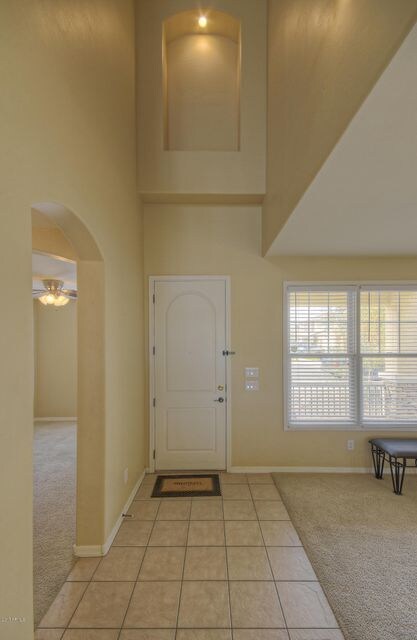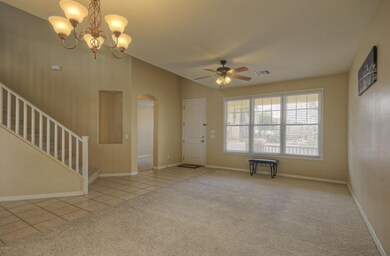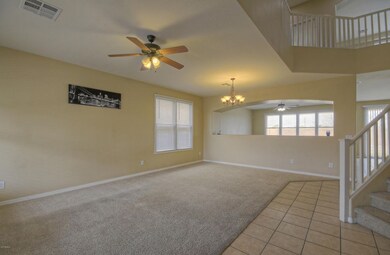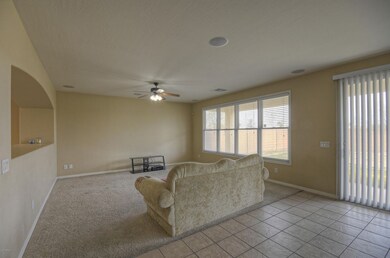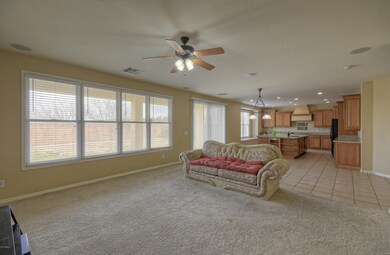
6705 S 40th Ave Phoenix, AZ 85041
Laveen NeighborhoodHighlights
- Mountain View
- Santa Barbara Architecture
- Eat-In Kitchen
- Phoenix Coding Academy Rated A
- Granite Countertops
- Dual Vanity Sinks in Primary Bathroom
About This Home
As of July 2022Walk right into this open and airy 4bd 2.5 bth over 3300sqft home. This home is waiting for your buyer to put their stamp on it. Large living room - dining room combo with high ceilings. The office is private with a closet and half bath. Family room is off the kitchen with granite counters, enormous island and too many cabinets to count. Window seat and built in desk. Plenty of storage in this home and an extra large walk-in pantry. Upstairs you will find the 4 bedrooms, laundry room, and loft space. The master bathroom has 2 separate sinks, Jacuzzi tub,dual shower heads, additional storage and walk-in closet. All bedrooms have extra high ceilings, and good size closets. All rooms have ceiling fans and customs blinds can be found throughout the home. The backyard is a clean slate ready to make your own.
Last Agent to Sell the Property
Coldwell Banker Realty License #SA629107000 Listed on: 08/12/2016

Home Details
Home Type
- Single Family
Est. Annual Taxes
- $1,964
Year Built
- Built in 2005
Lot Details
- 6,275 Sq Ft Lot
- Block Wall Fence
- Front Yard Sprinklers
HOA Fees
- $75 Monthly HOA Fees
Parking
- 2 Car Garage
- Garage Door Opener
Home Design
- Santa Barbara Architecture
- Wood Frame Construction
- Tile Roof
- Stucco
Interior Spaces
- 3,370 Sq Ft Home
- 2-Story Property
- Ceiling Fan
- Mountain Views
- Fire Sprinkler System
Kitchen
- Eat-In Kitchen
- Breakfast Bar
- Built-In Microwave
- Kitchen Island
- Granite Countertops
Flooring
- Carpet
- Linoleum
- Tile
Bedrooms and Bathrooms
- 4 Bedrooms
- Primary Bathroom is a Full Bathroom
- 2.5 Bathrooms
- Dual Vanity Sinks in Primary Bathroom
- Bathtub With Separate Shower Stall
Outdoor Features
- Patio
Schools
- Vista Del Sur Accelerated Elementary And Middle School
- Cesar Chavez High School
Utilities
- Refrigerated Cooling System
- Heating Available
Listing and Financial Details
- Tax Lot 50
- Assessor Parcel Number 105-90-330
Community Details
Overview
- Association fees include (see remarks), street maintenance
- 1St Services Association, Phone Number (480) 551-4300
- Built by Trend Homes
- Vineyard Commons Subdivision
Recreation
- Community Playground
Ownership History
Purchase Details
Home Financials for this Owner
Home Financials are based on the most recent Mortgage that was taken out on this home.Purchase Details
Home Financials for this Owner
Home Financials are based on the most recent Mortgage that was taken out on this home.Purchase Details
Home Financials for this Owner
Home Financials are based on the most recent Mortgage that was taken out on this home.Purchase Details
Purchase Details
Home Financials for this Owner
Home Financials are based on the most recent Mortgage that was taken out on this home.Purchase Details
Similar Homes in Phoenix, AZ
Home Values in the Area
Average Home Value in this Area
Purchase History
| Date | Type | Sale Price | Title Company |
|---|---|---|---|
| Warranty Deed | $535,000 | American Title Services | |
| Warranty Deed | $260,000 | Empire West Title Agency | |
| Special Warranty Deed | $150,000 | Guaranty Title Agency | |
| Trustee Deed | $130,500 | First American Title | |
| Interfamily Deed Transfer | -- | Chicago Title Insurance Co | |
| Special Warranty Deed | $346,751 | Chicago Title Insurance Co | |
| Cash Sale Deed | $1,767,900 | -- |
Mortgage History
| Date | Status | Loan Amount | Loan Type |
|---|---|---|---|
| Open | $508,250 | New Conventional | |
| Previous Owner | $312,999 | VA | |
| Previous Owner | $266,918 | VA | |
| Previous Owner | $265,590 | VA | |
| Previous Owner | $144,478 | FHA | |
| Previous Owner | $146,197 | FHA | |
| Previous Owner | $355,400 | Negative Amortization | |
| Previous Owner | $277,400 | Fannie Mae Freddie Mac |
Property History
| Date | Event | Price | Change | Sq Ft Price |
|---|---|---|---|---|
| 07/21/2022 07/21/22 | Sold | $535,000 | +2.9% | $159 / Sq Ft |
| 06/17/2022 06/17/22 | Pending | -- | -- | -- |
| 06/10/2022 06/10/22 | For Sale | $520,000 | -2.8% | $154 / Sq Ft |
| 06/05/2022 06/05/22 | Off Market | $535,000 | -- | -- |
| 05/30/2022 05/30/22 | For Sale | $520,000 | 0.0% | $154 / Sq Ft |
| 05/23/2022 05/23/22 | Pending | -- | -- | -- |
| 05/17/2022 05/17/22 | For Sale | $520,000 | +100.0% | $154 / Sq Ft |
| 03/21/2017 03/21/17 | Sold | $260,000 | -1.9% | $77 / Sq Ft |
| 02/21/2017 02/21/17 | Pending | -- | -- | -- |
| 02/03/2017 02/03/17 | For Sale | $265,000 | 0.0% | $79 / Sq Ft |
| 02/03/2017 02/03/17 | Price Changed | $265,000 | +1.9% | $79 / Sq Ft |
| 12/07/2016 12/07/16 | Off Market | $260,000 | -- | -- |
| 10/10/2016 10/10/16 | Price Changed | $274,999 | -1.8% | $82 / Sq Ft |
| 08/12/2016 08/12/16 | For Sale | $279,900 | -- | $83 / Sq Ft |
Tax History Compared to Growth
Tax History
| Year | Tax Paid | Tax Assessment Tax Assessment Total Assessment is a certain percentage of the fair market value that is determined by local assessors to be the total taxable value of land and additions on the property. | Land | Improvement |
|---|---|---|---|---|
| 2025 | $2,728 | $19,623 | -- | -- |
| 2024 | $2,677 | $18,689 | -- | -- |
| 2023 | $2,677 | $36,520 | $7,300 | $29,220 |
| 2022 | $2,596 | $27,770 | $5,550 | $22,220 |
| 2021 | $2,617 | $26,460 | $5,290 | $21,170 |
| 2020 | $2,547 | $24,370 | $4,870 | $19,500 |
| 2019 | $2,554 | $22,850 | $4,570 | $18,280 |
| 2018 | $2,430 | $20,960 | $4,190 | $16,770 |
| 2017 | $2,297 | $18,770 | $3,750 | $15,020 |
| 2016 | $2,180 | $17,850 | $3,570 | $14,280 |
| 2015 | $1,964 | $17,620 | $3,520 | $14,100 |
Agents Affiliated with this Home
-
Scott Indahl
S
Seller's Agent in 2022
Scott Indahl
HomeSmart
(602) 820-8934
5 in this area
16 Total Sales
-
A
Buyer's Agent in 2022
Amber Burgan
My Home Group
-
Michelle Leone
M
Seller's Agent in 2017
Michelle Leone
Coldwell Banker Realty
(480) 951-1010
3 Total Sales
Map
Source: Arizona Regional Multiple Listing Service (ARMLS)
MLS Number: 5483237
APN: 105-90-330
- 4032 W Lydia Ln
- 6514 S 38th Ln
- 4125 W Lydia Ln
- 4121 W Alta Vista Rd
- 3905 W Irwin Ave
- 4010 W Fremont Rd
- 6731 S 37th Dr
- 7118 S 37th Glen
- 4001 W Southern Ave Unit 50
- 3719 W Carson Rd
- 3927 W Southern Ave
- 3713 W Nancy Ln
- 4318 W Apollo Rd
- 3545 W Glass Ln
- 4332 W Carson Rd
- 4352 W St Catherine Ave Unit 3
- 3709 W Dunbar Dr
- 5649 S 42nd Ave Unit 50
- 3443 W Saint Anne Ave
- 5643 S 42nd Ave Unit 51
