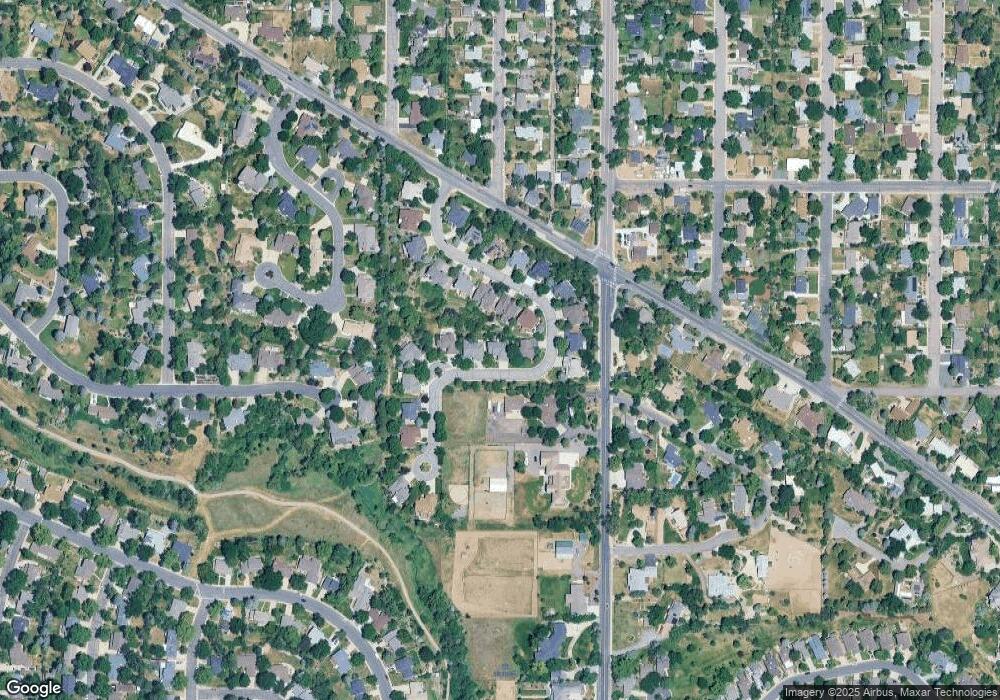6705 S Crocker Way Littleton, CO 80120
Heritage NeighborhoodEstimated Value: $1,133,000 - $1,209,000
4
Beds
4
Baths
3,889
Sq Ft
$298/Sq Ft
Est. Value
About This Home
This home is located at 6705 S Crocker Way, Littleton, CO 80120 and is currently estimated at $1,157,523, approximately $297 per square foot. 6705 S Crocker Way is a home located in Arapahoe County with nearby schools including Moody Elementary School, Euclid Middle School, and Heritage High School.
Ownership History
Date
Name
Owned For
Owner Type
Purchase Details
Closed on
Sep 10, 2020
Sold by
Roemer Roland S and Roemer Laurel C
Bought by
Janz Seth Lyle and Janz Karmel Kay
Current Estimated Value
Home Financials for this Owner
Home Financials are based on the most recent Mortgage that was taken out on this home.
Original Mortgage
$716,000
Outstanding Balance
$635,403
Interest Rate
2.9%
Mortgage Type
New Conventional
Estimated Equity
$522,120
Purchase Details
Closed on
Feb 22, 2013
Sold by
Allen Michael D and Allen Gabrielle T
Bought by
Roemer Rolands and Roemer Laurel C
Home Financials for this Owner
Home Financials are based on the most recent Mortgage that was taken out on this home.
Original Mortgage
$400,000
Interest Rate
3.44%
Mortgage Type
New Conventional
Purchase Details
Closed on
Apr 9, 2004
Sold by
Lincoln Ann P and Lincoln Mark J
Bought by
Allen Gabriele T and Allen Michael D
Home Financials for this Owner
Home Financials are based on the most recent Mortgage that was taken out on this home.
Original Mortgage
$220,000
Interest Rate
5.42%
Mortgage Type
Purchase Money Mortgage
Purchase Details
Closed on
May 30, 1996
Sold by
Lhl I Ltd
Bought by
Lincoln Mark J and Lincoln Ann P
Home Financials for this Owner
Home Financials are based on the most recent Mortgage that was taken out on this home.
Original Mortgage
$207,000
Interest Rate
7.92%
Create a Home Valuation Report for This Property
The Home Valuation Report is an in-depth analysis detailing your home's value as well as a comparison with similar homes in the area
Home Values in the Area
Average Home Value in this Area
Purchase History
| Date | Buyer | Sale Price | Title Company |
|---|---|---|---|
| Janz Seth Lyle | $895,000 | Prestige Title & Escrow | |
| Roemer Rolands | $512,000 | Guardian Title | |
| Allen Gabriele T | $450,000 | Stewart Title | |
| Lincoln Mark J | $353,500 | First American Heritage Titl |
Source: Public Records
Mortgage History
| Date | Status | Borrower | Loan Amount |
|---|---|---|---|
| Open | Janz Seth Lyle | $716,000 | |
| Previous Owner | Roemer Rolands | $400,000 | |
| Previous Owner | Allen Gabriele T | $220,000 | |
| Previous Owner | Lincoln Mark J | $207,000 | |
| Closed | Allen Gabriele T | $207,500 |
Source: Public Records
Tax History Compared to Growth
Tax History
| Year | Tax Paid | Tax Assessment Tax Assessment Total Assessment is a certain percentage of the fair market value that is determined by local assessors to be the total taxable value of land and additions on the property. | Land | Improvement |
|---|---|---|---|---|
| 2024 | $7,423 | $77,626 | -- | -- |
| 2023 | $7,423 | $77,626 | $0 | $0 |
| 2022 | $5,835 | $57,477 | $0 | $0 |
| 2021 | $4,738 | $57,477 | $0 | $0 |
| 2020 | $5,309 | $53,954 | $0 | $0 |
| 2019 | $4,994 | $53,954 | $0 | $0 |
| 2018 | $4,321 | $49,615 | $0 | $0 |
| 2017 | $4,004 | $49,615 | $0 | $0 |
| 2016 | $3,820 | $45,475 | $0 | $0 |
| 2015 | $3,829 | $45,475 | $0 | $0 |
| 2014 | -- | $35,693 | $0 | $0 |
| 2013 | -- | $38,940 | $0 | $0 |
Source: Public Records
Map
Nearby Homes
- 6664 S Datura St
- 6511 S Cedar St
- 1540 W Briarwood Ave
- 7019 S Windermere St
- 6337 S Louthan St
- 6483 S Sycamore St
- 2418 W Euclid Ave
- 1300 W Caley Ave
- 6273 S Prescott St
- 7070 S Lakeview St
- 6483 S Elati St
- 6350 S Greenwood St
- 7006 S Elati St
- 6310 S Greenwood St
- 773 W Longview Ave
- 6254 S Prince St
- 6133 S Sterne Cir
- 6087 S Windermere Way
- 707 W Easter Ave
- 2812 W Davies Dr
- 6715 S Crocker Way
- 6685 S Crocker Way
- 6665 S Crocker Way
- 6675 S Crocker Way
- 6655 S Crocker Way
- 6725 S Crocker Way
- 6645 S Crocker Way
- 6696 S Crocker Way
- 6686 S Crocker Way
- 6681 S Windermere St
- 6676 S Crocker Way
- 6656 S Crocker Way
- 6635 S Crocker Way
- 6646 S Crocker Way
- 6666 S Crocker Way
- 6735 S Crocker Way
- 6636 S Crocker Way
- 6745 S Crocker Way
- 6755 S Crocker Way
- 6626 S Crocker Way
