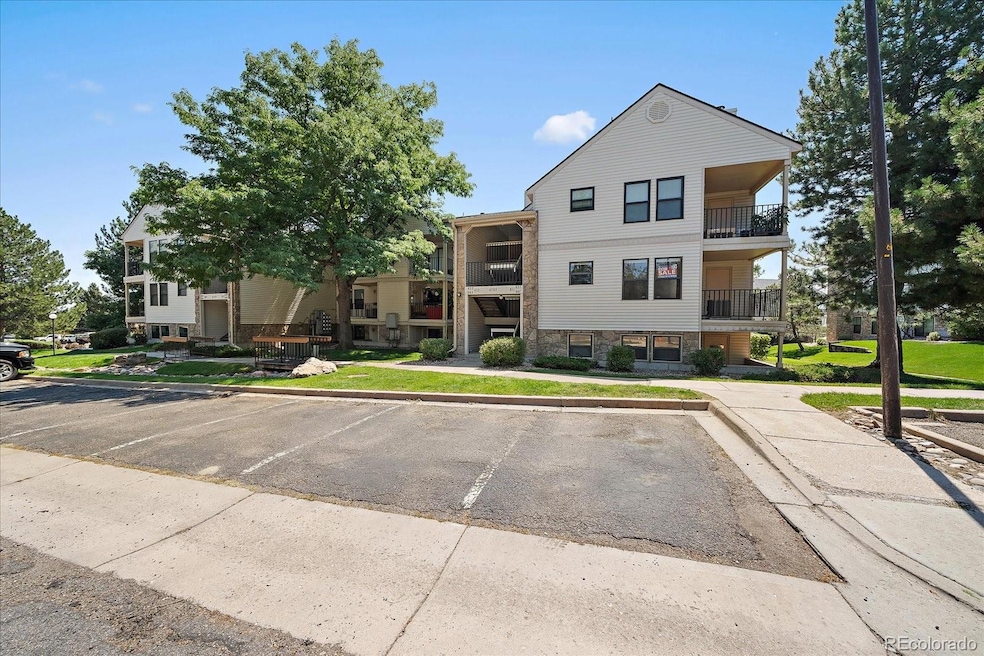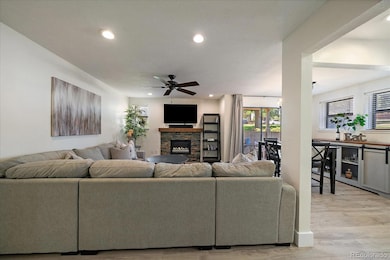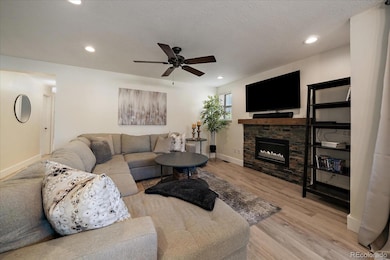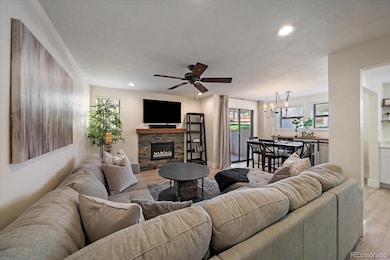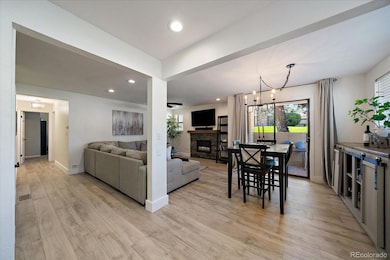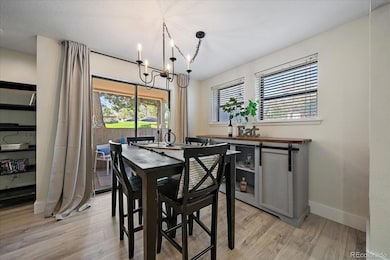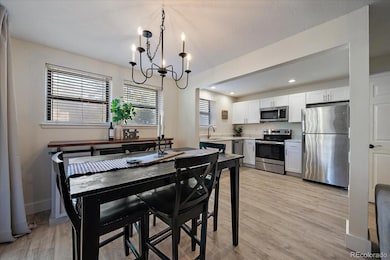6705 S Field St Unit 801 Littleton, CO 80128
Stony Creek NeighborhoodHighlights
- Primary Bedroom Suite
- Contemporary Architecture
- 1 Fireplace
- Stony Creek Elementary School Rated A-
- Property is near public transit
- 5-minute walk to Dutch Creek Regional Trail
About This Home
Welcome to this beautifully updated home in the Desirable Stony Creek Community featuring an open floor plan with fresh paint, recessed lighting, ceiling fan, and an electric fireplace with wood mantle. The living and dining areas flow seamlessly with new light wood LVP flooring, a custom dining hutch perfect for a wine or whiskey bar, and sliding doors leading to a private patio. The fully renovated kitchen is a showstopper with brand-new white shaker cabinets, elegant white quartz countertops, new light wood LVP flooring, recessed lighting, and stainless steel appliances. The full bathroom has been updated with stylish tile, a tiled shower, fresh paint, and modern vanity and lighting. The spacious primary bedroom offers new carpet, fresh paint, and a huge walk-in closet, while the second bedroom features a custom closet and new carpet. A well-designed laundry room with cabinets, shelves, a newer water heater, Goodman furnace, and full-size washer/dryer completes the main level. Move-in ready with thoughtful upgrades throughout—this home is ready to impress! Easy access to shopping, dining, C-470, brewery, Dutch Creek Trail and Clement Park! Don't miss an opportunity to live in the heart of Littleton in a quiet, friendly neighborhood close to the mountains! Tenants pay for Xcel for Gas and Electric and Cable and Wifi.
Listing Agent
RE/MAX Alliance - Olde Town Brokerage Email: amber@FrontRangePremierGroup.com,303-800-8439 License #40031552 Listed on: 10/27/2025

Condo Details
Home Type
- Condominium
Est. Annual Taxes
- $1,681
Year Built
- Built in 1984
Lot Details
- No Units Located Below
- East Facing Home
- Garden
Parking
- 2 Parking Spaces
Home Design
- Contemporary Architecture
- Entry on the 1st floor
Interior Spaces
- 1,015 Sq Ft Home
- 1-Story Property
- Ceiling Fan
- 1 Fireplace
- Living Room
- Dining Room
Kitchen
- Self-Cleaning Oven
- Microwave
- Dishwasher
- Quartz Countertops
- Disposal
Flooring
- Carpet
- Tile
- Vinyl
Bedrooms and Bathrooms
- 2 Main Level Bedrooms
- Primary Bedroom Suite
- Walk-In Closet
- 1 Full Bathroom
Laundry
- Laundry Room
- Dryer
- Washer
Schools
- Stony Creek Elementary School
- Deer Creek Middle School
- Chatfield High School
Utilities
- Forced Air Heating System
- High Speed Internet
Additional Features
- Smoke Free Home
- Patio
- Property is near public transit
Listing and Financial Details
- Security Deposit $2,000
- Property Available on 10/27/25
- Exclusions: Sellers personal items, staging items
- The owner pays for association fees
- $40 Application Fee
Community Details
Overview
- Low-Rise Condominium
- Stony Creek Community
- Stony Creek Subdivision
Pet Policy
- Pet Deposit $300
- Dogs Allowed
Map
Source: REcolorado®
MLS Number: 3215513
APN: 59-271-06-002
- 6755 S Field St Unit 618
- 6755 S Field St Unit 623
- 9364 W Coal Mine Ave
- 6766 S Holland Way
- 9423 W Ontario Dr
- 8878 W Plymouth Ave
- 6765 S Independence St
- 6784 S Independence St
- 6751 S Independence St
- 9519 W Coal Mine Ave Unit F
- 9505 W Coal Mine Ave Unit F
- 6437 S Estes St
- 9603 W Euclid Dr
- 9526 W Walker Place
- 6451 S Hoyt St
- 8588 W Quarles Place
- 8594 W Quarto Ave
- 9123 W Arbor Ave
- 6658 S Kline Way
- 6625 S Lee St
- 8841 W Cooper Ave
- 6708 S Holland Way
- 8827 W Plymouth Ave
- 8963 W Arbor Ave
- 5906 S Jellison St
- 10587 W Maplewood Dr Unit C
- 8214 W Ken Caryl Place
- 6748 S Webster St
- 7748 W Ken Caryl Place
- 7748 W Ken Caryl Place
- 7748 W Ken Caryl Place
- 8012 W Long Dr
- 9097 W Cross Dr
- 6759 W Portland Ave
- 7423 S Quail Cir Unit 1516
- 7423 S Quail Cir Unit 1526
- 7442 S Quail Cir Unit 2124
- 5543 S Moore St
- 6805 W Bowles Ave
- 11453 W Burgundy Ave
