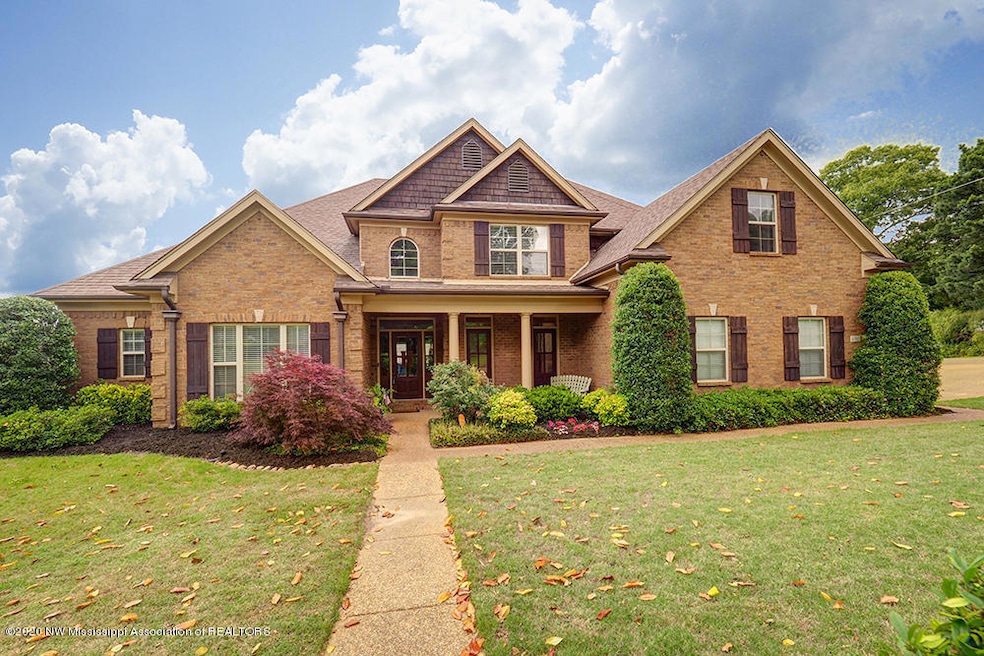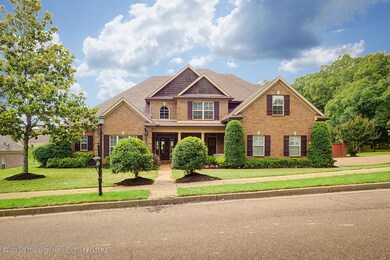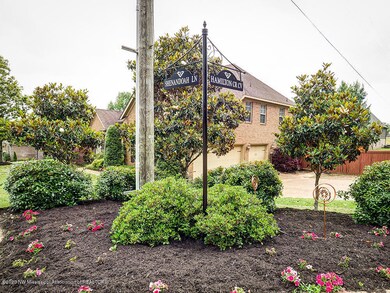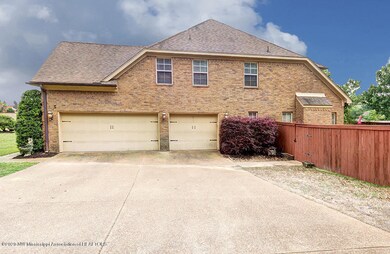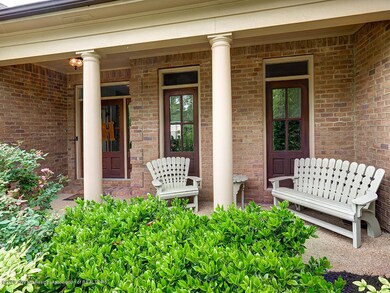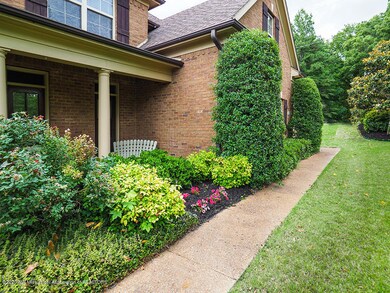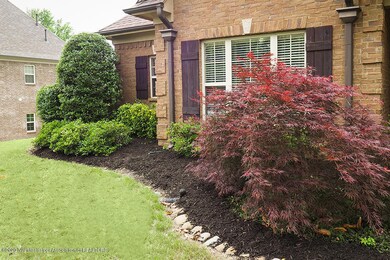
6705 Shenandoah Ln Olive Branch, MS 38654
Pleasant Hill NeighborhoodHighlights
- Golf Course Community
- In Ground Pool
- Hydromassage or Jetted Bathtub
- Pleasant Hill Elementary School Rated A-
- Fireplace in Hearth Room
- Corner Lot
About This Home
As of July 2020This Fabulous home has it all with 5 bedrooms and 3.5 baths, all on a corner nicely landscaped lot with a fenced back yard and an in ground swimming pool that's currently getting a new liner!!!! Take your time & tour through this gorgeous open floor plan. Inside the 2 story foyer opens to the view of the great room, you'll find a study just off the main entrance to your left with double paned doors and the large formal dining room to your to right which passes directly through to your eat in kitchen where you can enjoy a built in desk, stainless appliances, granite tops, a gas cook top, large pantry and custom cabinets. Family can gather in the Hearth room and watch TV or just enjoy the fireplace and visit. Visit in the great room w/ a 2nd fireplace, built in cabinets and shelving with soaring ceilings and a view of the sparkling salt water pool with lots of deck space! The master w/ bayed window is just off the great room w/ 2 closets that adorn built in cabinets, a double vanity (hers with a makeup vanity) and jetted tub w/ separate shower. The wooden staircase is just off the 1/2 bath d/s & winds around to the upstairs balcony which leads to 4 bedrooms and 2 jack and Jill baths. Don't forget the 3 car garage to top it off! This home is definitely the cream of the crop! Grab this one up before it's gone as homes as selling very quickly, so call and book your tour today.
Last Agent to Sell the Property
Sabra Cable
Sky Lake Realty LLC Listed on: 06/18/2020
Last Buyer's Agent
KELVIN LAKE
Best Real Estate Company, Llc License #S-53971
Home Details
Home Type
- Single Family
Est. Annual Taxes
- $2,890
Year Built
- Built in 2006
Lot Details
- Lot Dimensions are 148x143
- Wood Fence
- Landscaped
- Corner Lot
HOA Fees
- $14 Monthly HOA Fees
Parking
- 3 Car Garage
- Side Facing Garage
- Garage Door Opener
- Driveway
Home Design
- Brick Exterior Construction
Interior Spaces
- 4,079 Sq Ft Home
- 2-Story Property
- Built-In Desk
- Gas Log Fireplace
- Fireplace in Hearth Room
- Blinds
- Great Room with Fireplace
- Breakfast Room
- Laundry Room
Kitchen
- Eat-In Kitchen
- Breakfast Bar
- Granite Countertops
- Built-In or Custom Kitchen Cabinets
Flooring
- Carpet
- Concrete
Bedrooms and Bathrooms
- 5 Bedrooms
- Walk-In Closet
- Double Vanity
- Hydromassage or Jetted Bathtub
- Separate Shower
Pool
- In Ground Pool
- Vinyl Pool
Location
- Property is near a golf course
Schools
- Pleasant Hill Elementary School
- Desoto Central Middle School
- Desoto Central High School
Utilities
- Central Heating and Cooling System
- Heating System Uses Natural Gas
- Natural Gas Connected
- Cable TV Available
Community Details
Overview
- Cherokee Valley Subdivision
Recreation
- Golf Course Community
Ownership History
Purchase Details
Home Financials for this Owner
Home Financials are based on the most recent Mortgage that was taken out on this home.Purchase Details
Home Financials for this Owner
Home Financials are based on the most recent Mortgage that was taken out on this home.Similar Homes in Olive Branch, MS
Home Values in the Area
Average Home Value in this Area
Purchase History
| Date | Type | Sale Price | Title Company |
|---|---|---|---|
| Warranty Deed | -- | None Available | |
| Warranty Deed | -- | None Available |
Mortgage History
| Date | Status | Loan Amount | Loan Type |
|---|---|---|---|
| Previous Owner | $300,000 | New Conventional | |
| Previous Owner | $327,655 | New Conventional | |
| Previous Owner | $272,300 | New Conventional | |
| Previous Owner | $72,099 | Unknown |
Property History
| Date | Event | Price | Change | Sq Ft Price |
|---|---|---|---|---|
| 07/23/2020 07/23/20 | Sold | -- | -- | -- |
| 06/22/2020 06/22/20 | Pending | -- | -- | -- |
| 05/28/2020 05/28/20 | For Sale | $389,900 | +6.9% | $96 / Sq Ft |
| 06/27/2014 06/27/14 | Sold | -- | -- | -- |
| 05/29/2014 05/29/14 | Pending | -- | -- | -- |
| 01/09/2014 01/09/14 | For Sale | $364,900 | -- | $89 / Sq Ft |
Tax History Compared to Growth
Tax History
| Year | Tax Paid | Tax Assessment Tax Assessment Total Assessment is a certain percentage of the fair market value that is determined by local assessors to be the total taxable value of land and additions on the property. | Land | Improvement |
|---|---|---|---|---|
| 2024 | $4,317 | $31,630 | $5,000 | $26,630 |
| 2023 | $4,317 | $31,630 | $0 | $0 |
| 2022 | $4,317 | $31,630 | $5,000 | $26,630 |
| 2021 | $4,317 | $31,630 | $5,000 | $26,630 |
| 2020 | $3,726 | $29,501 | $5,000 | $24,501 |
| 2019 | $3,726 | $29,501 | $5,000 | $24,501 |
| 2017 | $3,656 | $52,666 | $28,833 | $23,833 |
| 2016 | $3,656 | $28,833 | $5,000 | $23,833 |
| 2015 | $3,956 | $52,666 | $28,833 | $23,833 |
| 2014 | $3,656 | $28,833 | $0 | $0 |
| 2013 | $3,635 | $28,833 | $0 | $0 |
Agents Affiliated with this Home
-
S
Seller's Agent in 2020
Sabra Cable
Sky Lake Realty LLC
-
K
Buyer's Agent in 2020
KELVIN LAKE
Best Real Estate Company, Llc
-
m
Buyer's Agent in 2020
mu.rets.lakek
mgc.rets.RETS_OFFICE
-

Seller's Agent in 2014
Larry Webb
Dream Maker Realty
(901) 409-5478
62 in this area
220 Total Sales
-
m
Buyer's Agent in 2014
mu.rets.cables
mgc.rets.RETS_OFFICE
Map
Source: MLS United
MLS Number: 2329526
APN: 1069312600016600
- Lot 2 S Hamilton Cir
- 6550 Shenandoah Ln
- 6923 Silver Cloud Cove
- 6776 Whippoorwill Rd
- 6800 Whippoorwill Dr
- 6507 Shenandoah Ln
- 6760 Autumn Oaks Dr
- Rhodes Plan at Cherokee Ridge
- Scottsdale Plan at Cherokee Ridge
- Bentley Plan at Cherokee Ridge
- Willow Plan at Cherokee Ridge
- Albany Plan at Cherokee Ridge
- 6384 Acree Woods Dr
- 6821 Autumn Oaks Dr
- 6375 Darren Dr
- 6880 Autumn Oaks Dr
- 6628 Sundance Dr
- 7183 Craft Rd
- 6290 Autumn Oaks Dr
- 7231 N Hamilton Cir
