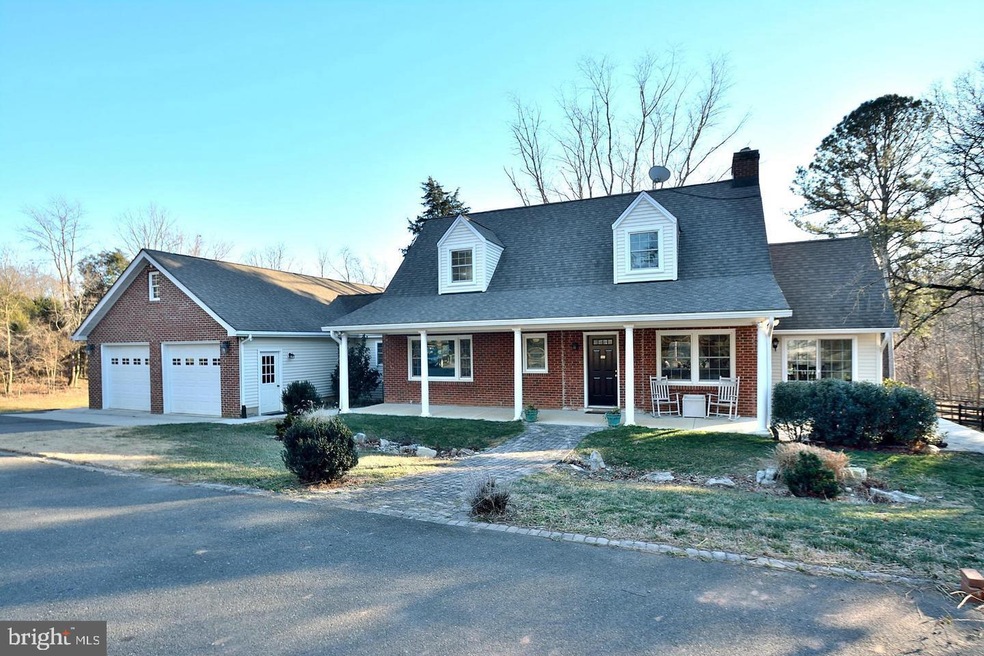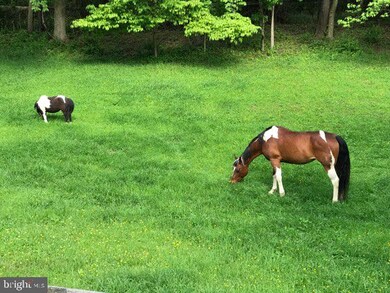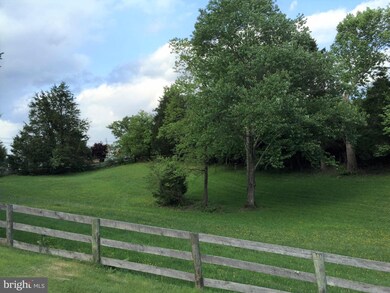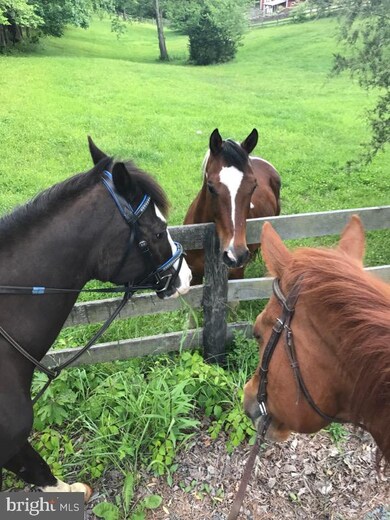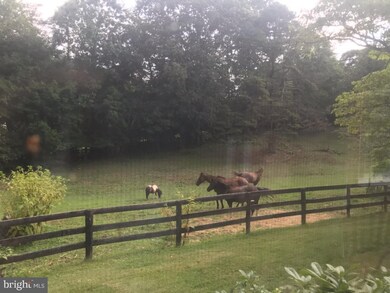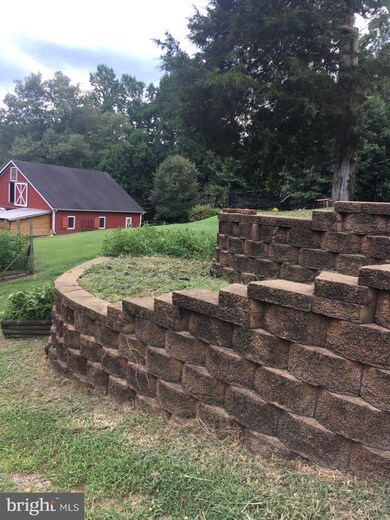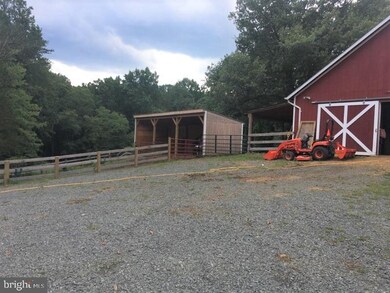
6705 Signal Hill Rd Manassas, VA 20111
Signal Hill NeighborhoodHighlights
- Stables
- Saltwater Pool
- Cape Cod Architecture
- Osbourn Park High School Rated A
- 6.74 Acre Lot
- Deck
About This Home
As of March 2020Amazing horse farm sits on nearly 7 serene acres. What will you love more? The renovated cape cod with welcoming front porch, a renovated stainless and quartz kitchen, and a super sized main level master suite addition? Or will it be the extensive decking, patios, the retaining walls, and the abundantly producing vegetable garden? Maybe it will be the in ground salt water pool that is surrounded by acres of private living? But, most likely it will be the fabulous horse farm with a center aisle barn w/hayloft, water, electric, and tack room, a lean to, the run in shed in the pasture, the 4 cross fenced pastures, the dry lots or maybe it's the riding arena? The owners of this working horse farm have thought of everything you need to provide a wonderful place to raise animals, vegetables, and room for everyone! All this is tucked away just 10 minutes from the town of Clifton or 5 minutes from all the shops and restaurants in nearby Manassas. It will be an easy commute to the Fairfax Co Parkway or the Manassas VRE if you have to leave your section of paradise.
Home Details
Home Type
- Single Family
Est. Annual Taxes
- $6,245
Year Built
- Built in 1950
Lot Details
- 6.74 Acre Lot
- Stone Retaining Walls
- Extensive Hardscape
- Property is zoned A1
Parking
- 2 Car Attached Garage
- 12 Open Parking Spaces
- Oversized Parking
- Front Facing Garage
- Garage Door Opener
- Driveway
Home Design
- Cape Cod Architecture
- Brick Exterior Construction
- Vinyl Siding
Interior Spaces
- Property has 3 Levels
- 1 Fireplace
- Sliding Doors
- Mud Room
- Great Room
- Sun or Florida Room
- Wood Flooring
- Partial Basement
Kitchen
- Eat-In Country Kitchen
- Electric Oven or Range
- Built-In Microwave
- Ice Maker
- Dishwasher
- Stainless Steel Appliances
- Disposal
Bedrooms and Bathrooms
- En-Suite Primary Bedroom
- En-Suite Bathroom
- Walk-In Closet
- Walk-in Shower
Laundry
- Laundry on main level
- Front Loading Dryer
- Front Loading Washer
Outdoor Features
- Saltwater Pool
- Deck
- Patio
- Exterior Lighting
- Outbuilding
- Porch
Schools
- Signal Hill Elementary School
- Parkside Middle School
- Osbourn Park High School
Farming
- Center Aisle Barn
Horse Facilities and Amenities
- Horses Allowed On Property
- Paddocks
- Run-In Shed
- Stables
- Riding Ring
Utilities
- Forced Air Heating and Cooling System
- Heating System Uses Oil
- Hot Water Baseboard Heater
- Well
- Oil Water Heater
- Septic Equal To The Number Of Bedrooms
- Satellite Dish
Community Details
- No Home Owners Association
- Bent Tree Subdivision
Listing and Financial Details
- Assessor Parcel Number 7995-53-6455
Ownership History
Purchase Details
Home Financials for this Owner
Home Financials are based on the most recent Mortgage that was taken out on this home.Purchase Details
Home Financials for this Owner
Home Financials are based on the most recent Mortgage that was taken out on this home.Purchase Details
Home Financials for this Owner
Home Financials are based on the most recent Mortgage that was taken out on this home.Similar Homes in Manassas, VA
Home Values in the Area
Average Home Value in this Area
Purchase History
| Date | Type | Sale Price | Title Company |
|---|---|---|---|
| Deed | $690,000 | Virginia Title & Setmnt Sln | |
| Warranty Deed | $600,000 | Provident Title & Escrow Llc | |
| Deed | $530,000 | -- |
Mortgage History
| Date | Status | Loan Amount | Loan Type |
|---|---|---|---|
| Open | $200,000 | New Conventional | |
| Open | $490,000 | New Conventional | |
| Previous Owner | $99,800 | Credit Line Revolving | |
| Previous Owner | $424,000 | New Conventional |
Property History
| Date | Event | Price | Change | Sq Ft Price |
|---|---|---|---|---|
| 03/31/2020 03/31/20 | Sold | $690,000 | -1.4% | $249 / Sq Ft |
| 03/01/2020 03/01/20 | Pending | -- | -- | -- |
| 02/28/2020 02/28/20 | For Sale | $699,500 | +16.6% | $252 / Sq Ft |
| 03/17/2016 03/17/16 | Sold | $600,000 | +0.2% | $227 / Sq Ft |
| 02/05/2016 02/05/16 | Pending | -- | -- | -- |
| 01/29/2016 01/29/16 | For Sale | $599,000 | -- | $226 / Sq Ft |
Tax History Compared to Growth
Tax History
| Year | Tax Paid | Tax Assessment Tax Assessment Total Assessment is a certain percentage of the fair market value that is determined by local assessors to be the total taxable value of land and additions on the property. | Land | Improvement |
|---|---|---|---|---|
| 2024 | $6,990 | $702,900 | $185,900 | $517,000 |
| 2023 | $7,075 | $680,000 | $180,700 | $499,300 |
| 2022 | $7,182 | $648,500 | $169,800 | $478,700 |
| 2021 | $6,971 | $573,000 | $167,200 | $405,800 |
| 2020 | $8,427 | $543,700 | $167,200 | $376,500 |
| 2019 | $7,677 | $495,300 | $167,200 | $328,100 |
| 2018 | $6,137 | $508,200 | $168,100 | $340,100 |
| 2017 | $6,121 | $498,200 | $195,300 | $302,900 |
| 2016 | $2,506 | $410,300 | $182,100 | $228,200 |
| 2015 | $4,959 | $410,200 | $179,200 | $231,000 |
| 2014 | $4,959 | $397,200 | $166,000 | $231,200 |
Agents Affiliated with this Home
-

Seller's Agent in 2020
Marsha Wolber
Long & Foster
(703) 618-4397
21 Total Sales
-

Buyer's Agent in 2020
Denita Fairley
Keller Williams Realty/Lee Beaver & Assoc.
(703) 618-3805
1 in this area
3 Total Sales
-

Seller's Agent in 2016
Patsy Thompson
RE/MAX Gateway, LLC
(540) 373-8067
14 Total Sales
Map
Source: Bright MLS
MLS Number: VAPW487170
APN: 7995-53-6455
- 6860 Lodgepole Ct
- 6404 Yates Ford Rd
- 6634 Davis Ford Rd
- 501 Tassita Ln Unit B
- 6368 Yates Ford Rd
- 6365 Yates Ford Rd
- 6170 Turkey Run Ct
- 6974 Jeremiah Ct
- 10116 Carlington Valley Ct
- 7412 Kallenburg Ct
- 10716 Lake Forest Dr
- 10729 River Run Dr
- 10038 Lake Occoquan Dr
- 10823 Gladney Dr
- 6031 Lady Slipper Ln
- 10696 Moore Dr
- 10846 Quail Creek Ln
- 10457 Pineview Rd
- 7924 Evans Ford Rd
- 12410 Clifton Hunt Dr
