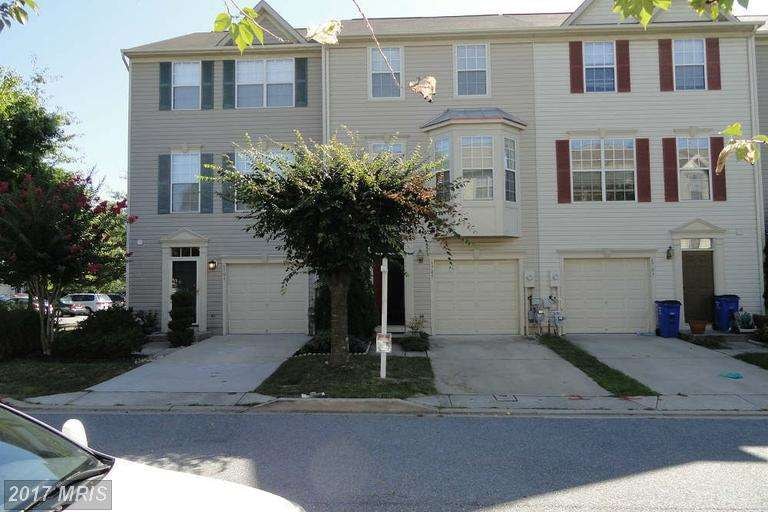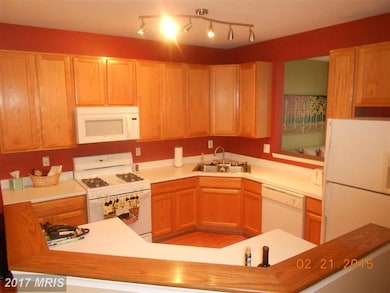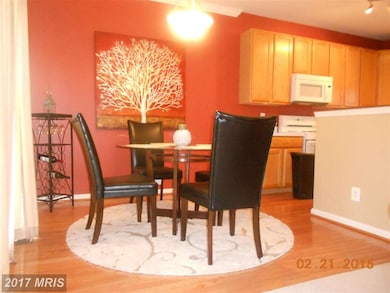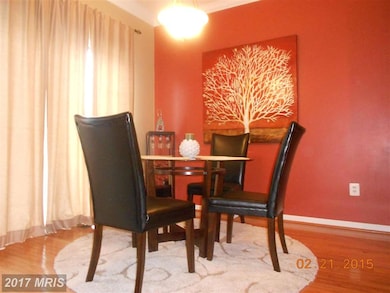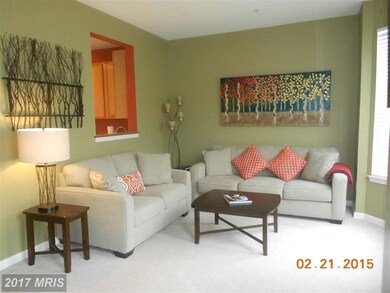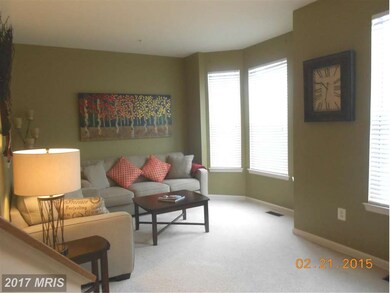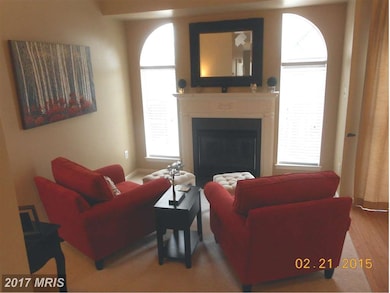
6705 Tranquil Way Elkridge, MD 21075
Highlights
- Open Floorplan
- Dual Staircase
- Deck
- Mayfield Woods Middle School Rated A-
- Colonial Architecture
- Vaulted Ceiling
About This Home
As of March 2015Terrific, well maintained garage town home offering three spacious levels. Main level boasts open floor plan with warm gas fireplace, sliders to deck, well appointed kitchen, and large formal living room. Master bedroom with vaulted ceilings and walk -in closet. Double vanities in master bath. Lower level complete with family room and walkout. Beautifully decorated. Just move right in!!
Last Agent to Sell the Property
Cummings & Co. Realtors License #17194 Listed on: 02/21/2015

Townhouse Details
Home Type
- Townhome
Est. Annual Taxes
- $4,027
Year Built
- Built in 1999
Lot Details
- 436 Sq Ft Lot
- Two or More Common Walls
- Property is in very good condition
HOA Fees
- $44 Monthly HOA Fees
Parking
- 1 Car Attached Garage
Home Design
- Colonial Architecture
- Vinyl Siding
Interior Spaces
- Property has 3 Levels
- Open Floorplan
- Dual Staircase
- Vaulted Ceiling
- Ceiling Fan
- Fireplace With Glass Doors
- Double Pane Windows
- Window Treatments
- Bay Window
- Window Screens
- Sliding Doors
- Six Panel Doors
- Family Room Off Kitchen
- Dining Room
- Den
Kitchen
- Breakfast Room
- Eat-In Kitchen
- Gas Oven or Range
- Microwave
- Ice Maker
- Dishwasher
- Disposal
Bedrooms and Bathrooms
- 3 Bedrooms
- En-Suite Primary Bedroom
- En-Suite Bathroom
Laundry
- Dryer
- Washer
Finished Basement
- Heated Basement
- Basement Fills Entire Space Under The House
- Connecting Stairway
- Front and Rear Basement Entry
- Natural lighting in basement
Outdoor Features
- Deck
Schools
- Deep Run Elementary School
- Mayfield Woods Middle School
- Long Reach High School
Utilities
- Forced Air Heating and Cooling System
- Vented Exhaust Fan
- Natural Gas Water Heater
Community Details
- The Sanctuary Subdivision
Listing and Financial Details
- Tax Lot 37
- Assessor Parcel Number 1401279637
- $48 Front Foot Fee per year
Ownership History
Purchase Details
Home Financials for this Owner
Home Financials are based on the most recent Mortgage that was taken out on this home.Purchase Details
Home Financials for this Owner
Home Financials are based on the most recent Mortgage that was taken out on this home.Purchase Details
Home Financials for this Owner
Home Financials are based on the most recent Mortgage that was taken out on this home.Purchase Details
Home Financials for this Owner
Home Financials are based on the most recent Mortgage that was taken out on this home.Purchase Details
Purchase Details
Similar Homes in Elkridge, MD
Home Values in the Area
Average Home Value in this Area
Purchase History
| Date | Type | Sale Price | Title Company |
|---|---|---|---|
| Deed | $305,000 | First Amer Title Ins Corp | |
| Deed | $297,000 | None Available | |
| Deed | $340,000 | -- | |
| Deed | $340,000 | -- | |
| Deed | $300,000 | -- | |
| Deed | $152,055 | -- |
Mortgage History
| Date | Status | Loan Amount | Loan Type |
|---|---|---|---|
| Previous Owner | $237,600 | New Conventional | |
| Previous Owner | $265,130 | Stand Alone Second | |
| Previous Owner | $272,000 | Purchase Money Mortgage | |
| Previous Owner | $272,000 | Purchase Money Mortgage | |
| Previous Owner | $40,000 | Credit Line Revolving | |
| Previous Owner | $284,900 | Stand Alone Refi Refinance Of Original Loan |
Property History
| Date | Event | Price | Change | Sq Ft Price |
|---|---|---|---|---|
| 07/18/2025 07/18/25 | For Sale | $445,000 | 0.0% | $253 / Sq Ft |
| 05/21/2015 05/21/15 | Rented | $1,995 | 0.0% | -- |
| 05/20/2015 05/20/15 | Under Contract | -- | -- | -- |
| 04/29/2015 04/29/15 | For Rent | $1,995 | 0.0% | -- |
| 03/30/2015 03/30/15 | Sold | $305,000 | -3.2% | $173 / Sq Ft |
| 03/08/2015 03/08/15 | Pending | -- | -- | -- |
| 02/21/2015 02/21/15 | For Sale | $315,000 | +6.1% | $179 / Sq Ft |
| 10/30/2013 10/30/13 | Sold | $297,000 | -1.0% | $169 / Sq Ft |
| 10/09/2013 10/09/13 | Pending | -- | -- | -- |
| 10/01/2013 10/01/13 | Price Changed | $300,000 | -3.2% | $170 / Sq Ft |
| 09/21/2013 09/21/13 | Price Changed | $309,900 | -1.6% | $176 / Sq Ft |
| 09/06/2013 09/06/13 | Price Changed | $314,900 | -1.6% | $179 / Sq Ft |
| 08/24/2013 08/24/13 | For Sale | $319,900 | -- | $182 / Sq Ft |
Tax History Compared to Growth
Tax History
| Year | Tax Paid | Tax Assessment Tax Assessment Total Assessment is a certain percentage of the fair market value that is determined by local assessors to be the total taxable value of land and additions on the property. | Land | Improvement |
|---|---|---|---|---|
| 2024 | $5,194 | $343,500 | $0 | $0 |
| 2023 | $4,889 | $310,400 | $135,000 | $175,400 |
| 2022 | $4,767 | $304,700 | $0 | $0 |
| 2021 | $4,603 | $299,000 | $0 | $0 |
| 2020 | $4,603 | $293,300 | $116,200 | $177,100 |
| 2019 | $2,111 | $291,800 | $0 | $0 |
| 2018 | $4,300 | $290,300 | $0 | $0 |
| 2017 | $4,265 | $288,800 | $0 | $0 |
| 2016 | -- | $283,067 | $0 | $0 |
| 2015 | -- | $277,333 | $0 | $0 |
| 2014 | -- | $271,600 | $0 | $0 |
Agents Affiliated with this Home
-
Bob Lucido

Seller's Agent in 2025
Bob Lucido
Keller Williams Lucido Agency
(410) 979-6024
95 in this area
3,064 Total Sales
-
Judy Klein

Seller Co-Listing Agent in 2025
Judy Klein
Keller Williams Lucido Agency
(443) 310-8674
14 in this area
109 Total Sales
-
Robert Sabanosh

Seller's Agent in 2015
Robert Sabanosh
Real Living at Home
(202) 213-9979
55 Total Sales
-
Barbara Hucht

Seller's Agent in 2015
Barbara Hucht
Cummings & Co. Realtors
(410) 746-7861
2 in this area
26 Total Sales
-
Joanne Lee

Buyer's Agent in 2015
Joanne Lee
Realty 1 Maryland, LLC
(443) 506-8488
1 in this area
50 Total Sales
-
D
Seller's Agent in 2013
David Cooper
Long & Foster
Map
Source: Bright MLS
MLS Number: 1000846259
APN: 01-279637
- 6728 Aspern Dr
- 8142 Casey Ct
- 6518 Vert Dr
- 7582 Cherrybark Oak Ln
- 7636 Tall Pin Oak Dr
- 8012 Roland Ct
- 7855 Mayfield Ave
- 8010 Hillrise Ct
- 8005 Hillrise Ct
- 7317 Jubilee Cir
- 7163 Deep Falls Way
- 7316 Willow Glen Way
- 7300 Willow Glen Way
- 7983 Millstream Ct
- 7715 Patuxent Oak Ct
- 7964 Potter Place Unit B
- 7205 Waterloo Pass
- 7041 Water Oak Rd
- 7727 Patuxent Oak Ct
- 7944 Potter Place Unit 944-A
