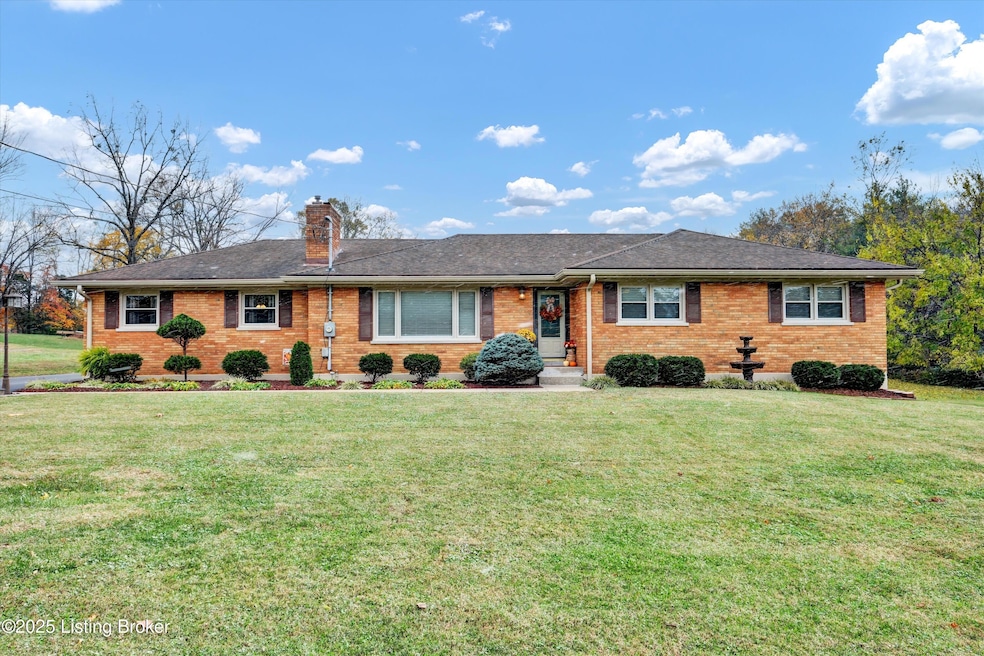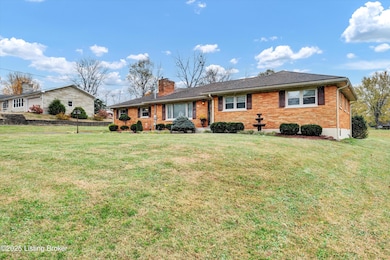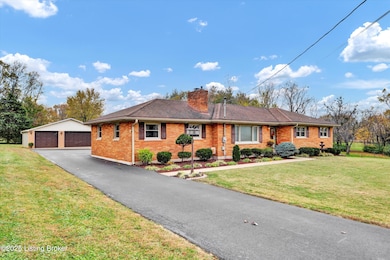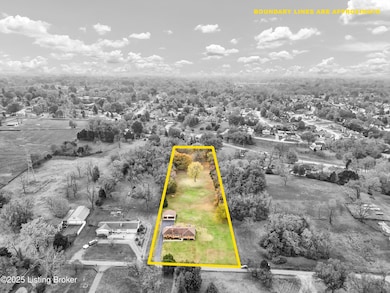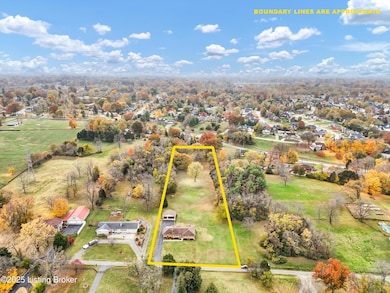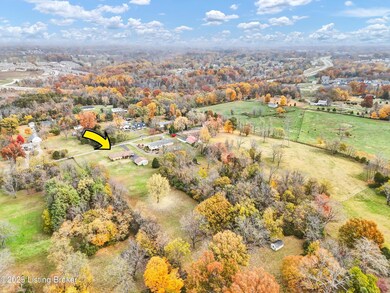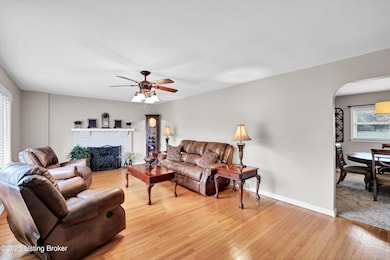6706 Concord Hill Rd Louisville, KY 40228
Highview NeighborhoodEstimated payment $3,007/month
Highlights
- Very Popular Property
- 1 Fireplace
- 3 Car Detached Garage
- Louisville Male High School Rated A
- No HOA
- Porch
About This Home
The unique characteristics and undeniable charm of this property make it a rare offering! Nestled just off S. Hurstbourne Ln/Fegenbush, this beautiful ranch sits on ~2.6 acres and offers the best of both worlds - a little bit country and a little bit city! Owned by the same family since it was built and purchased by the current owners in 1988, this home carries decades of love and memories ... a true testament to pride of ownership. Inside you'll find a spacious living room with gleaming hardwood floors, a formal dining room, and a kitchen with a window overlooking the gorgeous backyard. The large family room is perfect for gatherings. The primary bedroom features an attached full bath, plus there are two additional bedrooms & another full bath. A whole-house fan adds classic comfort. The finished basement offers incredible versatility ideal for an office, playroom, recreation area, or additional family room - plus a full laundry room. Outside, enjoy a covered back porch, lovely landscaping, a 3-car garage, and the privacy of a dead-end street. The tranquil setting is often visited by various wildlife providing a peaceful backdrop to the scenery. Whether you're seeking a quiet retreat or a place to create lasting memories with family and friends this home truly offers it all. Opportunities like this seldom arise...come experience this wonderful property for yourself!
Home Details
Home Type
- Single Family
Est. Annual Taxes
- $2,317
Year Built
- Built in 1958
Lot Details
- Lot Dimensions are 179x626x176x626
Parking
- 3 Car Detached Garage
Home Design
- Poured Concrete
- Shingle Roof
- Vinyl Siding
Interior Spaces
- 1-Story Property
- 1 Fireplace
- Laundry Room
- Basement
Bedrooms and Bathrooms
- 3 Bedrooms
- 2 Full Bathrooms
Outdoor Features
- Patio
- Porch
Utilities
- Forced Air Heating and Cooling System
- Heating System Uses Natural Gas
- Septic Tank
Community Details
- No Home Owners Association
Listing and Financial Details
- Legal Lot and Block 0055 / 0636
- Assessor Parcel Number 063600550000
Map
Home Values in the Area
Average Home Value in this Area
Tax History
| Year | Tax Paid | Tax Assessment Tax Assessment Total Assessment is a certain percentage of the fair market value that is determined by local assessors to be the total taxable value of land and additions on the property. | Land | Improvement |
|---|---|---|---|---|
| 2024 | $2,317 | $248,750 | $93,450 | $155,300 |
| 2023 | $2,384 | $248,750 | $93,450 | $155,300 |
| 2022 | $2,462 | $231,030 | $69,720 | $161,310 |
| 2021 | $2,430 | $231,030 | $69,720 | $161,310 |
| 2020 | $2,276 | $231,030 | $69,720 | $161,310 |
| 2019 | $2,078 | $231,030 | $69,720 | $161,310 |
| 2018 | $2,473 | $231,030 | $69,720 | $161,310 |
| 2017 | $2,425 | $231,030 | $69,720 | $161,310 |
| 2013 | $1,997 | $199,700 | $62,300 | $137,400 |
Property History
| Date | Event | Price | List to Sale | Price per Sq Ft |
|---|---|---|---|---|
| 11/12/2025 11/12/25 | For Sale | $535,000 | -- | $162 / Sq Ft |
Purchase History
| Date | Type | Sale Price | Title Company |
|---|---|---|---|
| Warranty Deed | $164,000 | -- |
Source: Metro Search, Inc.
MLS Number: 1703159
APN: 063600550000
- 6501 Fenwick Dr
- 6505 Ridge Cliff Rd
- 6506 Innsbruck Way
- 6700 Wynde Manor Dr
- 6400 Overton Rd
- 6800 Moorhaven Dr
- 7311 Cross Creek Blvd
- 6615 Moorhampton Dr
- 6604 Port Antonio Ct
- 7505 Fair Ln
- 7507 Fair Ln
- 6614 Hollow Tree Rd
- 6514 Fair Ridge Ln
- 6202 Whispering Hills Blvd
- 6214 Green Manor Dr
- 7206 Blazier Ct
- 7205 Peppermill Ct
- 5901 Stansbury Ln
- 7011 Peppermill Ln
- 7209 Briscoe Vista Way
- 6405 Overton Rd
- 6322 May Pen Rd
- 5902 Stone Bluff Rd
- 6100 Port Antonio Rd
- 7402 Stone Bluff Ct
- 7042 Shanty Creek Dr
- 7715 Oakfields Pointe Rd
- 7035 Royal Links Dr Unit 129
- 7127 Black Mountain Dr
- 7813 Bridlewood Place
- 7031 Osprey Ridge Dr
- 202 Flirtation Walk
- 5817 Bannon Crossings Dr
- 5503 Fernfield Dr
- 6600 Outer Loop
- 7400 Snow Bend Ave
- 6905 Connecticut Dr
- 7701 Hogans Run
- 7907 Canonero Way Unit A
- 8015 Schroering Dr
