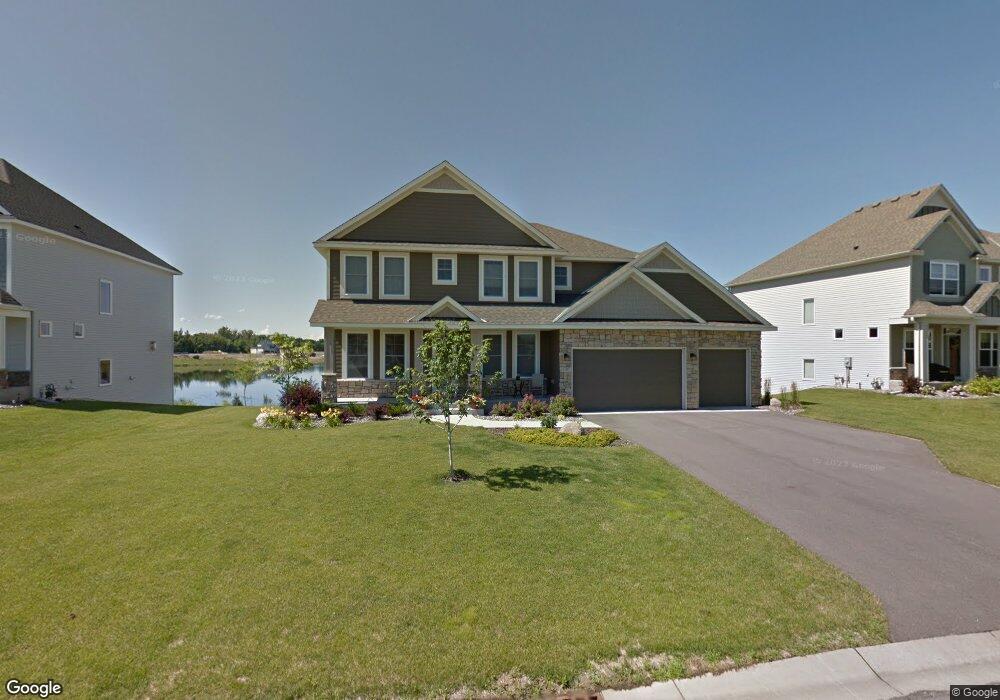
6707 105th Trail N Minneapolis, MN 55445
Northwoods NeighborhoodEstimated Value: $673,000 - $838,000
Highlights
- New Construction
- Formal Dining Room
- Bathroom on Main Level
- Oxbow Creek Elementary School Rated A-
- 3 Car Attached Garage
- Forced Air Heating and Cooling System
About This Home
As of March 20133,003 Finished Sq. Ft. Cherrywood Model set on a large Pond Lot. 4 Big Bedrooms & Laundry Up. Stunning Kitchen 42
Last Agent to Sell the Property
Jay Markfelder
Edina Realty, Inc. Listed on: 10/31/2012
Last Buyer's Agent
Jay Markfelder
Edina Realty, Inc. Listed on: 10/31/2012
Home Details
Home Type
- Single Family
Est. Annual Taxes
- $8,364
Year Built
- 2012
Lot Details
- 0.65
HOA Fees
- $10 Monthly HOA Fees
Home Design
- Brick Exterior Construction
- Asphalt Shingled Roof
- Metal Siding
Interior Spaces
- 2-Story Property
- Gas Fireplace
- Formal Dining Room
Kitchen
- Built-In Oven
- Range
- Microwave
- Dishwasher
- Disposal
Bedrooms and Bathrooms
- 4 Bedrooms
- Bathroom Rough-In
- Primary Bathroom is a Full Bathroom
- Bathroom on Main Level
Basement
- Basement Fills Entire Space Under The House
- Sump Pump
- Drain
- Block Basement Construction
Parking
- 3 Car Attached Garage
- Driveway
Utilities
- Forced Air Heating and Cooling System
- Furnace Humidifier
Additional Features
- Air Exchanger
- 0.65 Acre Lot
Listing and Financial Details
- Assessor Parcel Number 0511921140021
Ownership History
Purchase Details
Home Financials for this Owner
Home Financials are based on the most recent Mortgage that was taken out on this home.Purchase Details
Home Financials for this Owner
Home Financials are based on the most recent Mortgage that was taken out on this home.Purchase Details
Home Financials for this Owner
Home Financials are based on the most recent Mortgage that was taken out on this home.Similar Homes in Minneapolis, MN
Home Values in the Area
Average Home Value in this Area
Purchase History
| Date | Buyer | Sale Price | Title Company |
|---|---|---|---|
| Mincke Kevin | $582,000 | All American Title Co Inc | |
| Smoleroff Jeffrey | $394,738 | All American Title Company | |
| Smoleroff Jeffrey Jeffrey | $406,700 | -- | |
| Simmer Brothers Homes Inc | $124,900 | None Available | |
| Mincke Kevin Kevin | $582,000 | -- |
Mortgage History
| Date | Status | Borrower | Loan Amount |
|---|---|---|---|
| Previous Owner | Mincke Kevin | $394,000 | |
| Previous Owner | Smoleroff Jeffrey Jeffrey | $406,700 | |
| Previous Owner | Smoleroff Jeffrey | $325,360 | |
| Previous Owner | Simmer Brothers Homes Inc | $112,410 | |
| Closed | Mincke Kevin Kevin | $394,000 |
Property History
| Date | Event | Price | Change | Sq Ft Price |
|---|---|---|---|---|
| 03/27/2013 03/27/13 | Sold | $406,700 | -2.0% | $132 / Sq Ft |
| 02/25/2013 02/25/13 | Pending | -- | -- | -- |
| 10/31/2012 10/31/12 | For Sale | $415,000 | -- | $134 / Sq Ft |
Tax History Compared to Growth
Tax History
| Year | Tax Paid | Tax Assessment Tax Assessment Total Assessment is a certain percentage of the fair market value that is determined by local assessors to be the total taxable value of land and additions on the property. | Land | Improvement |
|---|---|---|---|---|
| 2023 | $8,364 | $643,400 | $150,000 | $493,400 |
| 2022 | $7,258 | $583,900 | $147,500 | $436,400 |
| 2021 | $7,148 | $527,300 | $120,000 | $407,300 |
| 2020 | $7,422 | $525,500 | $120,000 | $405,500 |
| 2019 | $6,447 | $519,500 | $120,000 | $399,500 |
| 2018 | $6,417 | $439,700 | $120,000 | $319,700 |
| 2017 | $6,305 | $416,300 | $120,000 | $296,300 |
| 2016 | $6,507 | $414,500 | $120,000 | $294,500 |
| 2015 | $6,637 | $414,500 | $120,000 | $294,500 |
| 2014 | -- | $374,800 | $88,800 | $286,000 |
Agents Affiliated with this Home
-
J
Seller's Agent in 2013
Jay Markfelder
Edina Realty, Inc.
Map
Source: REALTOR® Association of Southern Minnesota
MLS Number: 4413712
APN: 05-119-21-14-0021
- 7024 103rd Ave N
- 5901 106th Ave N
- 6519 102nd Ave N
- 11033 Douglas Ln N
- 11075 Colorado Ave N
- 10123 Yates Ave N
- 10532 Sumter Ave N
- 5631 103rd Ave N
- 10608 Toledo Dr N
- 10012 Colorado Ln N
- 7713 Oxbow Creek Cir N
- 10787 Unity Ln N
- 10924 Sumter Ave N
- 11312 Florida Ave N
- 5233 108th Ave N
- 5201 107th Ave N
- 5679 100th Ln N
- 6724 99th Ave N
- 5633 100th Ln N
- 11124 Welcome Ave N
- 6707 105th Trail N
- XX01 105th Trail N
- XX03 105th Trail N
- 6713 105th Trail N
- 6701 105th Trail N
- 6719 105th Trail N
- 6629 105th Trail N
- 6530 106th Ave N
- 6530 106th Ave N
- 6724 6724 N 105th Trl N-Avenue-n
- 6731 105th Trail N
- 6623 105th Trail N
- 6712 105th Trail N
- 6531 106th Ave N
- 6531 106th Ave N
- 6611 6611 N 105th Trail North Ave N
- 6611 105th Trail N
- 6605 105th Trail N
- 6718 105th Trail N
- 6524 106th Ave N
