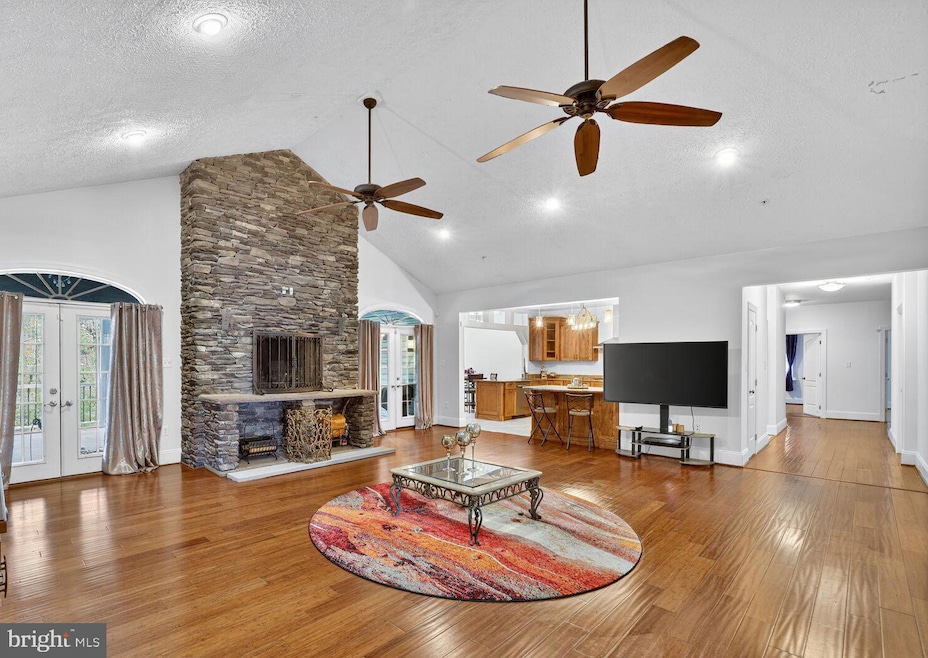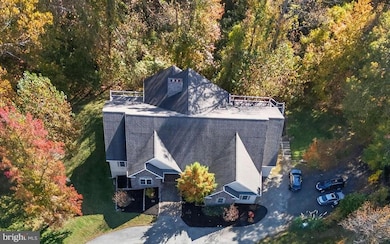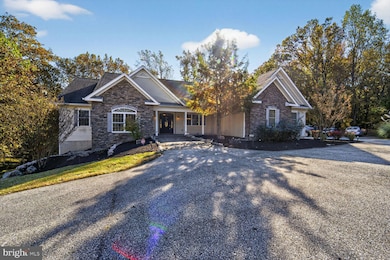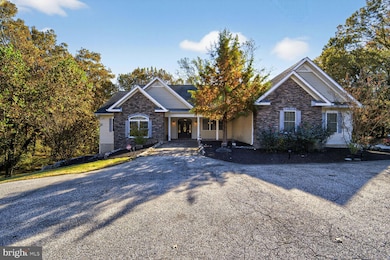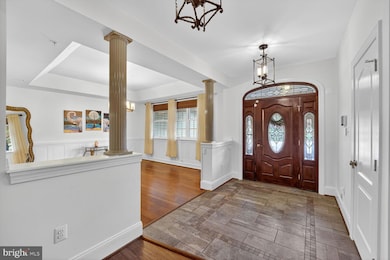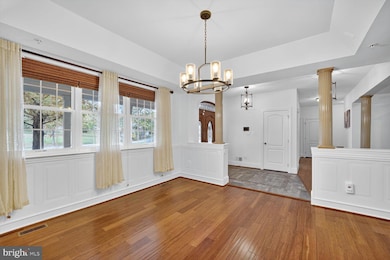6707 Burch Hill Rd Brandywine, MD 20613
Estimated payment $5,624/month
Highlights
- 1.75 Acre Lot
- Rambler Architecture
- No HOA
- Vaulted Ceiling
- 2 Fireplaces
- 2 Car Attached Garage
About This Home
Beautiful, Sprawling Rancher-Style, RamblerHome sitting on about 1.75 arces. This Oasis with many living possibilities is on a lot with a wooded rear view. This Home greets you with an entry foyer and dining elegance. The Wonderful Great Room with vaulted ceilings and a stone, floor-to-ceiling, two-sided fireplace offers a WOW... The main level living has a spacious eat-in, Cook's kitchen with a gas cooktop and hood ready for your holiday dazzling spread. Take in what nature gives at the benched, bay window. The wide hallways and doors are handicap ready too and this home features a roll-in shower. This home features an elevator and a handicap ramp in the garage. Most of the bedrooms are spacious with full bathroom access. The Primary Suite is a canvas for a relaxing haven, offering deck access for morning glory joy and daily nature views and tranquility. This suite features two cedar closets, a full en suite with separate tub and shower. The lower level of this home is quite impressive. The studio space will spark your creativity. Dance, Sing and/or Pray with space for production equipment, podcasting, just release your dreams right at home to your heart's desired. Don't forget the popcorn and treats - enjoy the theater room for your living and entertainment pleasure. This home offers plenty of storage and gas heat. Call today for a tour!
Co-Listing Agent
(240) 416-0095 Trluxuryhomes@lnf.com Long & Foster Real Estate, Inc. License #610683
Home Details
Home Type
- Single Family
Est. Annual Taxes
- $12,160
Year Built
- Built in 2016
Lot Details
- 1.75 Acre Lot
- Property is zoned RE
Parking
- 2 Car Attached Garage
- Side Facing Garage
- Driveway
Home Design
- Rambler Architecture
- Frame Construction
- Concrete Perimeter Foundation
Interior Spaces
- Property has 2 Levels
- Vaulted Ceiling
- 2 Fireplaces
- Finished Basement
- Basement with some natural light
Bedrooms and Bathrooms
Accessible Home Design
- Accessible Elevator Installed
- Roll-in Shower
- Halls are 36 inches wide or more
- Doors are 32 inches wide or more
- Level Entry For Accessibility
- Ramp on the main level
Utilities
- Central Heating and Cooling System
- Natural Gas Water Heater
Community Details
- No Home Owners Association
Listing and Financial Details
- Tax Lot 14
- Assessor Parcel Number 17113983871
Map
Home Values in the Area
Average Home Value in this Area
Tax History
| Year | Tax Paid | Tax Assessment Tax Assessment Total Assessment is a certain percentage of the fair market value that is determined by local assessors to be the total taxable value of land and additions on the property. | Land | Improvement |
|---|---|---|---|---|
| 2025 | $9,336 | $662,600 | $138,300 | $524,300 |
| 2024 | $9,336 | $623,200 | $0 | $0 |
| 2023 | $8,972 | $583,800 | $0 | $0 |
| 2022 | $8,508 | $544,400 | $113,300 | $431,100 |
| 2021 | $8,349 | $533,667 | $0 | $0 |
| 2020 | $7,344 | $522,933 | $0 | $0 |
| 2019 | $7,335 | $512,200 | $106,600 | $405,600 |
| 2018 | $6,784 | $477,167 | $0 | $0 |
| 2017 | $6,448 | $442,133 | $0 | $0 |
| 2016 | -- | $407,100 | $0 | $0 |
| 2015 | $5,737 | $405,033 | $0 | $0 |
| 2014 | $5,737 | $402,967 | $0 | $0 |
Property History
| Date | Event | Price | List to Sale | Price per Sq Ft | Prior Sale |
|---|---|---|---|---|---|
| 11/08/2025 11/08/25 | Price Changed | $875,000 | -2.8% | $126 / Sq Ft | |
| 10/27/2025 10/27/25 | For Sale | $900,000 | +80.0% | $130 / Sq Ft | |
| 08/05/2020 08/05/20 | Sold | $500,000 | -2.9% | $126 / Sq Ft | View Prior Sale |
| 07/01/2020 07/01/20 | Pending | -- | -- | -- | |
| 06/27/2020 06/27/20 | Price Changed | $514,900 | -2.8% | $130 / Sq Ft | |
| 06/21/2020 06/21/20 | For Sale | $529,900 | 0.0% | $134 / Sq Ft | |
| 06/16/2020 06/16/20 | Price Changed | $529,900 | -- | $134 / Sq Ft |
Purchase History
| Date | Type | Sale Price | Title Company |
|---|---|---|---|
| Deed | $500,000 | Turnkey Title Llc | |
| Deed | $390,000 | Attorney |
Mortgage History
| Date | Status | Loan Amount | Loan Type |
|---|---|---|---|
| Open | $500,000 | VA | |
| Previous Owner | $312,000 | New Conventional |
Source: Bright MLS
MLS Number: MDPG2181072
APN: 11-3983863
- 6904 Burch Hill Rd
- 7023 Woodlands Green Rd
- 12502 Monterey Park Ct Unit 5
- 7030 Gladebrook Rd
- 7028 Gladebrook Rd
- 7026 Gladebrook Rd
- 7029 Savannah Pkwy
- 7025 Savannah Dr
- 7017 Savannah Dr
- 7003 Savannah Dr
- 7025 Woodlands Green Rd
- The Jenkins Plan at The Woodlands
- 7025 Whispering Run
- 7024 Gladebrook Rd
- 7014 Gladebrook Rd
- 6917 Savannah Pkwy
- 12715 Cricket Song Way
- 7027 Whispering Run
- 7033 Whispering Run
- 7023 Whispering Run
- 12501 Brandywine Rd
- 6943 Cloverfield Ln
- 6100 Oglethorpe Mill Dr
- 12118 Birchview Dr
- 7705 Earnshaw Dr
- 7015 Groveton Dr
- 6307 Willow Way
- 5731 E Boniwood Turn
- 11612 Cosca Park Dr
- 11653 Cosca Park Dr
- 11711 Butlers Branch Rd
- 13607 Corinthian Ln
- 8314 Sunnybrook Ct
- 12808 Steam Mill Farm Dr
- 7001 Chain Fern Ct
- 5704 Darlene Dr
- 6100 Hellen Lee Dr
- 8403 Black Willow Ct
- 12809 E Shelby Ln Unit Inlaw Suite
- 14724 Silver Hammer Way Unit 1 BEDROOM SUITE
