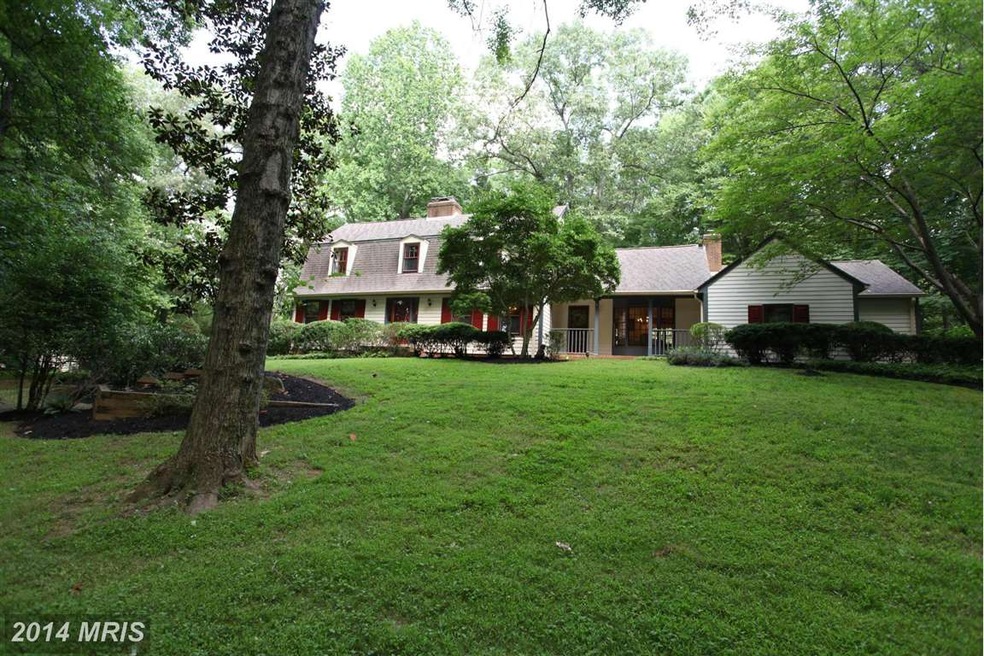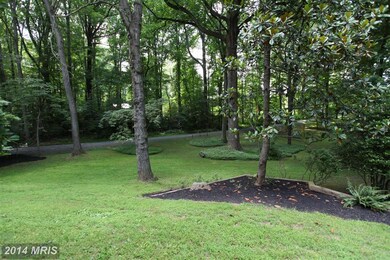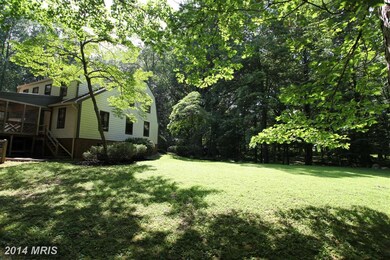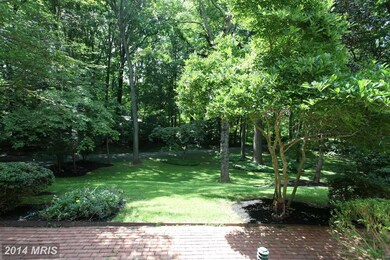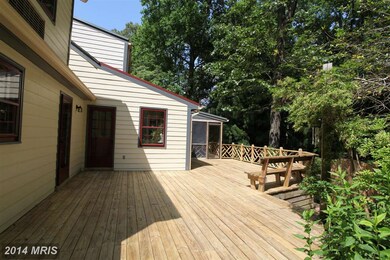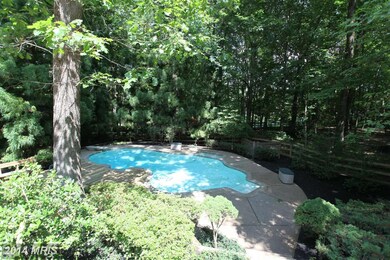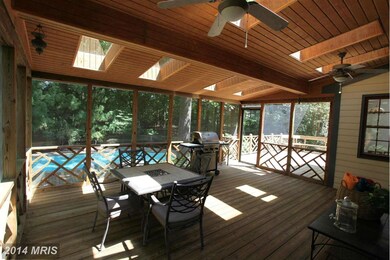
6707 Colewood Estates Rd Clifton, VA 20124
Highlights
- Horses Allowed On Property
- In Ground Pool
- 3.29 Acre Lot
- Oak View Elementary School Rated A
- View of Trees or Woods
- Dual Staircase
About This Home
As of April 2021Nature lovers & history buffs must see! A gem w Old-World style & charm. On secluded cul de sac, feels like country retreat but only minutes from historic Clifton & easy commute to DC by car or VRE train. Smart interesting layout w/ dble staircase, country kitch, 3 FPs, screen porch, lagoon style pool. Can easily convert to main fl MBR. No HOA, water or sewer bills. low utility. Horses ok.
Last Agent to Sell the Property
Linda McWilliams
United Real Estate Listed on: 06/26/2014

Co-Listed By
Julie Randall
United Real Estate
Home Details
Home Type
- Single Family
Est. Annual Taxes
- $7,659
Year Built
- Built in 1977
Lot Details
- 3.29 Acre Lot
- Cul-De-Sac
- Partially Fenced Property
- Private Lot
- Secluded Lot
- Backs to Trees or Woods
- Property is in very good condition
- Property is zoned 030
Parking
- 2 Car Attached Garage
- Parking Storage or Cabinetry
- Side Facing Garage
- Garage Door Opener
- Driveway
Property Views
- Woods
- Pasture
- Garden
Home Design
- Traditional Architecture
- Shingle Roof
- HardiePlank Type
Interior Spaces
- Property has 3 Levels
- Traditional Floor Plan
- Central Vacuum
- Dual Staircase
- Built-In Features
- Crown Molding
- Wainscoting
- Beamed Ceilings
- Ceiling Fan
- Recessed Lighting
- 3 Fireplaces
- Screen For Fireplace
- Fireplace Mantel
- Bay Window
- Wood Frame Window
- Mud Room
- Entrance Foyer
- Family Room
- Living Room
- Dining Room
- Den
- Workshop
- Storage Room
- Home Gym
- Wood Flooring
- Storm Windows
Kitchen
- Eat-In Kitchen
- Built-In Oven
- Cooktop
- Microwave
- Ice Maker
- Dishwasher
- Upgraded Countertops
- Disposal
Bedrooms and Bathrooms
- 4 Bedrooms
- En-Suite Primary Bedroom
- En-Suite Bathroom
- 3 Full Bathrooms
Laundry
- Laundry Room
- Front Loading Dryer
- Washer
Partially Finished Basement
- Basement Fills Entire Space Under The House
- Connecting Stairway
- Rear Basement Entry
- Workshop
- Basement with some natural light
Outdoor Features
- In Ground Pool
- Deck
- Screened Patio
- Shed
- Playground
Horse Facilities and Amenities
- Horses Allowed On Property
Utilities
- Central Heating and Cooling System
- Cooling System Mounted In Outer Wall Opening
- Heating System Uses Oil
- Heat Pump System
- Programmable Thermostat
- 60 Gallon+ Electric Water Heater
- Well
- Water Conditioner is Owned
- Gravity Septic Field
- Cable TV Available
Community Details
- No Home Owners Association
- Colewood Estates Subdivision
Listing and Financial Details
- Home warranty included in the sale of the property
- Tax Lot 4
- Assessor Parcel Number 76-3-7- -4
Ownership History
Purchase Details
Purchase Details
Home Financials for this Owner
Home Financials are based on the most recent Mortgage that was taken out on this home.Purchase Details
Home Financials for this Owner
Home Financials are based on the most recent Mortgage that was taken out on this home.Purchase Details
Home Financials for this Owner
Home Financials are based on the most recent Mortgage that was taken out on this home.Similar Homes in Clifton, VA
Home Values in the Area
Average Home Value in this Area
Purchase History
| Date | Type | Sale Price | Title Company |
|---|---|---|---|
| Deed | -- | None Listed On Document | |
| Deed | -- | None Listed On Document | |
| Deed | $980,000 | Community Title | |
| Deed | $980,000 | Community Title Network Llc | |
| Warranty Deed | $705,000 | -- | |
| Deed | $647,500 | -- |
Mortgage History
| Date | Status | Loan Amount | Loan Type |
|---|---|---|---|
| Previous Owner | $530,000 | New Conventional | |
| Previous Owner | $530,000 | New Conventional | |
| Previous Owner | $36,000 | Credit Line Revolving | |
| Previous Owner | $564,000 | New Conventional | |
| Previous Owner | $518,000 | New Conventional |
Property History
| Date | Event | Price | Change | Sq Ft Price |
|---|---|---|---|---|
| 04/29/2021 04/29/21 | Sold | $980,000 | 0.0% | $241 / Sq Ft |
| 04/05/2021 04/05/21 | Pending | -- | -- | -- |
| 04/05/2021 04/05/21 | Off Market | $980,000 | -- | -- |
| 04/01/2021 04/01/21 | For Sale | $869,000 | +23.3% | $213 / Sq Ft |
| 03/27/2015 03/27/15 | Sold | $705,000 | -2.7% | $173 / Sq Ft |
| 01/18/2015 01/18/15 | Pending | -- | -- | -- |
| 12/16/2014 12/16/14 | Price Changed | $724,900 | -1.8% | $178 / Sq Ft |
| 10/30/2014 10/30/14 | Price Changed | $738,500 | -1.1% | $181 / Sq Ft |
| 09/18/2014 09/18/14 | Price Changed | $747,000 | -2.4% | $183 / Sq Ft |
| 08/01/2014 08/01/14 | Price Changed | $765,000 | -2.5% | $188 / Sq Ft |
| 06/26/2014 06/26/14 | For Sale | $785,000 | -- | $193 / Sq Ft |
Tax History Compared to Growth
Tax History
| Year | Tax Paid | Tax Assessment Tax Assessment Total Assessment is a certain percentage of the fair market value that is determined by local assessors to be the total taxable value of land and additions on the property. | Land | Improvement |
|---|---|---|---|---|
| 2024 | $12,884 | $1,112,150 | $472,000 | $640,150 |
| 2023 | $12,404 | $1,099,150 | $459,000 | $640,150 |
| 2022 | $10,757 | $940,750 | $452,000 | $488,750 |
| 2021 | $8,777 | $747,900 | $426,000 | $321,900 |
| 2020 | $8,351 | $705,660 | $426,000 | $279,660 |
| 2019 | $8,289 | $700,350 | $423,000 | $277,350 |
| 2018 | $8,119 | $706,010 | $423,000 | $283,010 |
| 2017 | $8,197 | $706,010 | $423,000 | $283,010 |
| 2016 | $8,179 | $706,010 | $423,000 | $283,010 |
| 2015 | $7,728 | $692,460 | $415,000 | $277,460 |
| 2014 | -- | $692,460 | $415,000 | $277,460 |
Agents Affiliated with this Home
-
Bette Gorman
B
Seller's Agent in 2021
Bette Gorman
Real Living at Home
(703) 585-2235
30 Total Sales
-
Betsy Gorman

Seller Co-Listing Agent in 2021
Betsy Gorman
Real Living at Home
(703) 861-4825
55 Total Sales
-
Rebecca Weiner

Buyer's Agent in 2021
Rebecca Weiner
Compass
(202) 213-3314
410 Total Sales
-
L
Seller's Agent in 2015
Linda McWilliams
United Real Estate
-
J
Seller Co-Listing Agent in 2015
Julie Randall
United Real Estate
Map
Source: Bright MLS
MLS Number: 1001815292
APN: 0763-07-0004
- 6600 Castle Ridge Rd
- 6320 Windpatterns Trail
- 6323 Colchester Rd
- 12195 Queens Brigade Dr
- 6109 Colchester Rd
- 6830 Clifton Rd
- 7370 Kincheloe Rd
- 12905 Compton Rd
- 13005 Compton Rd
- 11518 Yates Ford Rd
- 7101 Twelve Oaks Dr
- 6005 Makely Dr
- 7517 Lees Farm Rd
- 6501 Clifton Rd
- 12304 Popes Head Rd
- 12636 Mill Dam Dr
- 11316 Robert Carter Rd
- 7211 Twelve Oaks Dr
- 13310 Compton Rd
- 13111 Springdale Estates Rd
