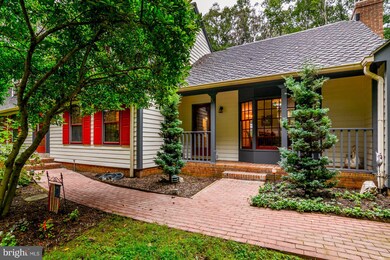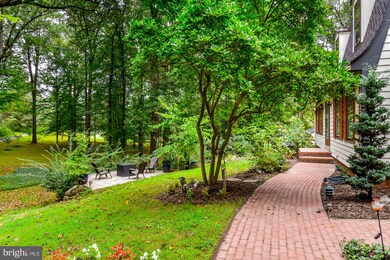
6707 Colewood Estates Rd Clifton, VA 20124
Highlights
- In Ground Pool
- 3.29 Acre Lot
- Colonial Architecture
- Oak View Elementary School Rated A
- Dual Staircase
- Deck
About This Home
As of April 20215 bedroom private oasis on 3.3 cleared acres on the quiet, low traffic side of historic Clifton. Serenity and privacy abound at the end of this private drive. The main level offers a formal living room, double stair case, formal dining room, cozy family room with fireplace, charming kitchen with loads of storage, den, private bedroom and full bath and lovely screened in porch overlooking the pool. The upper level has 4 spacious bedrooms and 2 full baths. Cozy rec room and generous storage complete the basement. Vacation at home on the oversized deck and in the lagoon style pool and spa. A fantastic getaway so close to dining/shopping and the VRE. Open Sunday, April 4, 2-4pm. Offers, if any, due by 6pm, April 4. Seller prefers rent back until June 15.
Last Agent to Sell the Property
RLAH @properties License #0225115560 Listed on: 04/01/2021

Home Details
Home Type
- Single Family
Est. Annual Taxes
- $8,288
Year Built
- Built in 1977
Lot Details
- 3.29 Acre Lot
- Landscaped
- No Through Street
- Private Lot
- Partially Wooded Lot
- Backs to Trees or Woods
- Property is in very good condition
- Property is zoned RC
Parking
- 2 Car Attached Garage
- Side Facing Garage
- Garage Door Opener
Home Design
- Colonial Architecture
- Shingle Roof
- Shingle Siding
- HardiePlank Type
Interior Spaces
- Property has 3 Levels
- Traditional Floor Plan
- Dual Staircase
- Built-In Features
- Crown Molding
- Beamed Ceilings
- Ceiling Fan
- Recessed Lighting
- 3 Fireplaces
- Screen For Fireplace
- Fireplace Mantel
- Bay Window
- Wood Frame Window
- Mud Room
- Entrance Foyer
- Family Room
- Living Room
- Dining Room
- Den
- Game Room
- Workshop
- Storage Room
- Wood Flooring
- Attic
Kitchen
- Eat-In Kitchen
- Built-In Oven
- Cooktop
- Microwave
- Ice Maker
- Dishwasher
- Upgraded Countertops
- Disposal
Bedrooms and Bathrooms
- En-Suite Primary Bedroom
- En-Suite Bathroom
Laundry
- Laundry Room
- Laundry on main level
- Front Loading Dryer
- Washer
Partially Finished Basement
- Heated Basement
- Walk-Out Basement
- Basement Fills Entire Space Under The House
- Side Exterior Basement Entry
- Basement Windows
Home Security
- Storm Windows
- Storm Doors
- Fire and Smoke Detector
Outdoor Features
- In Ground Pool
- Deck
- Enclosed patio or porch
- Gazebo
- Shed
- Playground
- Play Equipment
Schools
- Oak View Elementary School
- Robinson Secondary Middle School
- Robinson Secondary High School
Utilities
- Forced Air Heating and Cooling System
- Cooling System Mounted In Outer Wall Opening
- Heating System Uses Oil
- Programmable Thermostat
- 60 Gallon+ Electric Water Heater
- Well
- Water Conditioner is Owned
- Septic Tank
Community Details
- No Home Owners Association
- Colewood Estates Subdivision, Colonial Floorplan
Listing and Financial Details
- Assessor Parcel Number 76-3-7- -4
Ownership History
Purchase Details
Purchase Details
Home Financials for this Owner
Home Financials are based on the most recent Mortgage that was taken out on this home.Purchase Details
Home Financials for this Owner
Home Financials are based on the most recent Mortgage that was taken out on this home.Purchase Details
Home Financials for this Owner
Home Financials are based on the most recent Mortgage that was taken out on this home.Similar Homes in Clifton, VA
Home Values in the Area
Average Home Value in this Area
Purchase History
| Date | Type | Sale Price | Title Company |
|---|---|---|---|
| Deed | -- | None Listed On Document | |
| Deed | -- | None Listed On Document | |
| Deed | $980,000 | Community Title | |
| Deed | $980,000 | Community Title Network Llc | |
| Warranty Deed | $705,000 | -- | |
| Deed | $647,500 | -- |
Mortgage History
| Date | Status | Loan Amount | Loan Type |
|---|---|---|---|
| Previous Owner | $530,000 | New Conventional | |
| Previous Owner | $530,000 | New Conventional | |
| Previous Owner | $36,000 | Credit Line Revolving | |
| Previous Owner | $564,000 | New Conventional | |
| Previous Owner | $518,000 | New Conventional |
Property History
| Date | Event | Price | Change | Sq Ft Price |
|---|---|---|---|---|
| 04/29/2021 04/29/21 | Sold | $980,000 | 0.0% | $241 / Sq Ft |
| 04/05/2021 04/05/21 | Pending | -- | -- | -- |
| 04/05/2021 04/05/21 | Off Market | $980,000 | -- | -- |
| 04/01/2021 04/01/21 | For Sale | $869,000 | +23.3% | $213 / Sq Ft |
| 03/27/2015 03/27/15 | Sold | $705,000 | -2.7% | $173 / Sq Ft |
| 01/18/2015 01/18/15 | Pending | -- | -- | -- |
| 12/16/2014 12/16/14 | Price Changed | $724,900 | -1.8% | $178 / Sq Ft |
| 10/30/2014 10/30/14 | Price Changed | $738,500 | -1.1% | $181 / Sq Ft |
| 09/18/2014 09/18/14 | Price Changed | $747,000 | -2.4% | $183 / Sq Ft |
| 08/01/2014 08/01/14 | Price Changed | $765,000 | -2.5% | $188 / Sq Ft |
| 06/26/2014 06/26/14 | For Sale | $785,000 | -- | $193 / Sq Ft |
Tax History Compared to Growth
Tax History
| Year | Tax Paid | Tax Assessment Tax Assessment Total Assessment is a certain percentage of the fair market value that is determined by local assessors to be the total taxable value of land and additions on the property. | Land | Improvement |
|---|---|---|---|---|
| 2024 | $12,884 | $1,112,150 | $472,000 | $640,150 |
| 2023 | $12,404 | $1,099,150 | $459,000 | $640,150 |
| 2022 | $10,757 | $940,750 | $452,000 | $488,750 |
| 2021 | $8,777 | $747,900 | $426,000 | $321,900 |
| 2020 | $8,351 | $705,660 | $426,000 | $279,660 |
| 2019 | $8,289 | $700,350 | $423,000 | $277,350 |
| 2018 | $8,119 | $706,010 | $423,000 | $283,010 |
| 2017 | $8,197 | $706,010 | $423,000 | $283,010 |
| 2016 | $8,179 | $706,010 | $423,000 | $283,010 |
| 2015 | $7,728 | $692,460 | $415,000 | $277,460 |
| 2014 | -- | $692,460 | $415,000 | $277,460 |
Agents Affiliated with this Home
-
Bette Gorman
B
Seller's Agent in 2021
Bette Gorman
Real Living at Home
(703) 585-2235
1 in this area
30 Total Sales
-
Betsy Gorman

Seller Co-Listing Agent in 2021
Betsy Gorman
Real Living at Home
(703) 861-4825
1 in this area
55 Total Sales
-
Rebecca Weiner

Buyer's Agent in 2021
Rebecca Weiner
Compass
(202) 213-3314
1 in this area
410 Total Sales
-
L
Seller's Agent in 2015
Linda McWilliams
United Real Estate
-
J
Seller Co-Listing Agent in 2015
Julie Randall
United Real Estate
Map
Source: Bright MLS
MLS Number: VAFX1187352
APN: 0763-07-0004
- 6600 Castle Ridge Rd
- 6320 Windpatterns Trail
- 6323 Colchester Rd
- 12195 Queens Brigade Dr
- 6109 Colchester Rd
- 6830 Clifton Rd
- 7370 Kincheloe Rd
- 12905 Compton Rd
- 13005 Compton Rd
- 11518 Yates Ford Rd
- 7101 Twelve Oaks Dr
- 6005 Makely Dr
- 7517 Lees Farm Rd
- 6501 Clifton Rd
- 12304 Popes Head Rd
- 12636 Mill Dam Dr
- 11316 Robert Carter Rd
- 7211 Twelve Oaks Dr
- 13310 Compton Rd
- 13111 Springdale Estates Rd






