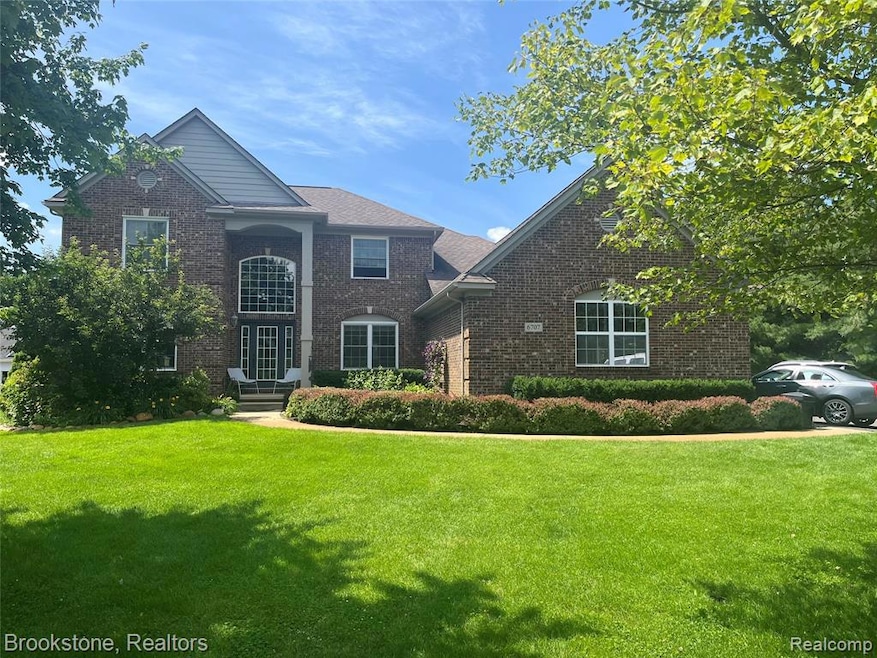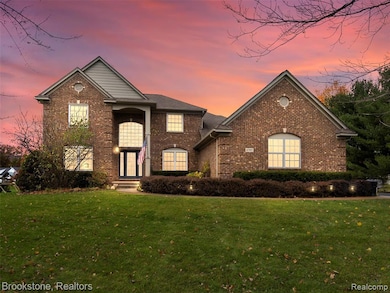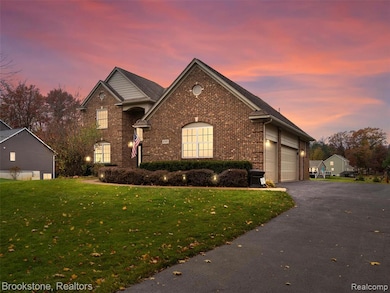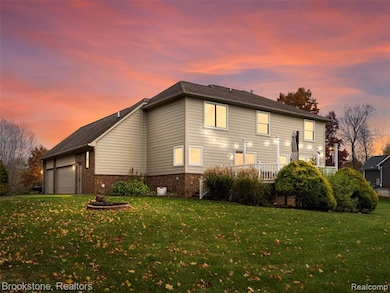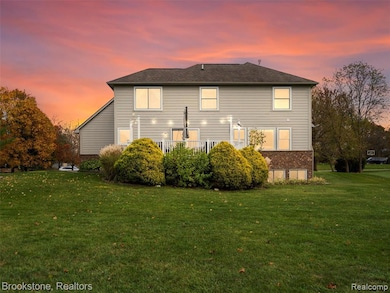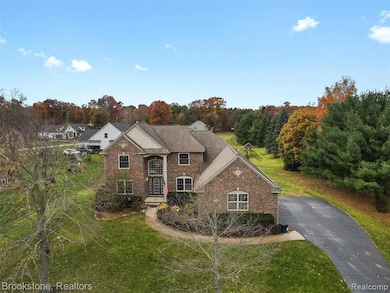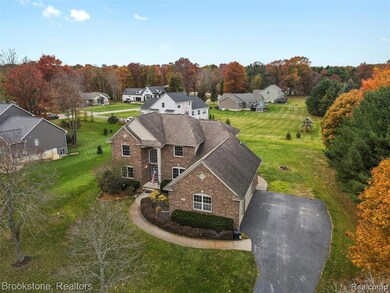6707 Forest Pointe Blvd Springfield Township, MI 48350
Estimated payment $3,550/month
Highlights
- Colonial Architecture
- Jetted Tub in Primary Bathroom
- 3 Car Attached Garage
- Deck
- Stainless Steel Appliances
- Sound System
About This Home
PRICED UNDER APRAISED VALUE. Welcome to your Springfield Twp. retreat in the highly rated Clarkston School District! This 4-bedroom, 2.1-bath contemporary home offers a bright open-concept layout on a beautifully maintained &3/4;-acre lot in a neighborhood with sidewalks and community events. Enjoy luxury vinyl plank and new carpet (2020), a stunning kitchen with quartz countertops (2024), stainless steel appliances, and matching quartz in updated baths. Newer Windows throughout- with warranty. The home includes a dedicated office space, a spacious primary suite with a walk-in closet, and a 3-car garage with gas wall heater, generator hookup, and plenty of storage. Outdoors, relax or entertain on the expansive deck, around the fire pit, or in the large yard with sprinkler system and invisible fence. Freshly sealed driveway (2024) and low Springfield Twp. taxes add to the appeal. Move-in ready, beautifully updated, and perfectly located—this home delivers comfort, convenience, and community all in one.
Home Details
Home Type
- Single Family
Est. Annual Taxes
Year Built
- Built in 2003 | Remodeled in 2024
Lot Details
- 0.59 Acre Lot
- Lot Dimensions are 189 x 182 x 145 x 130
- Property has an invisible fence for dogs
- Sprinkler System
HOA Fees
- $56 Monthly HOA Fees
Home Design
- Colonial Architecture
- Contemporary Architecture
- Brick Exterior Construction
- Block Foundation
- Asphalt Roof
Interior Spaces
- 2,815 Sq Ft Home
- 2-Story Property
- Sound System
- Ceiling Fan
- Gas Fireplace
- Entrance Foyer
- Great Room with Fireplace
Kitchen
- Free-Standing Gas Oven
- Self-Cleaning Oven
- Gas Cooktop
- Recirculated Exhaust Fan
- Microwave
- Free-Standing Freezer
- Ice Maker
- Dishwasher
- Stainless Steel Appliances
- Disposal
Bedrooms and Bathrooms
- 4 Bedrooms
- Jetted Tub in Primary Bathroom
Laundry
- Dryer
- Washer
Unfinished Basement
- Sump Pump
- Stubbed For A Bathroom
- Natural lighting in basement
Parking
- 3 Car Attached Garage
- Heated Garage
- Garage Door Opener
Utilities
- Forced Air Heating and Cooling System
- Humidifier
- Heating System Uses Natural Gas
- Natural Gas Water Heater
- Water Softener is Owned
- High Speed Internet
Additional Features
- Deck
- Ground Level
Community Details
- Service@Whitehall.Cm.Co Association, Phone Number (248) 324-0400
- Forest Pointe Occpn 1440 Subdivision
Listing and Financial Details
- Assessor Parcel Number 0721476055
Map
Home Values in the Area
Average Home Value in this Area
Tax History
| Year | Tax Paid | Tax Assessment Tax Assessment Total Assessment is a certain percentage of the fair market value that is determined by local assessors to be the total taxable value of land and additions on the property. | Land | Improvement |
|---|---|---|---|---|
| 2024 | $2,703 | $255,450 | $0 | $0 |
| 2023 | $2,579 | $229,740 | $0 | $0 |
| 2022 | $3,577 | $209,340 | $0 | $0 |
| 2021 | $3,289 | $192,430 | $0 | $0 |
| 2020 | $2,361 | $182,000 | $0 | $0 |
| 2018 | $3,182 | $175,800 | $22,900 | $152,900 |
| 2015 | -- | $145,100 | $0 | $0 |
| 2014 | -- | $131,100 | $0 | $0 |
| 2011 | -- | $92,700 | $0 | $0 |
Property History
| Date | Event | Price | List to Sale | Price per Sq Ft |
|---|---|---|---|---|
| 11/01/2025 11/01/25 | For Sale | $599,900 | -- | $213 / Sq Ft |
Source: Realcomp
MLS Number: 20251044907
- 6707 Forest Pointe Blvd S
- 11236 Chyna Run
- 6168 Hillsboro Rd
- 11942 Scott Rd
- 11894 Scenic Valley
- 11978 Scenic Valley
- 00 Andersonville
- 11999 Scenic Valley
- 11951 Scott Rd
- 11888 Clark Rd
- 7644 Dilley Rd
- 5650 Hillsboro Rd
- 10001 Quarry Ridge Rd
- 10008 Quarry Ridge Rd
- 9931 Quarry Ridge Rd
- 12567 Blueberry Ln
- 9755 Forest Ridge Dr Unit 29
- 5180 Hillsboro Rd
- 9933 Kingston Ridge Unit 43
- 9909 Kingston Ridge Unit 44
- 8863 Dixie Hwy
- 5344 Birch Dr
- 4000 Brookside Rd
- 8344 Ellis Rd
- 17060 Canterbury Cir
- 17144 Canterbury Cir
- 8030 Reese Rd
- 74 S Holcomb Rd
- 5605 Parview Dr
- 5175 Parview Dr
- 6935 Tuson Blvd
- 3461 Duffield
- 3455 Duffield
- 3895 Dorothy Ln
- 5147 Lancaster Hills Dr
- 6600 Trillium Village Ln Unit 23
- 4120 Lotus Dr
- 6628 Longworth Dr
- 5891-5901 Dixie Hwy
- 7244 Chapel View Dr
