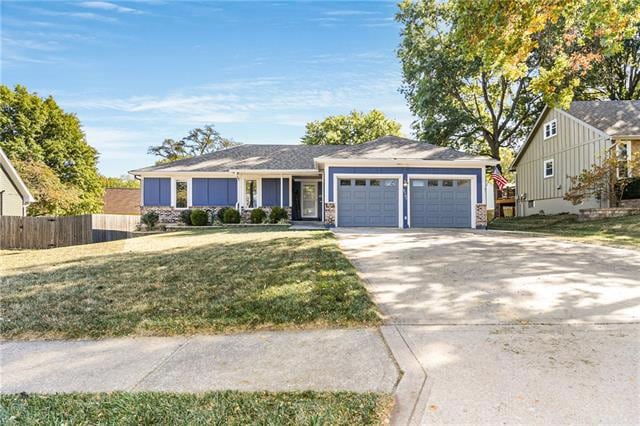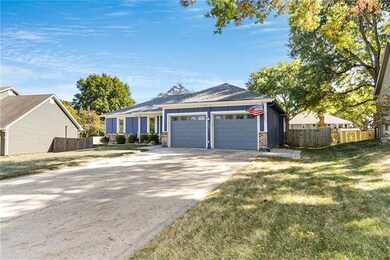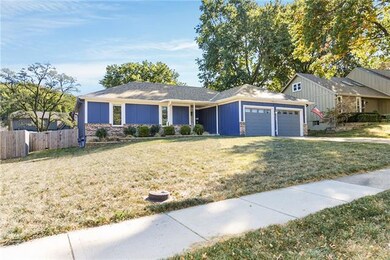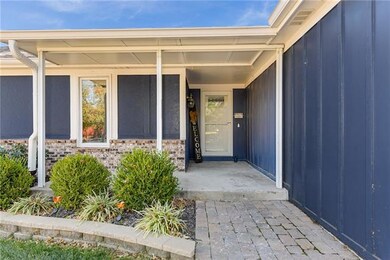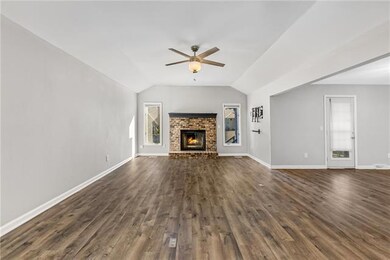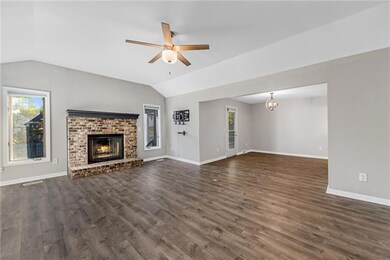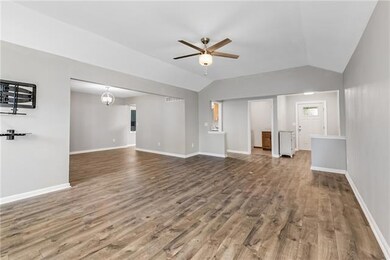
6707 Haskins St Shawnee, KS 66216
Highlights
- Recreation Room
- Vaulted Ceiling
- Granite Countertops
- Shawnee Mission Northwest High School Rated A
- Ranch Style House
- No HOA
About This Home
As of November 2022Charming Updated Ranch w/Large finished Lower Level. True Main Level Living! Wonderful Open Great Room w/Vaulted Ceiling, Fresh Paint, New Plank Flooring & Cozy Fireplace. Main Level Includes 3 Bedrooms, 2 Full Baths, Laundry Room, Formal Dining Room & Screened-In Porch! Bathrooms have updated tile floors and granite counter tops. Newer Exterior Paint, New Roof and New HVAC System. Popcorn Ceiling Removed in Every Room (Except Laundry). The Eat-In Kitchen Comes Complete w/2 Ovens, Corian Countertops, Pantry w/Roll Out Shelves & Newer Flooring. The Lower Level Boasts 2 Generously Sized Rooms w/Carpet, Ideal for Entertaining, Second Laundry Room & 3 Storage Areas! Centrally Located Just Minutes to Legends, Shopping, Highway Access & Shawnee Mission Schools. Do Yourself a Favor & Don’t Miss Out On This One! Thank you for showing our beautiful listing on Haskins. We currently have an offer in hand and are calling for highest and best offer by Saturday Oct 22nd at 4:00 pm.
Last Agent to Sell the Property
Keller Williams Realty Partners Inc. License #SP00225054 Listed on: 09/14/2022

Home Details
Home Type
- Single Family
Est. Annual Taxes
- $3,077
Year Built
- Built in 1984
Lot Details
- 0.25 Acre Lot
- Cul-De-Sac
- Level Lot
- Many Trees
Parking
- 2 Car Attached Garage
- Front Facing Garage
- Garage Door Opener
Home Design
- Ranch Style House
- Traditional Architecture
- Frame Construction
- Composition Roof
Interior Spaces
- Wet Bar: All Carpet, Ceiling Fan(s), Ceramic Tiles, Granite Counters, Shower Only, All Window Coverings, Shower Over Tub, Cathedral/Vaulted Ceiling, Fireplace, Luxury Vinyl Plank
- Central Vacuum
- Built-In Features: All Carpet, Ceiling Fan(s), Ceramic Tiles, Granite Counters, Shower Only, All Window Coverings, Shower Over Tub, Cathedral/Vaulted Ceiling, Fireplace, Luxury Vinyl Plank
- Vaulted Ceiling
- Ceiling Fan: All Carpet, Ceiling Fan(s), Ceramic Tiles, Granite Counters, Shower Only, All Window Coverings, Shower Over Tub, Cathedral/Vaulted Ceiling, Fireplace, Luxury Vinyl Plank
- Skylights
- Fireplace With Gas Starter
- Shades
- Plantation Shutters
- Drapes & Rods
- Family Room
- Living Room with Fireplace
- Formal Dining Room
- Recreation Room
- Screened Porch
- Laundry on main level
Kitchen
- Eat-In Kitchen
- Double Oven
- Electric Oven or Range
- Recirculated Exhaust Fan
- Dishwasher
- Granite Countertops
- Laminate Countertops
- Wood Stained Kitchen Cabinets
- Disposal
Flooring
- Wall to Wall Carpet
- Linoleum
- Laminate
- Stone
- Ceramic Tile
- Luxury Vinyl Plank Tile
- Luxury Vinyl Tile
Bedrooms and Bathrooms
- 3 Bedrooms
- Cedar Closet: All Carpet, Ceiling Fan(s), Ceramic Tiles, Granite Counters, Shower Only, All Window Coverings, Shower Over Tub, Cathedral/Vaulted Ceiling, Fireplace, Luxury Vinyl Plank
- Walk-In Closet: All Carpet, Ceiling Fan(s), Ceramic Tiles, Granite Counters, Shower Only, All Window Coverings, Shower Over Tub, Cathedral/Vaulted Ceiling, Fireplace, Luxury Vinyl Plank
- 2 Full Bathrooms
- Double Vanity
- All Carpet
Finished Basement
- Sump Pump
- Laundry in Basement
Schools
- Benninghoven Elementary School
- Sm Northwest High School
Utilities
- Forced Air Heating and Cooling System
Community Details
- No Home Owners Association
- Greenfield Subdivision
Listing and Financial Details
- Assessor Parcel Number QP23700000 0048
Ownership History
Purchase Details
Home Financials for this Owner
Home Financials are based on the most recent Mortgage that was taken out on this home.Purchase Details
Purchase Details
Home Financials for this Owner
Home Financials are based on the most recent Mortgage that was taken out on this home.Purchase Details
Home Financials for this Owner
Home Financials are based on the most recent Mortgage that was taken out on this home.Similar Homes in Shawnee, KS
Home Values in the Area
Average Home Value in this Area
Purchase History
| Date | Type | Sale Price | Title Company |
|---|---|---|---|
| Warranty Deed | -- | Platinum Title | |
| Quit Claim Deed | -- | None Listed On Document | |
| Warranty Deed | -- | Chicago Title Company Llc | |
| Warranty Deed | -- | Security Land Title Company |
Mortgage History
| Date | Status | Loan Amount | Loan Type |
|---|---|---|---|
| Open | $133,775 | New Conventional | |
| Closed | $104,700 | New Conventional | |
| Previous Owner | $204,000 | No Value Available | |
| Previous Owner | $180,025 | New Conventional | |
| Previous Owner | $100,000 | New Conventional | |
| Previous Owner | $80,000 | Purchase Money Mortgage |
Property History
| Date | Event | Price | Change | Sq Ft Price |
|---|---|---|---|---|
| 11/03/2022 11/03/22 | Sold | -- | -- | -- |
| 10/22/2022 10/22/22 | Pending | -- | -- | -- |
| 09/14/2022 09/14/22 | For Sale | $330,000 | +65.9% | $144 / Sq Ft |
| 04/21/2016 04/21/16 | Sold | -- | -- | -- |
| 03/07/2016 03/07/16 | Pending | -- | -- | -- |
| 03/04/2016 03/04/16 | For Sale | $198,900 | -- | $87 / Sq Ft |
Tax History Compared to Growth
Tax History
| Year | Tax Paid | Tax Assessment Tax Assessment Total Assessment is a certain percentage of the fair market value that is determined by local assessors to be the total taxable value of land and additions on the property. | Land | Improvement |
|---|---|---|---|---|
| 2024 | $4,247 | $40,135 | $7,473 | $32,662 |
| 2023 | $4,056 | $37,835 | $7,473 | $30,362 |
| 2022 | $3,310 | $30,786 | $6,493 | $24,293 |
| 2021 | $3,289 | $28,658 | $5,901 | $22,757 |
| 2020 | $3,077 | $26,450 | $5,366 | $21,084 |
| 2019 | $2,997 | $25,749 | $4,876 | $20,873 |
| 2018 | $2,843 | $24,323 | $4,876 | $19,447 |
| 2017 | $2,629 | $22,126 | $4,238 | $17,888 |
| 2016 | $2,622 | $21,793 | $4,238 | $17,555 |
| 2015 | $2,476 | $21,402 | $4,238 | $17,164 |
| 2013 | -- | $18,400 | $4,238 | $14,162 |
Agents Affiliated with this Home
-
Tom Matthews

Seller's Agent in 2022
Tom Matthews
Keller Williams Realty Partners Inc.
(913) 269-3958
7 in this area
205 Total Sales
-
Katie Brown

Buyer's Agent in 2022
Katie Brown
Keller Williams Realty Partners Inc.
(913) 593-7860
9 in this area
69 Total Sales
-
Wendie Keesling

Seller's Agent in 2016
Wendie Keesling
Platinum Realty LLC
(816) 728-0777
29 Total Sales
-
Dylan VanGerpen

Buyer's Agent in 2016
Dylan VanGerpen
Real Broker, LLC
(816) 805-8393
66 Total Sales
Map
Source: Heartland MLS
MLS Number: 2404042
APN: QP23700000-0048
- 6640 Pflumm Rd
- 6731 Cottonwood Dr
- 13700 W 69th Terrace
- 7009 Gillette St
- 7109 Hauser St
- 6919 Albervan St
- 7115 Richards Dr
- 6904 Long Ave
- 13100 W 72nd St
- 12811 W 71st St
- 6315 Hallet St
- 6715 Caenen Ave
- 12310 W 68th St
- 12205 W 67th Terrace
- 7030 Caenen Ave
- 7118 Westgate St
- 6541 Halsey St
- 6517 Halsey St
- 6610 Halsey St
- 7143 Westgate St
