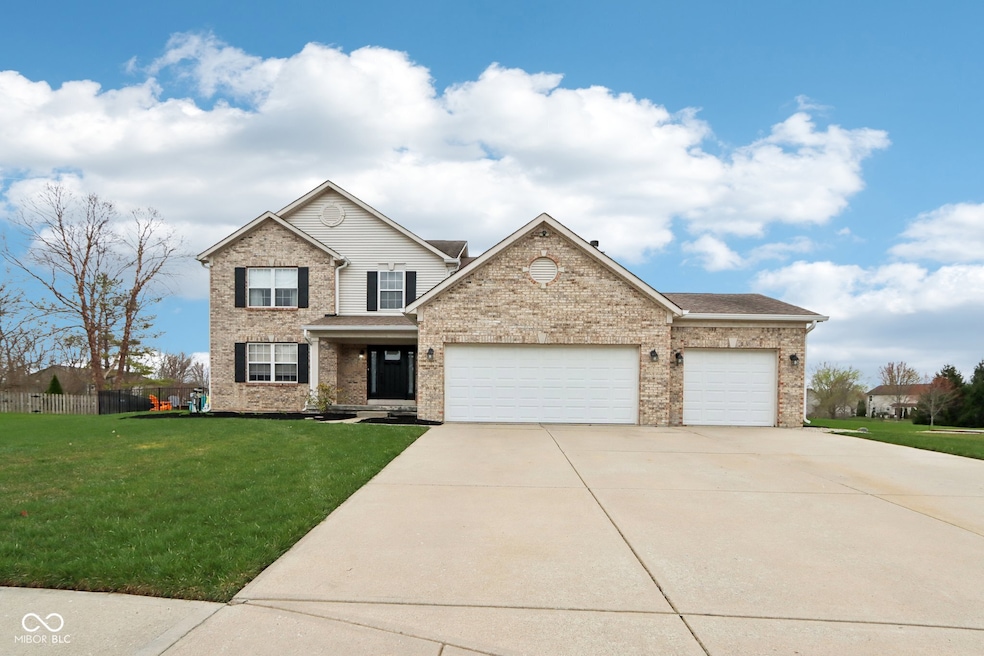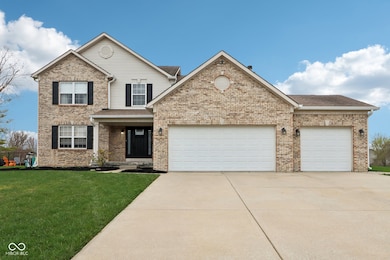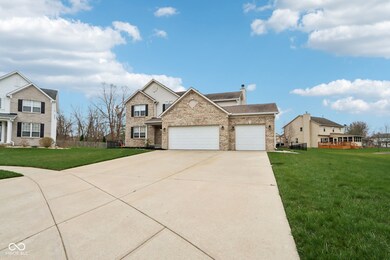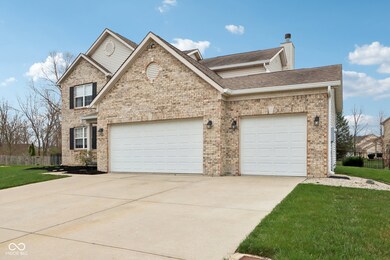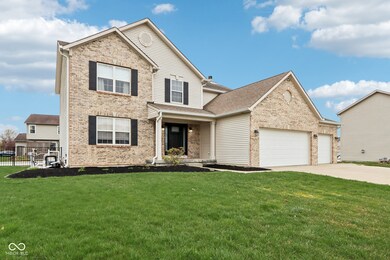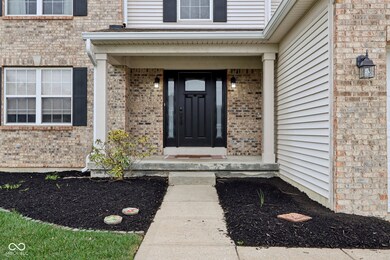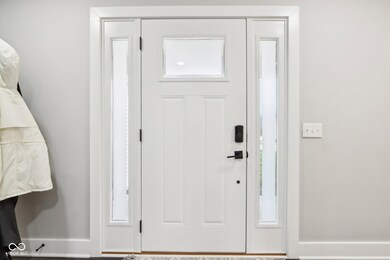
Highlights
- Heated Pool
- Deck
- Traditional Architecture
- Cedar Elementary School Rated A
- Cathedral Ceiling
- Wood Flooring
About This Home
As of May 2025Stunningly Updated Home with Pool, Office, and More - A Must-See! This beautifully updated home offers a perfect blend of style and function for the discerning buyer. Step inside to discover a spacious, open-concept layout where the fully updated kitchen seamlessly flows into the breakfast area and living room with a cozy fireplace-ideal for both relaxing and entertaining. The main level is highlighted by attractive bamboo hardwood floors that add warmth and sophistication throughout. For those who work from home or desire a quiet space, the office features custom built-in cabinets for ample storage and a charming barndoor that can be closed for added privacy. The updated primary bedroom is a true retreat, featuring new LVP flooring and an ensuite bath designed for relaxation. Enjoy the spa-like atmosphere, complete with elegant ceramic tile in the bath. All bedrooms boast generous walk-in closets, offering plenty of storage space. The finished basement provides extra flexible living space-whether you need a playroom, media room, or additional family room, the possibilities are endless! Step outside to your own private oasis-this home features a beautiful pool, composite deck, and a fully fenced backyard perfect for entertaining or enjoying quiet moments outdoors. Located on a peaceful cul-de-sac, the home also boasts a 3-car garage, ensuring plenty of parking and storage. Meticulously maintained by the owners, this home has been updated and cared for with pride. With so many special features, this is truly a must-see!
Last Agent to Sell the Property
F.C. Tucker Company Brokerage Email: tracy.wright@talktotucker.com License #RB14039435 Listed on: 04/10/2025

Co-Listed By
F.C. Tucker Company Brokerage Email: tracy.wright@talktotucker.com License #RB14039568
Home Details
Home Type
- Single Family
Est. Annual Taxes
- $5,442
Year Built
- Built in 2000
Lot Details
- 0.3 Acre Lot
- Cul-De-Sac
- Sprinkler System
HOA Fees
- $53 Monthly HOA Fees
Parking
- 3 Car Attached Garage
Home Design
- Traditional Architecture
- Brick Exterior Construction
- Vinyl Siding
- Concrete Perimeter Foundation
Interior Spaces
- 2-Story Property
- Built-in Bookshelves
- Cathedral Ceiling
- Gas Log Fireplace
- Vinyl Clad Windows
- Entrance Foyer
- Family Room with Fireplace
- Separate Formal Living Room
- Fire and Smoke Detector
- Laundry on main level
Kitchen
- Eat-In Kitchen
- Breakfast Bar
- Double Oven
- Gas Cooktop
- Range Hood
- Microwave
- Dishwasher
- Disposal
Flooring
- Wood
- Carpet
- Ceramic Tile
- Vinyl Plank
Bedrooms and Bathrooms
- 4 Bedrooms
- Walk-In Closet
Basement
- Sump Pump
- Crawl Space
- Basement Window Egress
- Basement Lookout
Pool
- Heated Pool
- Pool Cover
Outdoor Features
- Deck
- Covered patio or porch
Schools
- Cedar Elementary School
- Avon High School
Utilities
- Forced Air Heating System
- Gas Water Heater
Community Details
- Association fees include home owners, insurance, maintenance, parkplayground, management
- Association Phone (317) 251-9393
- Bridgewater Subdivision
- Property managed by Sentury Management
- The community has rules related to covenants, conditions, and restrictions
Listing and Financial Details
- Legal Lot and Block 223 / 5
- Assessor Parcel Number 321015485014000022
- Seller Concessions Not Offered
Ownership History
Purchase Details
Home Financials for this Owner
Home Financials are based on the most recent Mortgage that was taken out on this home.Purchase Details
Purchase Details
Home Financials for this Owner
Home Financials are based on the most recent Mortgage that was taken out on this home.Similar Homes in the area
Home Values in the Area
Average Home Value in this Area
Purchase History
| Date | Type | Sale Price | Title Company |
|---|---|---|---|
| Warranty Deed | -- | Meridian Title (Mtc) | |
| Quit Claim Deed | -- | None Available | |
| Warranty Deed | -- | None Available |
Mortgage History
| Date | Status | Loan Amount | Loan Type |
|---|---|---|---|
| Open | $360,000 | New Conventional | |
| Previous Owner | $215,500 | New Conventional | |
| Previous Owner | $235,805 | New Conventional | |
| Previous Owner | $230,818 | New Conventional | |
| Previous Owner | $36,000 | Stand Alone Second | |
| Previous Owner | $192,000 | New Conventional |
Property History
| Date | Event | Price | Change | Sq Ft Price |
|---|---|---|---|---|
| 05/23/2025 05/23/25 | Sold | $535,000 | -1.8% | $161 / Sq Ft |
| 04/16/2025 04/16/25 | Pending | -- | -- | -- |
| 04/10/2025 04/10/25 | For Sale | $545,000 | -- | $164 / Sq Ft |
Tax History Compared to Growth
Tax History
| Year | Tax Paid | Tax Assessment Tax Assessment Total Assessment is a certain percentage of the fair market value that is determined by local assessors to be the total taxable value of land and additions on the property. | Land | Improvement |
|---|---|---|---|---|
| 2024 | $5,243 | $462,200 | $61,600 | $400,600 |
| 2023 | $5,441 | $427,900 | $56,600 | $371,300 |
| 2022 | $5,107 | $400,800 | $52,300 | $348,500 |
| 2021 | $7,685 | $334,700 | $49,500 | $285,200 |
| 2020 | $3,151 | $275,500 | $49,500 | $226,000 |
| 2019 | $3,204 | $276,200 | $48,500 | $227,700 |
| 2018 | $3,119 | $264,300 | $37,900 | $226,400 |
| 2017 | $2,528 | $252,800 | $36,100 | $216,700 |
| 2016 | $2,439 | $243,900 | $35,000 | $208,900 |
| 2014 | $2,363 | $236,300 | $34,600 | $201,700 |
Agents Affiliated with this Home
-
Tracy Wright

Seller's Agent in 2025
Tracy Wright
F.C. Tucker Company
(317) 281-0347
1 in this area
136 Total Sales
-
Tom Wright

Seller Co-Listing Agent in 2025
Tom Wright
F.C. Tucker Company
(317) 538-3906
1 in this area
54 Total Sales
-
Kathyrn Fink
K
Buyer's Agent in 2025
Kathyrn Fink
Family Tree Realty, LLC
(812) 552-1689
1 in this area
11 Total Sales
Map
Source: MIBOR Broker Listing Cooperative®
MLS Number: 22031665
APN: 32-10-15-485-014.000-022
- 6629 Woodcrest Dr
- 2096 Whitetail Ct
- 1914 S Avon Ave
- 0 S Avon Ave Unit MBR22032323
- 2068 S Avon Ave
- 2234 Burgundy Way
- 7175 Oakview Dr
- 2233 Burgundy Way
- 6272 Turnbridge Dr
- 6345 Canak Dr
- 1792 Salina Dr
- 1378 Runningbrook Dr
- 1744 Salina Dr
- 1477 Macintosh Ct
- 6220 Yellow Birch Ct
- 7228 Kimberly Ln
- 2434 Burgundy Way
- 6396 Granny Smith Ln
- 7189 Lockford Walk N
- 7178 Lockford Walk N
