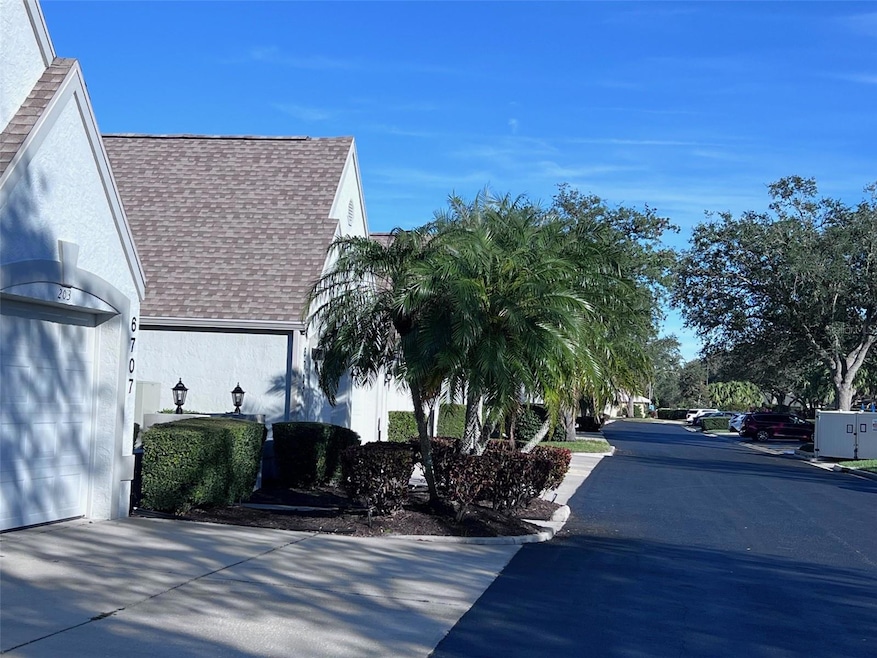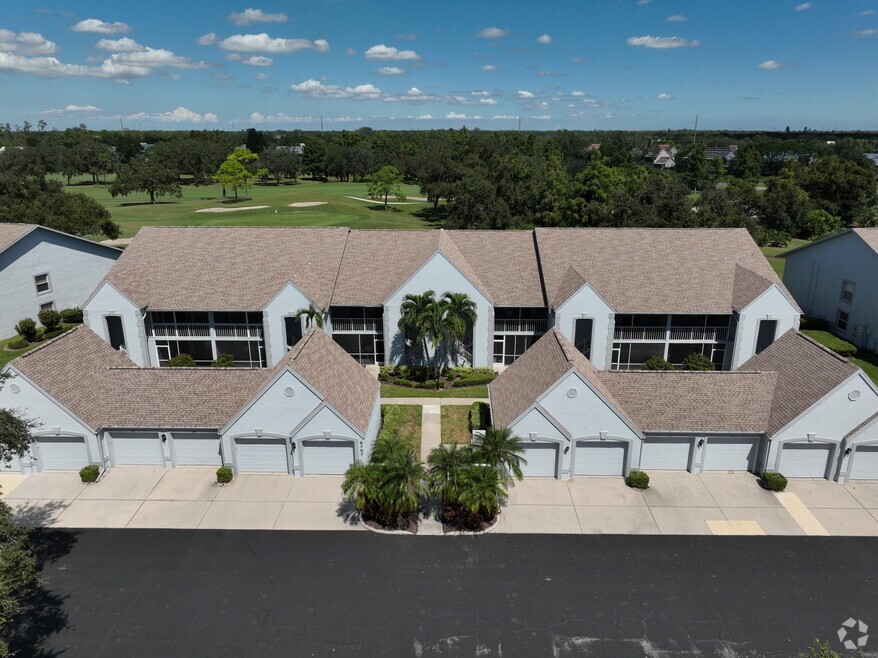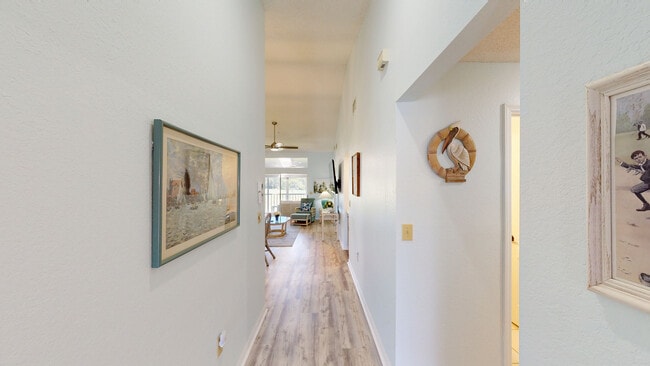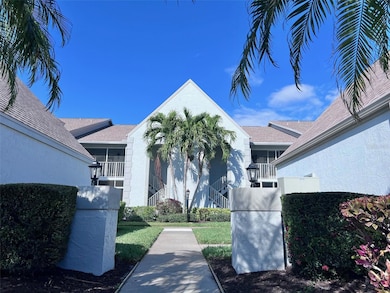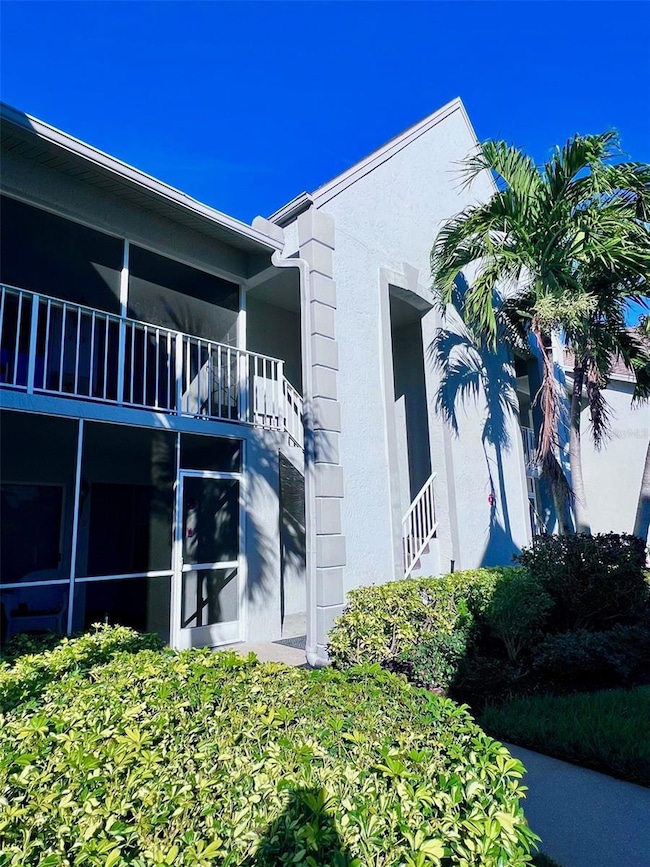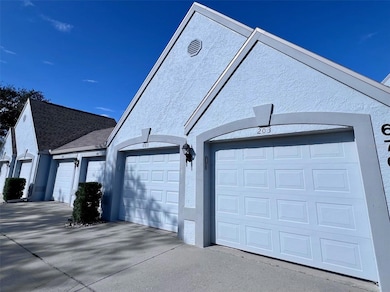
6707 Stone River Rd Unit 203 Bradenton, FL 34203
Tara NeighborhoodEstimated payment $2,940/month
Highlights
- Golf Course Community
- Fitness Center
- Clubhouse
- Tara Elementary School Rated A-
- Open Floorplan
- Cathedral Ceiling
About This Home
Experience the Ultimate Florida Country Club Lifestyle at Tara Golf & Country Club! Welcome to the private oasis of Tara Golf & Country Club, where luxury living meets endless entertainment and relaxation. This meticulously maintained, beautifully updated open-plan TURN KEY condo invites you with soaring ceilings, stylish decor, and breathtaking views. Featuring 2 spacious bedrooms, 2 bathrooms, and a private garage, this condo has been fully renovated and is move-in ready—just bring your toothbrush! Tara Golf & Country Club offers more than just its renowned championship 18-hole golf course. Members enjoy a vibrant and active lifestyle, including bocce, pickleball, book and travel clubs, plays, and a bustling social calendar at the clubhouse. Indulge in fantastic dining and live entertainment while forging lifelong friendships. Right outside your front door, you’ll find your private condo pool, or you can head to the main clubhouse to enjoy the clubhouse pool, Har-Tru tennis courts, and a state-of-the-art fitness center. Perfectly located near Lakewood Ranch and University Town Center, this peaceful retreat offers easy access to world-class shopping, dining, arts and entertainment. With the interstate nearby, trips to Tampa and Orlando are a breeze. You are 15 minutes from SRQ, our International airpor.t Plus, you’re just minutes from the breathtaking beaches of Anna Maria Island, Longboat Key, and Siesta Key, where you can soak in the stunning Gulf Coast sunsets.
Listing Agent
WAGNER REALTY Brokerage Phone: 941-727-2800 License #663311 Listed on: 01/13/2025

Property Details
Home Type
- Condominium
Est. Annual Taxes
- $2,753
Year Built
- Built in 1990
HOA Fees
Parking
- 1 Car Garage
Home Design
- Entry on the 2nd floor
- Turnkey
- Block Foundation
- Shingle Roof
- Block Exterior
Interior Spaces
- 1,202 Sq Ft Home
- 1-Story Property
- Open Floorplan
- Wet Bar
- Shelving
- Bar Fridge
- Cathedral Ceiling
- Ceiling Fan
- Skylights
- Window Treatments
- Sliding Doors
- Living Room
Kitchen
- Eat-In Kitchen
- Range
- Recirculated Exhaust Fan
- Microwave
- Ice Maker
- Dishwasher
- Wine Refrigerator
- Granite Countertops
- Disposal
Flooring
- Ceramic Tile
- Luxury Vinyl Tile
Bedrooms and Bathrooms
- 2 Bedrooms
- Split Bedroom Floorplan
- En-Suite Bathroom
- 2 Full Bathrooms
Laundry
- Laundry Room
- Dryer
- Washer
Outdoor Features
- Exterior Lighting
- Private Mailbox
Utilities
- Central Heating and Cooling System
- Humidity Control
- Electric Water Heater
- Cable TV Available
Additional Features
- Reclaimed Water Irrigation System
- South Facing Home
Listing and Financial Details
- Visit Down Payment Resource Website
- Tax Lot 203
- Assessor Parcel Number 1731506703
Community Details
Overview
- Association fees include cable TV, common area taxes, pool, escrow reserves fund, fidelity bond, insurance, internet, maintenance structure, ground maintenance, management, pest control, recreational facilities, sewer, trash, water
- $60 Other Monthly Fees
- Casey Management Association
- Tara Golf And Country Club Association
- Tara Verandas Condominium Community
- Tara Verandas Subdivision
- On-Site Maintenance
- Association Owns Recreation Facilities
- The community has rules related to allowable golf cart usage in the community
Amenities
- Restaurant
- Clubhouse
Recreation
- Golf Course Community
- Tennis Courts
- Pickleball Courts
- Recreation Facilities
- Fitness Center
- Community Pool
- Park
Pet Policy
- Pets up to 35 lbs
- Pet Size Limit
- 1 Pet Allowed
- Dogs Allowed
3D Interior and Exterior Tours
Floorplan
Map
Home Values in the Area
Average Home Value in this Area
Tax History
| Year | Tax Paid | Tax Assessment Tax Assessment Total Assessment is a certain percentage of the fair market value that is determined by local assessors to be the total taxable value of land and additions on the property. | Land | Improvement |
|---|---|---|---|---|
| 2025 | $3,035 | $185,875 | -- | -- |
| 2024 | $3,035 | $255,000 | -- | $255,000 |
| 2023 | $2,753 | $216,750 | $0 | $216,750 |
| 2022 | $2,154 | $139,650 | $0 | $139,650 |
| 2021 | $1,839 | $119,000 | $0 | $119,000 |
| 2020 | $1,899 | $117,000 | $0 | $117,000 |
| 2019 | $1,858 | $113,000 | $0 | $113,000 |
| 2018 | $1,882 | $113,000 | $0 | $0 |
| 2017 | $1,980 | $125,200 | $0 | $0 |
| 2016 | $1,860 | $116,000 | $0 | $0 |
| 2015 | $1,755 | $106,475 | $0 | $0 |
| 2014 | $1,755 | $106,476 | $0 | $0 |
| 2013 | $1,619 | $95,666 | $1 | $95,665 |
Property History
| Date | Event | Price | List to Sale | Price per Sq Ft | Prior Sale |
|---|---|---|---|---|---|
| 01/13/2025 01/13/25 | For Sale | $286,400 | +117.0% | $238 / Sq Ft | |
| 03/23/2021 03/23/21 | Sold | $132,000 | -5.6% | $110 / Sq Ft | View Prior Sale |
| 02/18/2021 02/18/21 | Pending | -- | -- | -- | |
| 10/30/2020 10/30/20 | Price Changed | $139,900 | -2.2% | $116 / Sq Ft | |
| 10/10/2020 10/10/20 | For Sale | $143,000 | 0.0% | $119 / Sq Ft | |
| 08/24/2020 08/24/20 | Pending | -- | -- | -- | |
| 08/02/2020 08/02/20 | For Sale | $143,000 | -- | $119 / Sq Ft |
Purchase History
| Date | Type | Sale Price | Title Company |
|---|---|---|---|
| Warranty Deed | $132,000 | Sarasota Title Services Inc | |
| Interfamily Deed Transfer | -- | Attorney | |
| Warranty Deed | $274,900 | Barnes Walker Title Inc |
About the Listing Agent
Linda's Other Listings
Source: Stellar MLS
MLS Number: A4635562
APN: 17315-0670-3
- 6713 Stone River Rd Unit 205
- 6713 Stone River Rd Unit 206
- 6713 Stone River Rd Unit 101
- 6611 Stone River Rd Unit 106
- 6611 Stone River Rd Unit 103
- 6807 Stone River Rd Unit 204
- 6609 Stone River Rd Unit 206
- 6907 Stoneywalk Ct Unit V24
- 6507 Stone River Rd Unit 302
- 6507 Stone River Rd Unit 304
- 6834 Fairview Terrace Unit 201
- 6935 Stoneywalk Ct Unit 31
- 6803 Drewrys Bluff
- 6505 Stone River Rd Unit 209
- 6505 Stone River Rd Unit 202
- 6736 Fairview Terrace Unit 3202
- 6640 Pineview Terrace Unit 6640
- 6817 Fairview Terrace Unit 24101
- 6948 Stoneywalk Ct Unit I2
- 6618 Pineview Terrace
- 6713 Stone River Rd Unit 104
- 6807 Stone River Rd Unit 202
- 6872 Fairview Terrace Unit 101
- 6505 Stone River Rd Unit 209
- 6505 Stone River Rd Unit 203
- 6505 Stone River Rd Unit 304
- 6606 Pineview Terrace Unit 201
- 6501 Stone River Rd Unit 309
- 6501 Stone River Rd Unit 201
- 6904 Drewrys Bluff Unit 809
- 6566 Fairway Gardens Dr
- 6503 Stone River Rd Unit 109
- 6556 Fairway Gardens Dr
- 6554 Fairway Gardens Dr Unit 201
- 5515 Fair Oaks St Unit 3A
- 6503 Fairway Gardens Dr Unit 201
- 6738 Pleasant Hill Rd
- 6738 Peach Tree Creek Rd
- 5808 Nesters Ln
- 7269 Fountain Palm Cir
