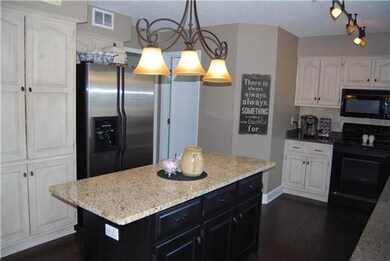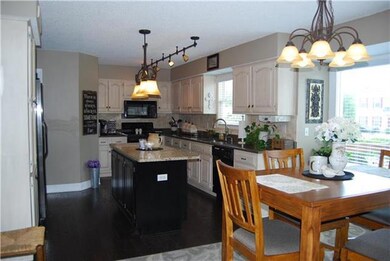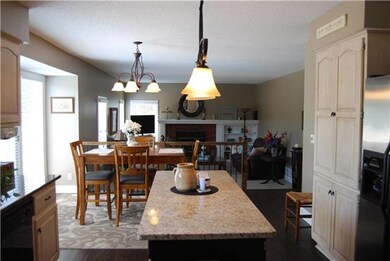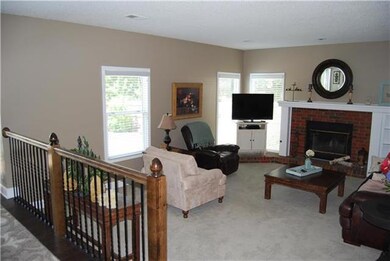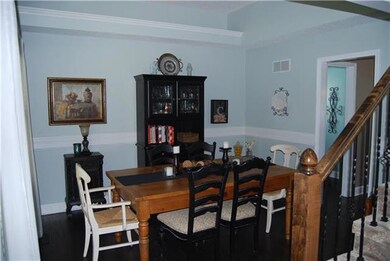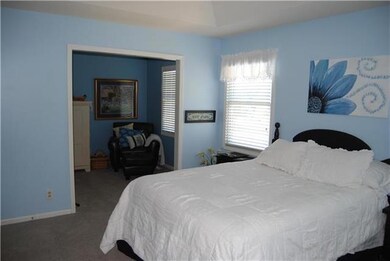
6707 W 157th Terrace Overland Park, KS 66223
Blue Valley NeighborhoodEstimated Value: $444,000 - $459,729
Highlights
- In Ground Pool
- Deck
- Traditional Architecture
- Stanley Elementary School Rated A-
- Vaulted Ceiling
- Wood Flooring
About This Home
As of August 2016Magnificent house nestled in a cul-de-sac. The lot provides wonderful mature trees and landscaping, delightful for sitting on your front porch. Open floor plan. Newer hardwood floors on main level. Eat-in kitchen boast granite counter tops and a kitchen island. MBR offers comfort with a private sitting area. Laundry room on 2nd floor!! Guest bedroom has a small loft area with a walk-in cedar closet. Finished basement for additional living space! Best of all is private back yard with pool and entertaining. Minutes away from Blue Valley High School. Near by grocery store, shopping and restaurants. Easy access to HWY I 69.
All taxes and room sizes approximate.
Last Listed By
Kourtney Honan
Sell A Home 4 Less License #SP00216173 Listed on: 07/01/2016
Home Details
Home Type
- Single Family
Est. Annual Taxes
- $3,003
Year Built
- Built in 1994
Lot Details
- 10,580 Sq Ft Lot
- Privacy Fence
- Wood Fence
HOA Fees
- $29 Monthly HOA Fees
Parking
- 2 Car Attached Garage
- Inside Entrance
- Front Facing Garage
Home Design
- Traditional Architecture
- Composition Roof
- Wood Siding
Interior Spaces
- Wet Bar: Granite Counters, Shower Over Tub, All Carpet, Ceiling Fan(s), Cedar Closet(s), Cathedral/Vaulted Ceiling, Ceramic Tiles, Double Vanity, Separate Shower And Tub, Walk-In Closet(s), Hardwood, Kitchen Island, Built-in Features, Fireplace
- Built-In Features: Granite Counters, Shower Over Tub, All Carpet, Ceiling Fan(s), Cedar Closet(s), Cathedral/Vaulted Ceiling, Ceramic Tiles, Double Vanity, Separate Shower And Tub, Walk-In Closet(s), Hardwood, Kitchen Island, Built-in Features, Fireplace
- Vaulted Ceiling
- Ceiling Fan: Granite Counters, Shower Over Tub, All Carpet, Ceiling Fan(s), Cedar Closet(s), Cathedral/Vaulted Ceiling, Ceramic Tiles, Double Vanity, Separate Shower And Tub, Walk-In Closet(s), Hardwood, Kitchen Island, Built-in Features, Fireplace
- Skylights
- Fireplace With Gas Starter
- Shades
- Plantation Shutters
- Drapes & Rods
- Great Room with Fireplace
- Sitting Room
- Formal Dining Room
- Storm Doors
- Laundry on upper level
- Finished Basement
Kitchen
- Eat-In Kitchen
- Electric Oven or Range
- Dishwasher
- Kitchen Island
- Granite Countertops
- Laminate Countertops
Flooring
- Wood
- Wall to Wall Carpet
- Linoleum
- Laminate
- Stone
- Ceramic Tile
- Luxury Vinyl Plank Tile
- Luxury Vinyl Tile
Bedrooms and Bathrooms
- 4 Bedrooms
- Cedar Closet: Granite Counters, Shower Over Tub, All Carpet, Ceiling Fan(s), Cedar Closet(s), Cathedral/Vaulted Ceiling, Ceramic Tiles, Double Vanity, Separate Shower And Tub, Walk-In Closet(s), Hardwood, Kitchen Island, Built-in Features, Fireplace
- Walk-In Closet: Granite Counters, Shower Over Tub, All Carpet, Ceiling Fan(s), Cedar Closet(s), Cathedral/Vaulted Ceiling, Ceramic Tiles, Double Vanity, Separate Shower And Tub, Walk-In Closet(s), Hardwood, Kitchen Island, Built-in Features, Fireplace
- Double Vanity
- Whirlpool Bathtub
- Bathtub with Shower
Outdoor Features
- In Ground Pool
- Deck
- Enclosed patio or porch
Location
- City Lot
Schools
- Stanley Elementary School
- Blue Valley High School
Utilities
- Cooling Available
- Heat Pump System
- Back Up Gas Heat Pump System
Community Details
- Association fees include trash pick up
- Willow Bend At The Village Subdivision
Listing and Financial Details
- Exclusions: fireplace/satdish
- Assessor Parcel Number NP90950000 0219
Ownership History
Purchase Details
Home Financials for this Owner
Home Financials are based on the most recent Mortgage that was taken out on this home.Purchase Details
Purchase Details
Home Financials for this Owner
Home Financials are based on the most recent Mortgage that was taken out on this home.Purchase Details
Home Financials for this Owner
Home Financials are based on the most recent Mortgage that was taken out on this home.Similar Homes in the area
Home Values in the Area
Average Home Value in this Area
Purchase History
| Date | Buyer | Sale Price | Title Company |
|---|---|---|---|
| Milich Michael | -- | Continental Title | |
| Crites Kala S | -- | Alpha Title Llc | |
| Schmelig Michael R | -- | First American Title Ins Co |
Mortgage History
| Date | Status | Borrower | Loan Amount |
|---|---|---|---|
| Open | Milich Michael | $218,600 | |
| Closed | Milich Michael | $100,000 | |
| Previous Owner | Milich Michael | $85,000 | |
| Previous Owner | Crites Kala S | $116,000 | |
| Previous Owner | Schmelig Michael R | $175,500 | |
| Previous Owner | Schmelig Michael R | $177,000 | |
| Previous Owner | Schmelig Michael R | $165,600 | |
| Previous Owner | Schmelig Michael R | $20,600 | |
| Previous Owner | Pittman Steven R | $50,000 |
Property History
| Date | Event | Price | Change | Sq Ft Price |
|---|---|---|---|---|
| 08/04/2016 08/04/16 | Sold | -- | -- | -- |
| 07/17/2016 07/17/16 | Pending | -- | -- | -- |
| 07/02/2016 07/02/16 | For Sale | $290,000 | +31.9% | $150 / Sq Ft |
| 07/06/2012 07/06/12 | Sold | -- | -- | -- |
| 06/10/2012 06/10/12 | Pending | -- | -- | -- |
| 03/30/2012 03/30/12 | For Sale | $219,900 | -- | $114 / Sq Ft |
Tax History Compared to Growth
Tax History
| Year | Tax Paid | Tax Assessment Tax Assessment Total Assessment is a certain percentage of the fair market value that is determined by local assessors to be the total taxable value of land and additions on the property. | Land | Improvement |
|---|---|---|---|---|
| 2024 | $5,436 | $53,153 | $9,146 | $44,007 |
| 2023 | $4,997 | $48,036 | $9,146 | $38,890 |
| 2022 | $4,396 | $41,550 | $9,146 | $32,404 |
| 2021 | $4,225 | $37,835 | $7,621 | $30,214 |
| 2020 | $4,111 | $36,570 | $6,097 | $30,473 |
| 2019 | $4,098 | $35,685 | $4,353 | $31,332 |
| 2018 | $3,933 | $33,569 | $4,353 | $29,216 |
| 2017 | $3,724 | $31,234 | $4,353 | $26,881 |
| 2016 | $3,059 | $25,657 | $4,353 | $21,304 |
| 2015 | $3,027 | $25,300 | $4,353 | $20,947 |
| 2013 | -- | $22,828 | $4,353 | $18,475 |
Agents Affiliated with this Home
-
K
Seller's Agent in 2016
Kourtney Honan
Sell A Home 4 Less
-
S
Seller Co-Listing Agent in 2016
Sherry Bonomo
Sell A Home 4 Less
-
Connie Fancher

Buyer's Agent in 2016
Connie Fancher
Platinum Realty LLC
(888) 220-0988
18 Total Sales
-
S
Seller's Agent in 2012
Susan Rogers
Kansas City Regional Homes Inc
Map
Source: Heartland MLS
MLS Number: 2000276
APN: NP90950000-0219
- 7001 W 157th Terrace
- 6603 W 156th St
- 6266 W 157th St
- 15429 Floyd St
- 15433 Marty St
- 15630 Dearborn St
- 15808 Conser St
- 15820 Robinson St
- 15209 Beverly St
- 6823 W 162nd Terrace
- 15633 Reeds St
- 15501 Outlook St
- 6934 W 162nd Ct
- 15278 Conser St
- 6935 W 162nd Ct
- 6947 W 162nd Ct
- 6560 W 151st St
- 6975 W 162nd Terrace
- 15801 Maple St
- 15107 Beverly St
- 6707 W 157th Terrace
- 6711 W 157th Terrace
- 6715 W 157th Terrace
- 6501 W 158th St
- 6301 W 158th St
- 6702 W 157th Terrace
- 6714 W 157th Terrace
- 6403 W 158th St
- 6710 W 157th Terrace
- 6603 W 158th St
- 6706 W 157th Terrace
- 6718 W 157th Terrace
- 6723 W 157th Terrace
- 6722 W 157th Terrace
- 6709 W 157th St
- 6713 W 157th St
- 6705 W 157th St
- 15719 Barkley St
- 15736 Horton Ln
- 15808 Glenwood Ave

