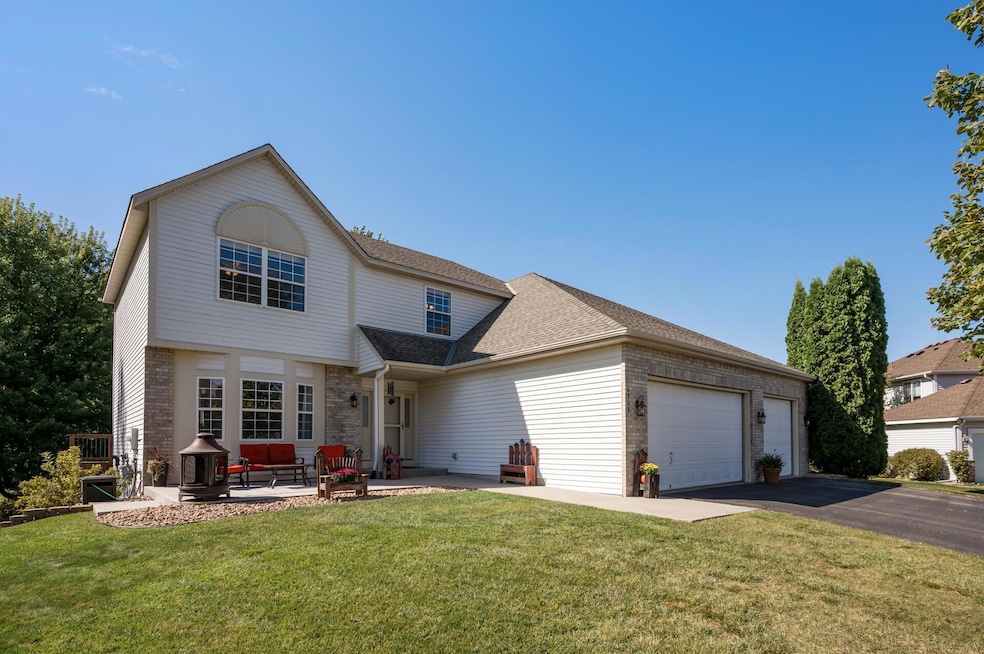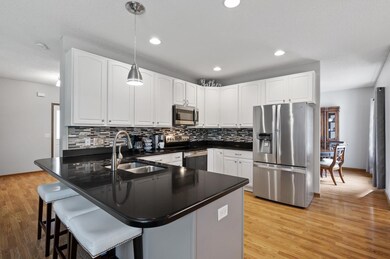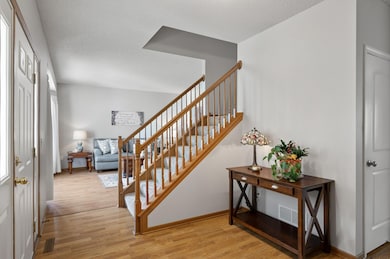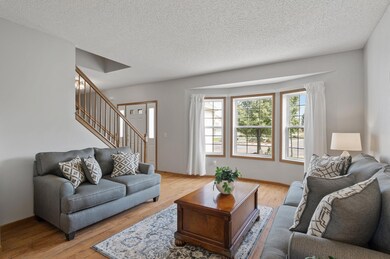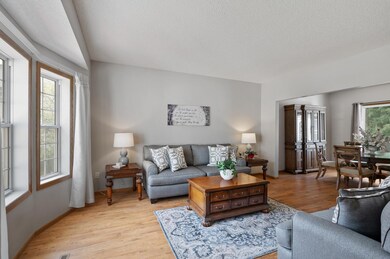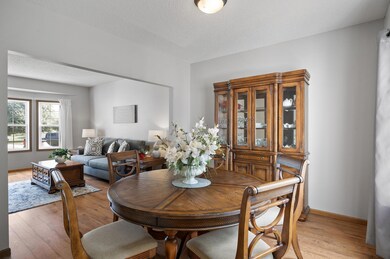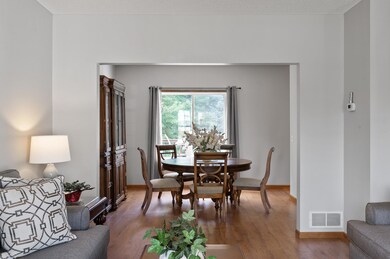
6707 Wildrye Cir S Cottage Grove, MN 55016
Highlights
- Deck
- Recreation Room
- Screened Porch
- Cottage Grove Elementary School Rated A-
- 2 Fireplaces
- 3 Car Attached Garage
About This Home
As of April 2025This is the one you've been looking for! This Cottage Grove beauty has it all! A beautiful modern kitchen with stainless steel appliances and high end stone countertops! And amazing deck with a three season porch, new wood staining, and all new screens! Enjoy the peaceful scenic views and the backyard with a great ground level patio space for outdoor fun and hosting! This home has a huge finished basement that is perfect for entertaining and good times! The four bedrooms are on the same level. There is plenty of space for your vehicles and toys in the huge three car garage! This home has so many updates, featuring: a new stone front porch and walking path, new exterior lighting fixtures, freshly redone interior and exterior painting, new carpeting, newer washer and dryer, newer water heater, newer furnace, and more! This home is nestled in a quiet Cul-de-sac. Near many great schools such as Oltman Middle School, Park of Cottage Grove High School, and East Ridge High School. Tons of local shopping and entertainment! Commute easily on Highways 61 and 494! Don't miss this one!
Last Agent to Sell the Property
Coldwell Banker Realty Listed on: 01/31/2025

Home Details
Home Type
- Single Family
Est. Annual Taxes
- $5,430
Year Built
- Built in 2003
HOA Fees
- $13 Monthly HOA Fees
Parking
- 3 Car Attached Garage
Interior Spaces
- 2-Story Property
- 2 Fireplaces
- Family Room
- Living Room
- Dining Room
- Recreation Room
- Screened Porch
Bedrooms and Bathrooms
- 4 Bedrooms
Finished Basement
- Walk-Out Basement
- Basement Fills Entire Space Under The House
- Sump Pump
Additional Features
- Deck
- 0.36 Acre Lot
- Forced Air Heating and Cooling System
Community Details
- Gassen Association, Phone Number (952) 922-4923
- Pine Summit 5Th Add Subdivision
Listing and Financial Details
- Assessor Parcel Number 0602721420079
Ownership History
Purchase Details
Home Financials for this Owner
Home Financials are based on the most recent Mortgage that was taken out on this home.Purchase Details
Similar Homes in the area
Home Values in the Area
Average Home Value in this Area
Purchase History
| Date | Type | Sale Price | Title Company |
|---|---|---|---|
| Warranty Deed | $585,000 | Lake Title | |
| Warranty Deed | $320,346 | -- |
Mortgage History
| Date | Status | Loan Amount | Loan Type |
|---|---|---|---|
| Open | $526,500 | New Conventional | |
| Previous Owner | $277,500 | New Conventional | |
| Previous Owner | $214,000 | New Conventional | |
| Previous Owner | $252,000 | New Conventional | |
| Previous Owner | $75,500 | Future Advance Clause Open End Mortgage | |
| Previous Owner | $55,000 | Credit Line Revolving |
Property History
| Date | Event | Price | Change | Sq Ft Price |
|---|---|---|---|---|
| 04/11/2025 04/11/25 | Sold | $585,000 | 0.0% | $172 / Sq Ft |
| 03/14/2025 03/14/25 | Pending | -- | -- | -- |
| 01/31/2025 01/31/25 | For Sale | $585,000 | -- | $172 / Sq Ft |
Tax History Compared to Growth
Tax History
| Year | Tax Paid | Tax Assessment Tax Assessment Total Assessment is a certain percentage of the fair market value that is determined by local assessors to be the total taxable value of land and additions on the property. | Land | Improvement |
|---|---|---|---|---|
| 2023 | $5,998 | $482,000 | $146,500 | $335,500 |
| 2022 | $5,028 | $441,700 | $125,800 | $315,900 |
| 2021 | $4,708 | $366,900 | $104,500 | $262,400 |
| 2020 | $4,904 | $348,500 | $92,500 | $256,000 |
| 2019 | $4,888 | $351,800 | $92,000 | $259,800 |
| 2018 | $4,694 | $337,300 | $92,000 | $245,300 |
| 2017 | $4,412 | $317,900 | $85,000 | $232,900 |
| 2016 | $4,330 | $302,300 | $75,000 | $227,300 |
| 2015 | $3,850 | $284,900 | $65,000 | $219,900 |
| 2013 | -- | $263,400 | $57,500 | $205,900 |
Agents Affiliated with this Home
-
Chauncy Williams-Barefield

Seller's Agent in 2025
Chauncy Williams-Barefield
Coldwell Banker Burnet
(651) 262-3933
1 in this area
103 Total Sales
-
Bailey Zimbelmann

Buyer's Agent in 2025
Bailey Zimbelmann
Root Down Realty, Inc
(218) 380-2221
1 in this area
64 Total Sales
Map
Source: NorthstarMLS
MLS Number: 6655734
APN: 06-027-21-42-0079
- 6746 Meadow Grass Ln S Unit 6746
- 6764 Meadow Grass Ln S
- 6888 Meadow Grass Ln S Unit 6888
- 6380 Highland Hills Blvd S
- 7003 Goodview Ave S
- 6594 Genevieve Trail
- 6263 Highland Hills Ln S
- 6254 Highland Hills Ln S
- 6259 Highland Hills Ln S
- 6255 Highland Hills Ln S
- 6251 Highland Hills Ln S
- 6432 Genevieve Trail
- 7137 61st St S
- 6178 Highland Hills Cir S
- 6539 Orchard Ridge Trail
- 6157 Goodview Ave S
- 7374 Meadow Grass Ave S
- 7161 61st St S
- 7023 61st St S
- 7100 61st St S
