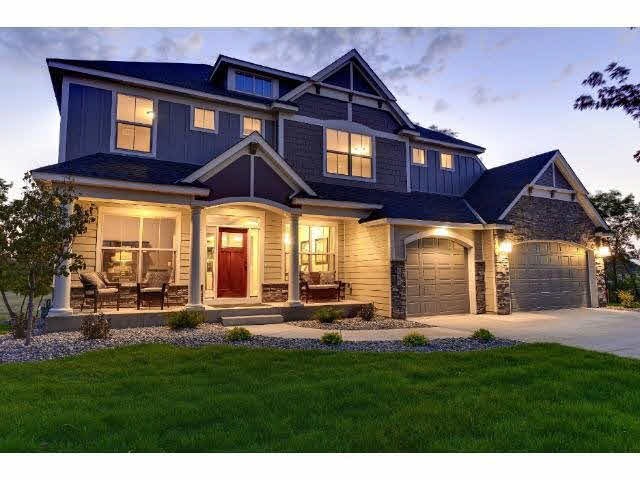
6708 104th Cir N Minneapolis, MN 55445
Northwoods NeighborhoodEstimated Value: $672,000 - $812,000
Highlights
- Under Construction
- Vaulted Ceiling
- Formal Dining Room
- Heated In Ground Pool
- Wood Flooring
- Porch
About This Home
As of January 2015Summit E plan features: 4BR, 3BA, master suite, Jack & Jill & Jr. suite, main level features a gourmet kitchen w/granite, double ovens & gas cooktop, walnut hardwood floors, custom cabinets & study off kitchen. Full landscape & irrigation. Turn-key!
Last Agent to Sell the Property
Nathan Fair
Edina Realty, Inc. Listed on: 09/17/2014
Last Buyer's Agent
Nathan Fair
Edina Realty, Inc. Listed on: 09/17/2014
Home Details
Home Type
- Single Family
Est. Annual Taxes
- $9,623
Year Built
- Built in 2014 | Under Construction
Lot Details
- 0.3 Acre Lot
- Lot Dimensions are 104x156x74
- Irregular Lot
- Sprinkler System
HOA Fees
- $53 Monthly HOA Fees
Home Design
- Brick Exterior Construction
- Poured Concrete
- Asphalt Shingled Roof
- Vinyl Siding
- Cement Board or Planked
Interior Spaces
- 3,138 Sq Ft Home
- 2-Story Property
- Vaulted Ceiling
- Ceiling Fan
- Gas Fireplace
- Formal Dining Room
Kitchen
- Eat-In Kitchen
- Built-In Oven
- Cooktop
- Microwave
- Dishwasher
- Disposal
Flooring
- Wood
- Tile
Bedrooms and Bathrooms
- 4 Bedrooms
- Walk-In Closet
- Bathroom Rough-In
- Primary Bathroom is a Full Bathroom
- Bathroom on Main Level
Laundry
- Dryer
- Washer
Basement
- Walk-Out Basement
- Drain
Parking
- 3 Car Attached Garage
- Garage Door Opener
- Driveway
Outdoor Features
- Heated In Ground Pool
- Patio
- Porch
Utilities
- Forced Air Heating and Cooling System
Community Details
Overview
- Association fees include shared amenities, trash
Recreation
- Community Pool
Ownership History
Purchase Details
Home Financials for this Owner
Home Financials are based on the most recent Mortgage that was taken out on this home.Purchase Details
Home Financials for this Owner
Home Financials are based on the most recent Mortgage that was taken out on this home.Similar Homes in Minneapolis, MN
Home Values in the Area
Average Home Value in this Area
Purchase History
| Date | Buyer | Sale Price | Title Company |
|---|---|---|---|
| Seidl Jacob E | $544,000 | Titlesmart Inc | |
| Cundiff Joseph C | $500,000 | Custom Home Builders Title L | |
| Jonathan Homes Of Mn Llc | $122,900 | Custom Home Builders Title L |
Mortgage History
| Date | Status | Borrower | Loan Amount |
|---|---|---|---|
| Open | Seidl Jacob E | $432,000 | |
| Previous Owner | Cundiff Joseph C | $460,511 | |
| Previous Owner | Cundiff Joseph C | $462,478 | |
| Previous Owner | Cundiff Joseph C | $462,012 | |
| Previous Owner | Cundiff Joseph C | $465,000 |
Property History
| Date | Event | Price | Change | Sq Ft Price |
|---|---|---|---|---|
| 01/07/2015 01/07/15 | Sold | $500,000 | 0.0% | $159 / Sq Ft |
| 09/17/2014 09/17/14 | Pending | -- | -- | -- |
| 09/17/2014 09/17/14 | For Sale | $500,000 | -- | $159 / Sq Ft |
Tax History Compared to Growth
Tax History
| Year | Tax Paid | Tax Assessment Tax Assessment Total Assessment is a certain percentage of the fair market value that is determined by local assessors to be the total taxable value of land and additions on the property. | Land | Improvement |
|---|---|---|---|---|
| 2023 | $9,623 | $663,100 | $153,500 | $509,600 |
| 2022 | $7,154 | $598,500 | $148,500 | $450,000 |
| 2021 | $6,799 | $507,500 | $90,000 | $417,500 |
| 2020 | $7,424 | $485,200 | $90,000 | $395,200 |
| 2019 | $7,378 | $500,900 | $90,000 | $410,900 |
| 2018 | $7,424 | $471,800 | $90,000 | $381,800 |
| 2017 | $7,579 | $457,800 | $90,000 | $367,800 |
| 2016 | $7,697 | $457,800 | $90,000 | $367,800 |
| 2015 | $185 | $0 | $0 | $0 |
Agents Affiliated with this Home
-
N
Seller's Agent in 2015
Nathan Fair
Edina Realty, Inc.
Map
Source: REALTOR® Association of Southern Minnesota
MLS Number: 4675624
APN: 05-119-21-41-0035
- 7024 103rd Ave N
- 6519 102nd Ave N
- 5901 106th Ave N
- 10123 Yates Ave N
- 5631 103rd Ave N
- 10532 Sumter Ave N
- 11033 Douglas Ln N
- 10608 Toledo Dr N
- 6724 99th Ave N
- 11075 Colorado Ave N
- 5633 100th Ln N
- 11173 Edgewood Cir N
- 10787 Unity Ln N
- 5233 108th Ave N
- 10025 Toledo Dr N
- 11312 Florida Ave N
- 11124 Welcome Ave N
- 10026 Scott Ave N
- 11332 Oregon Ave N
- 11215 Sumter Ave N
- 6708 104th Cir N
- 6702 104th Cir N
- 6714 104th Cir N
- 6618 104th Cir N
- 6720 104th Cir N
- 6527 105th Trail N
- 6612 104th Cir N
- 6726 104th Cir N
- 6726 104th Cir N
- 6533 105th Trail N
- 6804 104th Cir N
- 6606 104th Cir N
- 6521 105th Trail N
- 6600 104th Cir N
- xx01 104th Cir
- x901 104th Cir N
- 6539 105th Trail N
- 6810 104th Cir N
- XX10 104th Cir N
- 6601 104th Cir N
