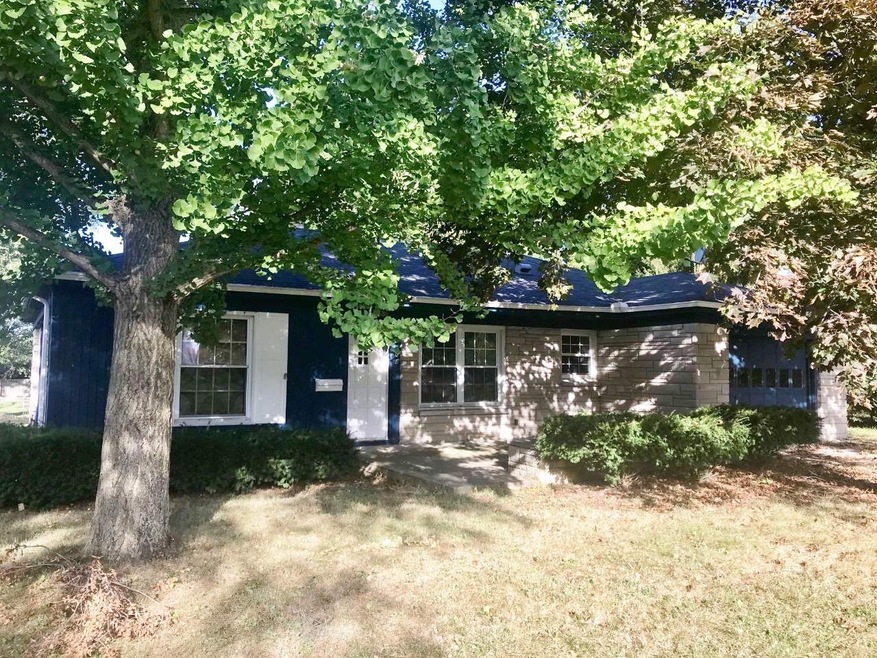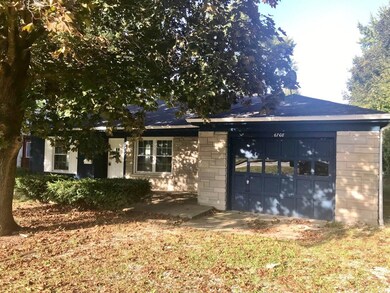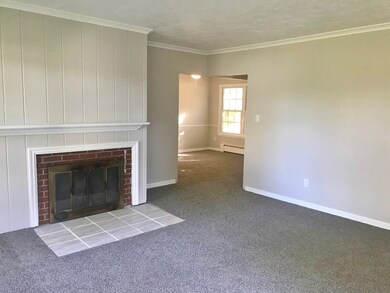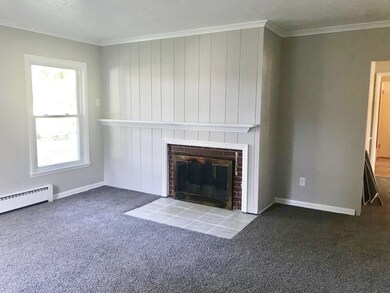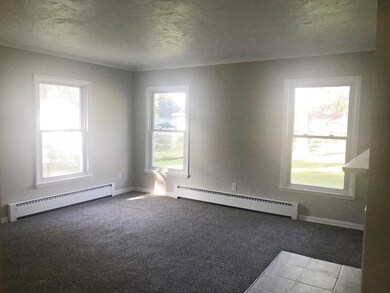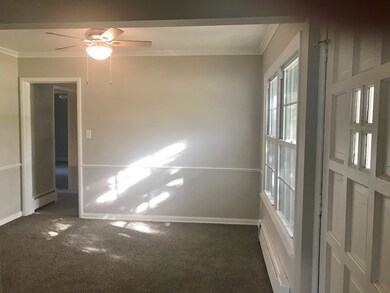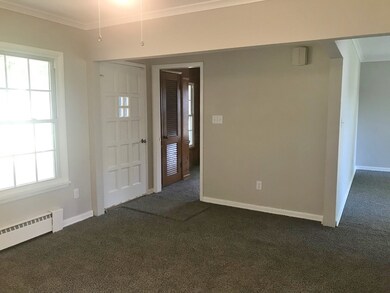
6708 S Calhoun St Fort Wayne, IN 46807
Adams Township NeighborhoodEstimated Value: $101,000 - $156,661
Highlights
- 1 Fireplace
- Patio
- Forced Air Heating System
- 1 Car Attached Garage
- 1-Story Property
- Ceiling Fan
About This Home
As of May 2020Totally renovated Ranch on a Full Bsmnt* Living Room has a Fireplace & Crown Molding* Kitchen has been updated with New Stainless Appliances* New Paint, Carpet & Ceramic Flooring* BR3 could also be a Den/Office* Cute Front Patio* Attached 1 Car Garage* Spacious Yard with Large Shade Trees and Fenced-in Backyard* All Buyers must be Approved to view property & be able to Close in less than 20 days* Buyers Agent responsible for checking on Schools, Taxes and Square Footage*
Last Buyer's Agent
Hollie Anderson
Keller Williams Realty Group

Home Details
Home Type
- Single Family
Est. Annual Taxes
- $1,482
Year Built
- Built in 1955
Lot Details
- Lot Dimensions are 80x143
- Level Lot
Parking
- 1 Car Attached Garage
Home Design
- Wood Siding
- Stone Exterior Construction
Interior Spaces
- 1-Story Property
- Ceiling Fan
- 1 Fireplace
- Unfinished Basement
- Basement Fills Entire Space Under The House
- Disposal
Bedrooms and Bathrooms
- 3 Bedrooms
- 1 Full Bathroom
Outdoor Features
- Patio
Schools
- Harrison Hill Elementary School
- Kekionga Middle School
- South Side High School
Utilities
- Forced Air Heating System
- Heating System Uses Gas
Community Details
- Steelhorn Park Subdivision
Listing and Financial Details
- Assessor Parcel Number 02-12-26-404-011.000-074
Ownership History
Purchase Details
Home Financials for this Owner
Home Financials are based on the most recent Mortgage that was taken out on this home.Purchase Details
Purchase Details
Home Financials for this Owner
Home Financials are based on the most recent Mortgage that was taken out on this home.Similar Homes in Fort Wayne, IN
Home Values in the Area
Average Home Value in this Area
Purchase History
| Date | Buyer | Sale Price | Title Company |
|---|---|---|---|
| Sheedy Paul S | $95,990 | Renaissance Title | |
| Cb Lansing 300 Llp | $60,000 | Cb Lansing 300, Llp | |
| Sipe Christopher L | -- | None Available |
Mortgage History
| Date | Status | Borrower | Loan Amount |
|---|---|---|---|
| Open | Sheedy Paul Steven | $90,910 | |
| Closed | Sheedy Paul S | $90,910 | |
| Previous Owner | Sipe Christopher L | $56,730 | |
| Previous Owner | Sipe Christopher L | $74,850 | |
| Previous Owner | Sipe Christopher L | $78,650 | |
| Previous Owner | Fisher Shirley R | $71,000 |
Property History
| Date | Event | Price | Change | Sq Ft Price |
|---|---|---|---|---|
| 05/18/2020 05/18/20 | Sold | $95,990 | 0.0% | $86 / Sq Ft |
| 04/24/2020 04/24/20 | Pending | -- | -- | -- |
| 03/27/2020 03/27/20 | For Sale | $95,990 | -- | $86 / Sq Ft |
Tax History Compared to Growth
Tax History
| Year | Tax Paid | Tax Assessment Tax Assessment Total Assessment is a certain percentage of the fair market value that is determined by local assessors to be the total taxable value of land and additions on the property. | Land | Improvement |
|---|---|---|---|---|
| 2024 | $1,396 | $134,000 | $25,500 | $108,500 |
| 2022 | $973 | $107,000 | $13,300 | $93,700 |
| 2021 | $899 | $99,300 | $13,300 | $86,000 |
| 2020 | $707 | $87,800 | $13,300 | $74,500 |
| 2019 | $1,692 | $77,700 | $13,300 | $64,400 |
| 2018 | $1,615 | $67,600 | $13,300 | $54,300 |
| 2017 | $1,548 | $70,000 | $13,300 | $56,700 |
| 2016 | $1,358 | $62,300 | $13,300 | $49,000 |
| 2014 | $486 | $71,800 | $14,800 | $57,000 |
| 2013 | $505 | $75,200 | $14,800 | $60,400 |
Agents Affiliated with this Home
-
Greg Spahiev

Seller's Agent in 2020
Greg Spahiev
eXp Realty, LLC
(260) 399-1177
2 in this area
96 Total Sales
-

Buyer's Agent in 2020
Hollie Anderson
Keller Williams Realty Group
(260) 446-1874
Map
Source: Indiana Regional MLS
MLS Number: 202011300
APN: 02-12-26-404-011.000-074
- 107 W Concord Ln Unit 105, 107
- 111 W Concord Ln Unit 111, 113, 115, 117
- 110 W Concord Ln Unit 110, 112, 114, 118,
- 6322 S Calhoun St Unit 6322, 6324, 6326, 63
- 7211 Snowfall Ct
- 5916 S Harrison St
- 6621 Winchester Rd
- 500 Lower Huntington Rd
- 5904 S Harrison St
- 408 Burns Blvd
- 928 Hollyhill Dr
- 5709 Hoagland Ave
- 6836 Penmoken Dr
- 420 Southview Ave
- 7010 Penmoken Dr
- 6130 Hystone Dr
- 5521 S Wayne Ave Unit 5521
- 5109 Hoagland Ave
- 444 W Fairfax Ave
- S of 5008 Mc Clellan St
- 6708 S Calhoun St
- 6710 S Calhoun St
- 6704 S Calhoun St
- 6714 S Calhoun St
- 118 Kenosha Blvd
- 6711 S Calhoun St
- 120 Kenosha Blvd
- 6705 S Calhoun St
- 6715 S Calhoun St
- 6721 S Calhoun St
- 6802 S Calhoun St
- 6617 S Calhoun St
- 115 Kenosha Blvd
- 6801 S Calhoun St
- 6712 Gregory Dr
- 6806 S Calhoun St
- 6706 Gregory Dr
- 6716 Gregory Dr
- 6615 S Calhoun St
- 121 Kenosha Blvd
