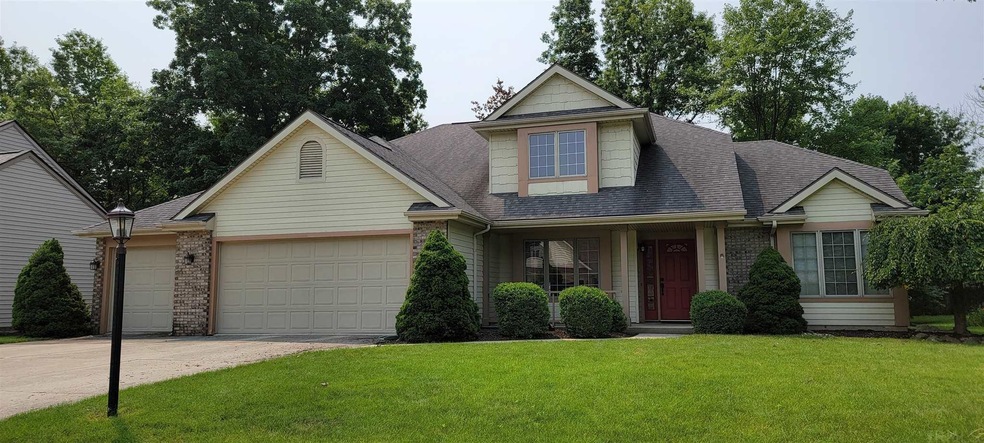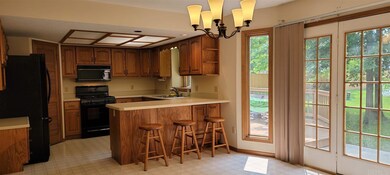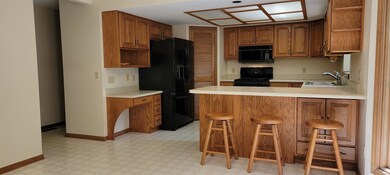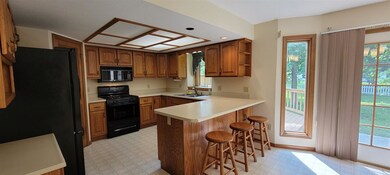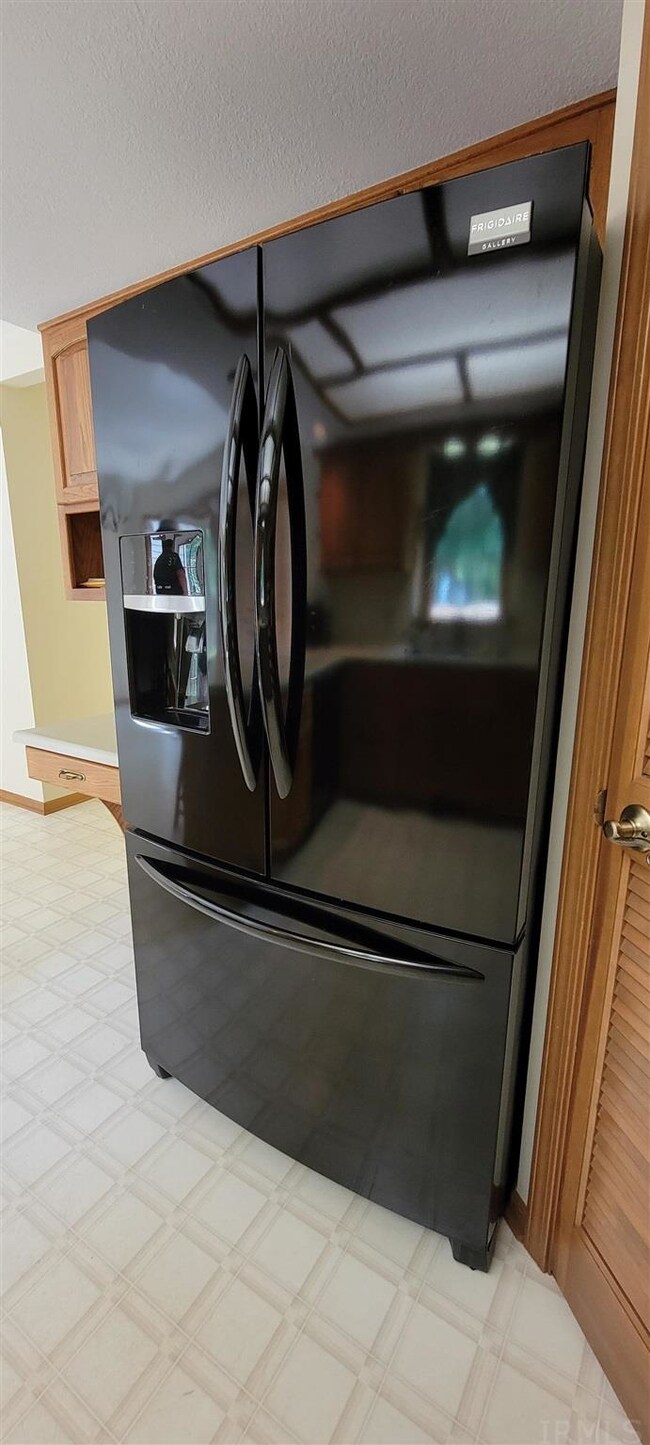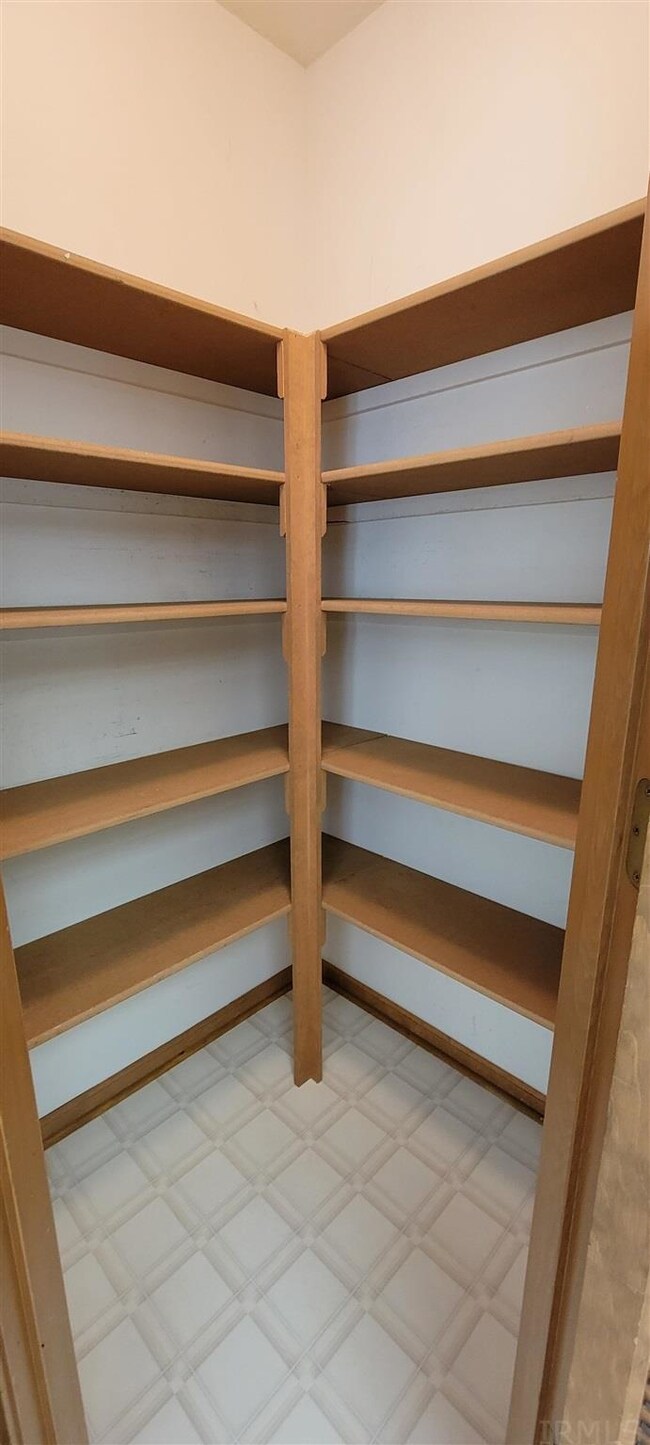
6708 Shag Bark Ct Fort Wayne, IN 46835
Northeast Fort Wayne NeighborhoodHighlights
- Primary Bedroom Suite
- Vaulted Ceiling
- Traditional Architecture
- Open Floorplan
- Partially Wooded Lot
- Backs to Open Ground
About This Home
As of February 2024**MULTIPLE OFFERS RECEIVED** Pretty sure that this is what you have been waiting for and such incredible value! Take a look at this lovely 3 bed /2.5 bath / 3 car garage home in Jonathon Oaks! Excellent curb appeal and MOVE-IN READY, this open concept home features MAIN FLOOR MASTER ENSUITE with grand master bath with jetted tub and separate shower. The living/great room features a gorgeous TWO-STORY FIREPLACE HEARTH with vaulted ceiling. Kitchen is light and bright, well-appointed with breakfast bar, eat-in kitchen and walk-in pantry. KITCHEN BAR STOOLS INCLUDED! Formal dining room and main floor laundry with WASHER AND DRYER INCLUDED! Upstairs, you will find bedrooms 2 and 3 as well as a SPACIOUS LOFT overlooking the living/great room. Located on a cul-de-sac and partially wooded in the backyard. HVAC REPLACED IN 2019; new flooring in master and upstairs full baths; newer appliances in kitchen. The backyard and deck, with swing, serve as a wonderful place to host barbecues! Conventional and cash buyers only. Measurements are approximate; buyer to verify. Appliances included, but not warranted. Preliminary title work already started at Trademark. **PLEASE NOTE** Sellers will review any and all offers on Sunday, July 25th at 4pm. Please allow response time of 10pm on Sunday, July 25th. Be sure to include pre-approval letter or proof of funds with all offers.
Last Buyer's Agent
Brian Miller
North Eastern Group Realty
Home Details
Home Type
- Single Family
Est. Annual Taxes
- $2,209
Year Built
- Built in 1992
Lot Details
- 10,450 Sq Ft Lot
- Lot Dimensions are 81 x 129
- Backs to Open Ground
- Cul-De-Sac
- Landscaped
- Partially Wooded Lot
Parking
- 3 Car Attached Garage
- Garage Door Opener
- Driveway
- Off-Street Parking
Home Design
- Traditional Architecture
- Brick Exterior Construction
- Shingle Roof
- Asphalt Roof
- Vinyl Construction Material
Interior Spaces
- 2,052 Sq Ft Home
- 2-Story Property
- Open Floorplan
- Built-In Features
- Chair Railings
- Woodwork
- Vaulted Ceiling
- Ceiling Fan
- Entrance Foyer
- Great Room
- Living Room with Fireplace
- Utility Room in Garage
Kitchen
- Eat-In Kitchen
- Breakfast Bar
- Oven or Range
- Laminate Countertops
- Built-In or Custom Kitchen Cabinets
- Utility Sink
- Disposal
Flooring
- Wood
- Carpet
- Vinyl
Bedrooms and Bathrooms
- 3 Bedrooms
- Primary Bedroom Suite
- Walk-In Closet
- Double Vanity
- Bathtub With Separate Shower Stall
- Garden Bath
Laundry
- Laundry on main level
- Washer and Gas Dryer Hookup
Attic
- Storage In Attic
- Pull Down Stairs to Attic
Home Security
- Carbon Monoxide Detectors
- Fire and Smoke Detector
Schools
- St. Joseph Central Elementary School
- Jefferson Middle School
- Northrop High School
Utilities
- Forced Air Heating and Cooling System
- ENERGY STAR Qualified Air Conditioning
- High-Efficiency Furnace
- Heating System Uses Gas
- Cable TV Available
Additional Features
- Energy-Efficient HVAC
- Covered patio or porch
- Suburban Location
Community Details
- Community Playground
Listing and Financial Details
- Assessor Parcel Number 02-08-15-328-004.000-072
Ownership History
Purchase Details
Home Financials for this Owner
Home Financials are based on the most recent Mortgage that was taken out on this home.Purchase Details
Home Financials for this Owner
Home Financials are based on the most recent Mortgage that was taken out on this home.Similar Homes in the area
Home Values in the Area
Average Home Value in this Area
Purchase History
| Date | Type | Sale Price | Title Company |
|---|---|---|---|
| Warranty Deed | $325,000 | Meridian Title | |
| Quit Claim Deed | $325,000 | Meridian Title | |
| Warranty Deed | -- | Trademark Title |
Mortgage History
| Date | Status | Loan Amount | Loan Type |
|---|---|---|---|
| Previous Owner | $201,200 | New Conventional | |
| Previous Owner | $142,000 | New Conventional | |
| Previous Owner | $102,800 | New Conventional | |
| Previous Owner | $105,500 | Unknown |
Property History
| Date | Event | Price | Change | Sq Ft Price |
|---|---|---|---|---|
| 02/16/2024 02/16/24 | Sold | $325,000 | -1.5% | $158 / Sq Ft |
| 01/24/2024 01/24/24 | Pending | -- | -- | -- |
| 01/21/2024 01/21/24 | For Sale | $329,900 | +31.2% | $161 / Sq Ft |
| 09/01/2021 09/01/21 | Sold | $251,500 | +11.8% | $123 / Sq Ft |
| 07/25/2021 07/25/21 | Pending | -- | -- | -- |
| 07/23/2021 07/23/21 | For Sale | $224,900 | -- | $110 / Sq Ft |
Tax History Compared to Growth
Tax History
| Year | Tax Paid | Tax Assessment Tax Assessment Total Assessment is a certain percentage of the fair market value that is determined by local assessors to be the total taxable value of land and additions on the property. | Land | Improvement |
|---|---|---|---|---|
| 2024 | $2,809 | $274,000 | $38,100 | $235,900 |
| 2022 | $2,757 | $243,300 | $38,100 | $205,200 |
| 2021 | $2,323 | $207,700 | $30,500 | $177,200 |
| 2020 | $2,209 | $201,800 | $30,500 | $171,300 |
| 2019 | $2,093 | $192,300 | $30,500 | $161,800 |
| 2018 | $1,881 | $172,300 | $30,500 | $141,800 |
| 2017 | $1,790 | $162,900 | $30,500 | $132,400 |
| 2016 | $1,683 | $155,500 | $30,500 | $125,000 |
| 2014 | $1,531 | $148,500 | $30,500 | $118,000 |
| 2013 | $1,434 | $139,300 | $30,500 | $108,800 |
Agents Affiliated with this Home
-
Vicki Topp

Seller's Agent in 2024
Vicki Topp
CENTURY 21 Bradley Realty, Inc
(260) 450-2920
14 in this area
189 Total Sales
-
Dave McDaniel

Buyer's Agent in 2024
Dave McDaniel
RE/MAX
(260) 602-6148
13 in this area
162 Total Sales
-
Shannon Persinger

Seller's Agent in 2021
Shannon Persinger
RE/MAX
(260) 437-4191
10 in this area
103 Total Sales
-

Buyer's Agent in 2021
Brian Miller
North Eastern Group Realty
Map
Source: Indiana Regional MLS
MLS Number: 202129613
APN: 02-08-15-328-004.000-072
- 6420 Londonderry Ln
- 6619 Hillsboro Ln
- 7302 Lemmy Ln
- 6827 Belle Plain Cove
- 6612 Saint Joe Center Rd
- 7289 Wolfsboro Ln
- 6120 Gate Tree Ln
- 6452 Saint Joe Center Rd
- 6321 Langwood Blvd
- 5601 Newland Place
- 5531 Gate Tree Ln
- 8121 Rothman Rd
- 7007 Hazelett Rd
- 8401 Rothman Rd
- 7901 Rothman Rd
- 7412 Tanbark Ln
- 5326 Dennison Dr
- 5426 Thornbriar Ln
- 7505 Sweet Spire Dr
- 7758 Saint Joe Center Rd
