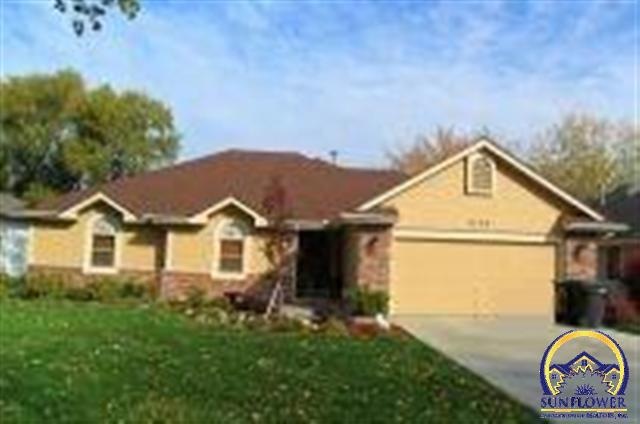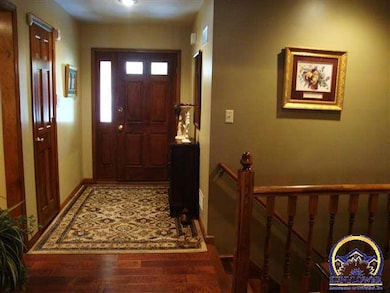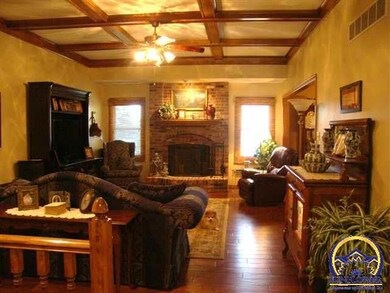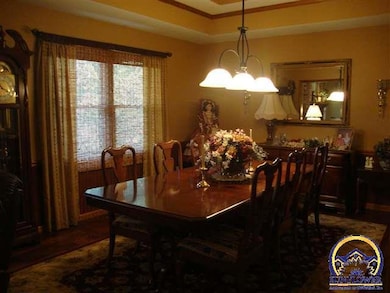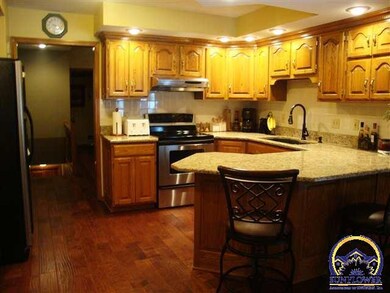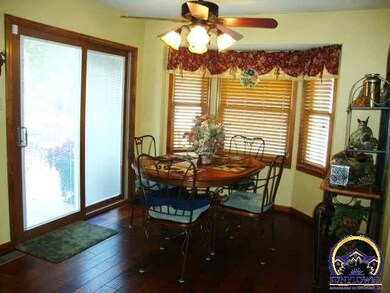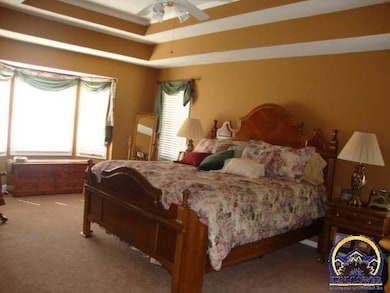
6708 SW Hamptonshire Ln Topeka, KS 66614
Highlights
- Deck
- Multiple Fireplaces
- Wood Flooring
- Farley Elementary School Rated A-
- Ranch Style House
- Great Room
About This Home
As of December 2015Truly A Place To Call Home. This inviting walkout ranch is in pristine condition and has lovely decor thruout. 2 Warm FP's, beamed great rm ceiling, round-top bedroom window, unique wide plank flooring, granite countertops, lg walkin closets. Fabulous bsmt FR, 18x12 BR, spacious BA, perfect for weekend guests or teen, workout space yet huge storage area. Dynamite eastside deck, covered patio w/potters bench, custom storage shed, fence & beautiful landscape. Don't let this one pass you by.
Last Agent to Sell the Property
Berkshire Hathaway First License #SN00049384 Listed on: 08/23/2012

Home Details
Home Type
- Single Family
Est. Annual Taxes
- $3,381
Year Built
- Built in 1991
Lot Details
- Lot Dimensions are 70x150
- Fenced
- Paved or Partially Paved Lot
Parking
- 2 Car Attached Garage
- Automatic Garage Door Opener
- Garage Door Opener
Home Design
- Ranch Style House
- Composition Roof
- Stick Built Home
Interior Spaces
- 3,061 Sq Ft Home
- Multiple Fireplaces
- Great Room
- Family Room
- Dining Room
Kitchen
- Electric Range
- <<microwave>>
- Dishwasher
- Disposal
Flooring
- Wood
- Carpet
Bedrooms and Bathrooms
- 4 Bedrooms
- 3 Full Bathrooms
Laundry
- Laundry Room
- Laundry on main level
Partially Finished Basement
- Walk-Out Basement
- Basement Fills Entire Space Under The House
- Natural lighting in basement
Home Security
- Storm Windows
- Storm Doors
Outdoor Features
- Deck
- Patio
- Storage Shed
Schools
- Farley Elementary School
- Washburn Rural Middle School
- Washburn Rural High School
Utilities
- Forced Air Heating and Cooling System
Community Details
- Sherwood Estates Subdivision
Listing and Financial Details
- Assessor Parcel Number 1441702006015000
Ownership History
Purchase Details
Purchase Details
Home Financials for this Owner
Home Financials are based on the most recent Mortgage that was taken out on this home.Purchase Details
Purchase Details
Home Financials for this Owner
Home Financials are based on the most recent Mortgage that was taken out on this home.Purchase Details
Home Financials for this Owner
Home Financials are based on the most recent Mortgage that was taken out on this home.Purchase Details
Purchase Details
Purchase Details
Similar Homes in Topeka, KS
Home Values in the Area
Average Home Value in this Area
Purchase History
| Date | Type | Sale Price | Title Company |
|---|---|---|---|
| Quit Claim Deed | -- | None Listed On Document | |
| Warranty Deed | -- | Security First Title Co | |
| Interfamily Deed Transfer | -- | None Available | |
| Interfamily Deed Transfer | -- | None Available | |
| Deed | -- | Kansas Secured Title | |
| Interfamily Deed Transfer | -- | None Available | |
| Warranty Deed | -- | Kansas Secured Title | |
| Interfamily Deed Transfer | -- | None Available |
Mortgage History
| Date | Status | Loan Amount | Loan Type |
|---|---|---|---|
| Previous Owner | $180,000 | New Conventional | |
| Previous Owner | $170,000 | VA | |
| Previous Owner | $37,000 | Credit Line Revolving | |
| Previous Owner | $35,000 | Credit Line Revolving |
Property History
| Date | Event | Price | Change | Sq Ft Price |
|---|---|---|---|---|
| 12/29/2015 12/29/15 | Sold | -- | -- | -- |
| 11/24/2015 11/24/15 | Pending | -- | -- | -- |
| 10/07/2015 10/07/15 | For Sale | $239,900 | +0.2% | $78 / Sq Ft |
| 12/21/2012 12/21/12 | Sold | -- | -- | -- |
| 11/27/2012 11/27/12 | Pending | -- | -- | -- |
| 08/23/2012 08/23/12 | For Sale | $239,500 | -- | $78 / Sq Ft |
Tax History Compared to Growth
Tax History
| Year | Tax Paid | Tax Assessment Tax Assessment Total Assessment is a certain percentage of the fair market value that is determined by local assessors to be the total taxable value of land and additions on the property. | Land | Improvement |
|---|---|---|---|---|
| 2025 | $5,673 | $40,575 | -- | -- |
| 2023 | $5,673 | $38,620 | $0 | $0 |
| 2022 | $4,829 | $34,482 | $0 | $0 |
| 2021 | $4,112 | $29,984 | $0 | $0 |
| 2020 | $3,847 | $28,556 | $0 | $0 |
| 2019 | $3,762 | $27,590 | $0 | $0 |
| 2018 | $3,388 | $26,529 | $0 | $0 |
| 2017 | $3,540 | $26,009 | $0 | $0 |
| 2014 | $3,500 | $25,374 | $0 | $0 |
Agents Affiliated with this Home
-
Deb McFarland

Seller's Agent in 2015
Deb McFarland
Berkshire Hathaway First
(785) 231-8934
179 Total Sales
-
L
Buyer's Agent in 2015
Lyle Reynoso
Hawks R/E Professionals
Map
Source: Sunflower Association of REALTORS®
MLS Number: 169743
APN: 144-17-0-20-06-015-000
- 6610 SW Scathelock Rd
- 6639 SW Scathelock Rd
- 2949 SW Tutbury Town Rd
- 6539 SW Wentley Ln
- 3025 SW Lincolnshire Rd
- 2721 SW Herefordshire Rd
- 6524 SW 25th St
- 6341 SW 25th St
- 7060 SW Fountaindale Rd
- 2424 SW Golf View Dr
- 000 SW Armstrong Ave
- 2422 SW Brookhaven Ln
- 2324 SW Brookhaven Ln
- 7419 SW 26th Ct
- 7517 SW Bingham Rd
- 2700 SW Rother Rd
- 3713 SW Arvonia Place
- 6466 SW Suffolk Rd
- 6960 SW Dancaster Rd
- 2800 SW Windermere Dr
