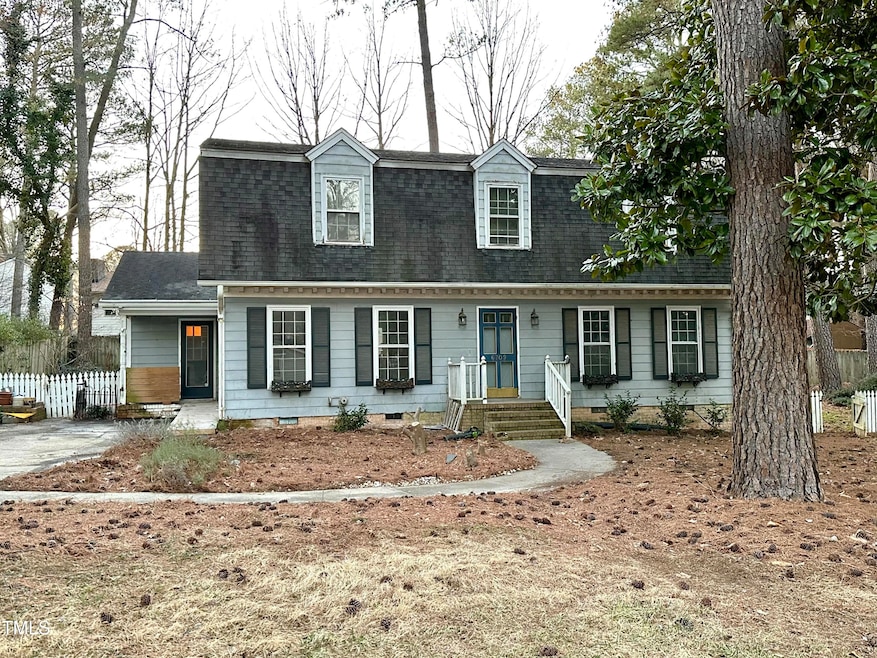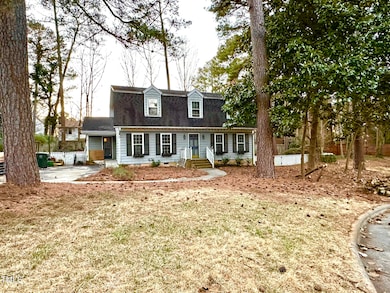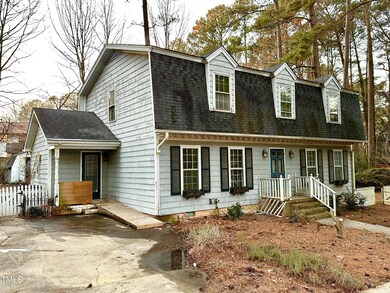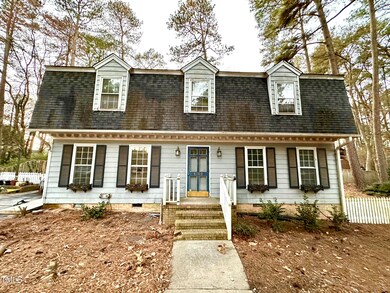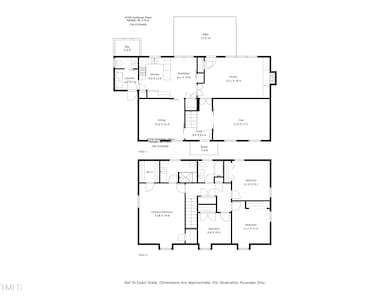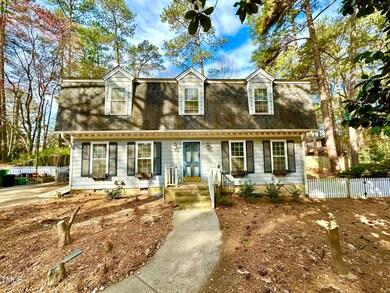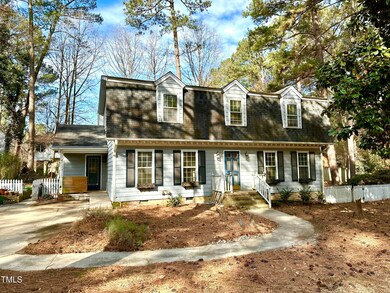
6709 Sunhaven Place Raleigh, NC 27615
Highlights
- Wood Burning Stove
- Wooded Lot
- Wood Flooring
- West Millbrook Middle School Rated A-
- Traditional Architecture
- No HOA
About This Home
As of March 2025Pennsylvania Dutch colonial on a quiet cul-de-sac lot in the middle of North Raleigh with so much potential. Great opportunity for an investor to flip this property at a significant profit. Great bones, but it needs a complete remodel. Only cash offers will be considered. There is room to add a garage. Very private and fenced backyard with a shed. No HOA (CC&Rs have expired). Wall between kitchen and family room can be removed to open the floor plan. Large bedrooms.This is a diamond in the rough in North Haven. Less than two miles to North Hills.
Home Details
Home Type
- Single Family
Est. Annual Taxes
- $3,412
Year Built
- Built in 1976
Lot Details
- 0.25 Acre Lot
- Cul-De-Sac
- East Facing Home
- Wood Fence
- Chain Link Fence
- Landscaped
- Level Lot
- Irregular Lot
- Wooded Lot
- Garden
- Back Yard Fenced and Front Yard
- Property is zoned R4
Home Design
- Traditional Architecture
- Dutch Colonial Architecture
- Fixer Upper
- Raised Foundation
- Block Foundation
- Blown-In Insulation
- Batts Insulation
- Shingle Roof
- Masonite
- Lead Paint Disclosure
Interior Spaces
- 2,200 Sq Ft Home
- 2-Story Property
- Ceiling Fan
- Chandelier
- Wood Burning Stove
- Wood Burning Fireplace
- Raised Hearth
- Fireplace Features Masonry
- Wood Frame Window
- Entrance Foyer
- Family Room with Fireplace
- Living Room
- Breakfast Room
- Dining Room
Kitchen
- Eat-In Kitchen
- Electric Range
- Range Hood
- Plumbed For Ice Maker
- Dishwasher
- Laminate Countertops
Flooring
- Wood
- Carpet
- Ceramic Tile
Bedrooms and Bathrooms
- 4 Bedrooms
- Walk-In Closet
- Bathtub with Shower
- Walk-in Shower
Laundry
- Laundry Room
- Laundry on lower level
- Dryer
- Washer
Attic
- Scuttle Attic Hole
- Pull Down Stairs to Attic
Basement
- Sump Pump
- Crawl Space
Parking
- 4 Parking Spaces
- Private Driveway
- 4 Open Parking Spaces
Outdoor Features
- Outdoor Storage
- Rain Gutters
- Rain Barrels or Cisterns
- Front Porch
Schools
- North Ridge Elementary School
- West Millbrook Middle School
- Sanderson High School
Utilities
- Forced Air Heating and Cooling System
- Heating System Uses Natural Gas
- Underground Utilities
- Natural Gas Connected
- Cable TV Available
Additional Features
- Accessible Approach with Ramp
- Suburban Location
Community Details
- No Home Owners Association
- North Haven Subdivision
Listing and Financial Details
- Assessor Parcel Number PIN # 1707721731
Ownership History
Purchase Details
Home Financials for this Owner
Home Financials are based on the most recent Mortgage that was taken out on this home.Purchase Details
Home Financials for this Owner
Home Financials are based on the most recent Mortgage that was taken out on this home.Similar Homes in Raleigh, NC
Home Values in the Area
Average Home Value in this Area
Purchase History
| Date | Type | Sale Price | Title Company |
|---|---|---|---|
| Warranty Deed | $325,000 | None Listed On Document | |
| Warranty Deed | $169,000 | -- |
Mortgage History
| Date | Status | Loan Amount | Loan Type |
|---|---|---|---|
| Open | $431,100 | New Conventional | |
| Previous Owner | $129,000 | No Value Available |
Property History
| Date | Event | Price | Change | Sq Ft Price |
|---|---|---|---|---|
| 07/08/2025 07/08/25 | Pending | -- | -- | -- |
| 06/11/2025 06/11/25 | Price Changed | $650,000 | -5.1% | $296 / Sq Ft |
| 05/22/2025 05/22/25 | For Sale | $685,000 | +110.8% | $312 / Sq Ft |
| 03/14/2025 03/14/25 | Sold | $325,000 | +8.3% | $148 / Sq Ft |
| 03/01/2025 03/01/25 | Pending | -- | -- | -- |
| 03/01/2025 03/01/25 | For Sale | $300,000 | -- | $136 / Sq Ft |
Tax History Compared to Growth
Tax History
| Year | Tax Paid | Tax Assessment Tax Assessment Total Assessment is a certain percentage of the fair market value that is determined by local assessors to be the total taxable value of land and additions on the property. | Land | Improvement |
|---|---|---|---|---|
| 2024 | $1,716 | $390,520 | $165,000 | $225,520 |
| 2023 | $1,507 | $272,877 | $90,000 | $182,877 |
| 2022 | $1,401 | $272,877 | $90,000 | $182,877 |
| 2021 | $1,348 | $272,877 | $90,000 | $182,877 |
| 2020 | $1,323 | $272,877 | $90,000 | $182,877 |
| 2019 | $1,267 | $215,127 | $82,000 | $133,127 |
| 2018 | $1,195 | $215,127 | $82,000 | $133,127 |
| 2017 | $1,139 | $215,127 | $82,000 | $133,127 |
| 2016 | $1,116 | $215,127 | $82,000 | $133,127 |
| 2015 | $1,131 | $214,498 | $82,000 | $132,498 |
| 2014 | $1,073 | $214,498 | $82,000 | $132,498 |
Agents Affiliated with this Home
-
William Patrick

Seller's Agent in 2025
William Patrick
EXP Realty LLC
(719) 684-5190
162 Total Sales
-
Tim Mock

Seller's Agent in 2025
Tim Mock
Coldwell Banker HPW
(919) 946-2460
150 Total Sales
-
Betsy Simmons

Buyer's Agent in 2025
Betsy Simmons
Simmons Realty Group
(919) 622-1060
223 Total Sales
Map
Source: Doorify MLS
MLS Number: 10079417
APN: 1707.15-72-1731-000
- 7009 Brecken Ridge Ave
- 106 N Trail Dr
- 7020 Longstreet Dr Unit A
- 7126 Longstreet Dr Unit A
- 7124 Longstreet Dr
- 7108 Longstreet Dr Unit B
- 7002 Longstreet Dr Unit C
- 7036 Longstreet Dr Unit B
- 7030 Longstreet Dr Unit A
- 213 Bracken Ct
- 704 Benchmark Dr
- 6513 Hearthstone Dr
- 805 Havenwood Ct
- 7312 Sweet Bay Ln
- 7331 Bonnie Ridge Ct
- 725 van Thomas Dr
- 7233 Sandy Creek Dr Unit N6
- 7205 Sandy Creek Dr Unit H2
- 404 Troy Place
- 6225 Tributary Dr
