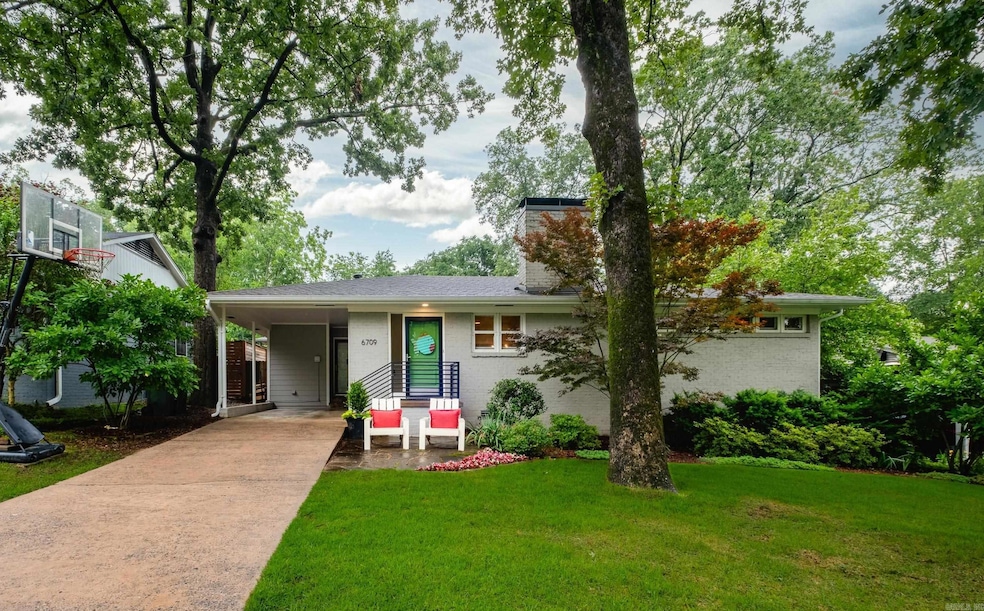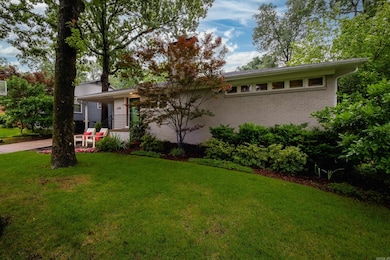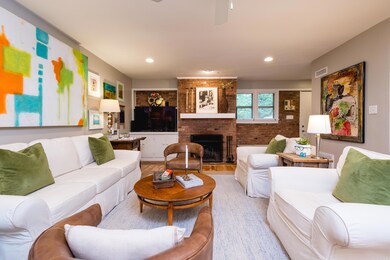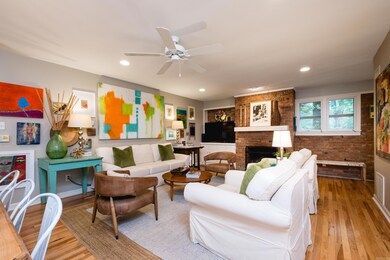
6709 Waverly Dr Little Rock, AR 72207
Kingwood NeighborhoodEstimated payment $3,203/month
Highlights
- Hot Property
- Deck
- Wood Flooring
- Jefferson Elementary School Rated A-
- Ranch Style House
- Porch
About This Home
Welcome to Waverly, this beautifully renovated home features an open floorplan that flows seamlessly into the outdoor living space creating an inviting retreat for relaxing and entertaining. While open and spacious, the kitchen is tucked out of sight from the living area and includes a convenient passthrough to the deck. The separate primary suite is an absolute dream with vaulted ceilings, perfect natural light with a view of the deck, abundant storage, an oversized shower and a soaking tub and a tankless water heater ensures endless hot water. Gleaming hickory hardwood floors are found throughout the home. One of the guest bedroom includes an ensuite, while the hall bathroom is adjacent to the 3rd bedroom. The backyard is fully fenced and flat with outdoor storage and plenty of room for outside play. The gorgeous front lawn and landscaping are easily maintained with a sprinkler system. Less than 2 blocks to Jefferson Elementary and convenient to all the boutiques and amenities in the Heights. Roof is 5 years old
Open House Schedule
-
Sunday, June 01, 20252:00 to 4:00 pm6/1/2025 2:00:00 PM +00:006/1/2025 4:00:00 PM +00:00open house Sunday 2-4Add to Calendar
Home Details
Home Type
- Single Family
Est. Annual Taxes
- $3,478
Year Built
- Built in 1952
Lot Details
- 9,583 Sq Ft Lot
- Fenced
- Sprinkler System
Parking
- Carport
Home Design
- Ranch Style House
- Combination Foundation
- Composition Roof
Interior Spaces
- 2,143 Sq Ft Home
- Built-in Bookshelves
- Ceiling Fan
- Wood Burning Fireplace
- Combination Dining and Living Room
Kitchen
- Breakfast Bar
- Gas Range
- Plumbed For Ice Maker
- Dishwasher
Flooring
- Wood
- Tile
Bedrooms and Bathrooms
- 3 Bedrooms
- Walk-In Closet
- 3 Full Bathrooms
- Walk-in Shower
Laundry
- Laundry Room
- Washer Hookup
Outdoor Features
- Deck
- Outdoor Storage
- Porch
Utilities
- Central Heating and Cooling System
- Programmable Thermostat
- Tankless Water Heater
- Gas Water Heater
Listing and Financial Details
- Assessor Parcel Number 43L-054-00-003-00
Map
Home Values in the Area
Average Home Value in this Area
Tax History
| Year | Tax Paid | Tax Assessment Tax Assessment Total Assessment is a certain percentage of the fair market value that is determined by local assessors to be the total taxable value of land and additions on the property. | Land | Improvement |
|---|---|---|---|---|
| 2023 | $3,327 | $64,759 | $29,200 | $35,559 |
| 2022 | $3,176 | $64,759 | $29,200 | $35,559 |
| 2021 | $3,046 | $43,210 | $23,400 | $19,810 |
| 2020 | $2,650 | $43,210 | $23,400 | $19,810 |
| 2019 | $2,650 | $43,210 | $23,400 | $19,810 |
| 2018 | $2,675 | $43,210 | $23,400 | $19,810 |
| 2017 | $1,924 | $37,520 | $23,400 | $14,120 |
| 2016 | $1,816 | $30,940 | $7,000 | $23,940 |
| 2015 | $1,819 | $30,940 | $7,000 | $23,940 |
| 2014 | $1,819 | $30,940 | $7,000 | $23,940 |
Property History
| Date | Event | Price | Change | Sq Ft Price |
|---|---|---|---|---|
| 05/29/2025 05/29/25 | For Sale | $535,000 | -- | $250 / Sq Ft |
Purchase History
| Date | Type | Sale Price | Title Company |
|---|---|---|---|
| Warranty Deed | $150,000 | First National Title Company | |
| Warranty Deed | -- | American Abstract & Title Co | |
| Warranty Deed | -- | American Abstract & Title Co | |
| Warranty Deed | -- | American Abstract & Title Co | |
| Warranty Deed | -- | American Abstract & Title Co | |
| Warranty Deed | $149,000 | First National Title Co | |
| Executors Deed | $47,500 | Lenders Title Company |
Mortgage History
| Date | Status | Loan Amount | Loan Type |
|---|---|---|---|
| Open | $49,000 | Credit Line Revolving | |
| Open | $350,000 | Commercial | |
| Closed | $306,000 | Construction | |
| Closed | $185,350 | New Conventional | |
| Closed | $23,000 | Future Advance Clause Open End Mortgage | |
| Closed | $200,000 | Future Advance Clause Open End Mortgage | |
| Previous Owner | $118,500 | Fannie Mae Freddie Mac | |
| Previous Owner | $118,800 | Purchase Money Mortgage | |
| Previous Owner | $87,550 | No Value Available |
Similar Homes in Little Rock, AR
Source: Cooperative Arkansas REALTORS® MLS
MLS Number: 25021011
APN: 43L-054-00-003-00
- 6700 Hawthorne Rd
- 6409 Hawthorne Rd
- 6600 Waverly Dr
- 6800 Stamps Ct
- 6713 Brentwood Rd
- 2319 N Mckinley St
- 2301 N Mckinley St
- 2308 and 2310 Blackwood Rd
- 1020 Pine Valley Rd
- 6 Home Investor Package
- 6316 Brentwood Rd
- 6615 Kenwood Rd
- 2008 Brownwood Rd
- 6518 Kenwood Rd
- 6716 Kenwood Rd
- 6307 Kavanaugh Blvd
- 2816 Circlewood Rd
- 2803 Dalewood Rd
- 6123 Longwood Rd
- 6723 Greenwood Rd






