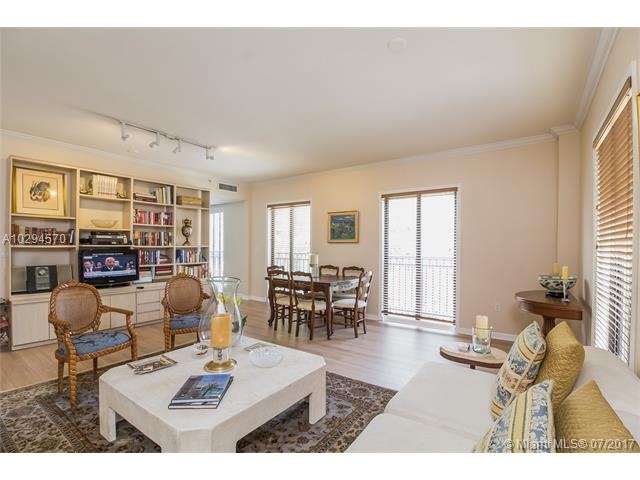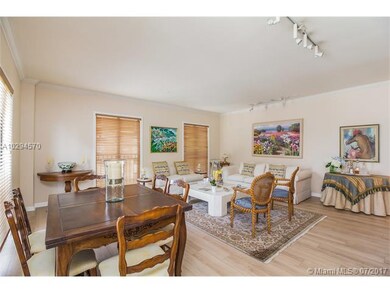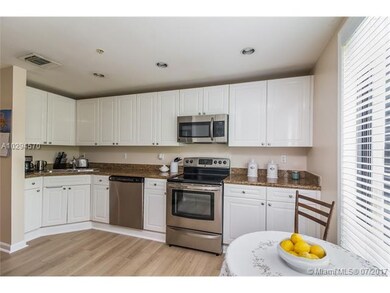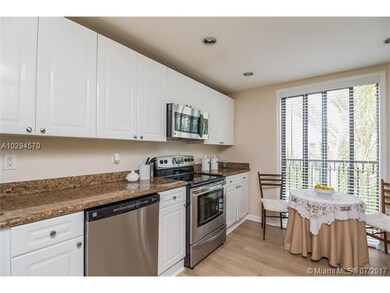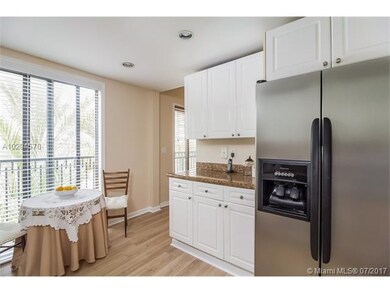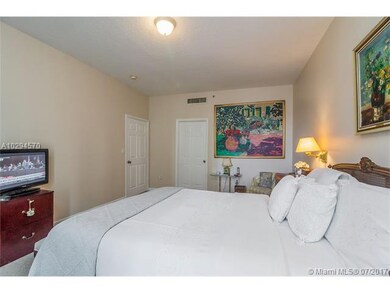
671 Biltmore Way Unit 402 Coral Gables, FL 33134
Central Coral Gables NeighborhoodHighlights
- Intercom to Front Desk
- Wood Flooring
- Built-In Features
- Coral Gables Preparatory Academy Rated A-
- Community Pool
- Closet Cabinetry
About This Home
As of April 2022Boutique Condo 3 bed/3bath on Biltmore Way, Exclusive Coral Gables Location. Steps from Granada Golf and walking distance to Miracle Mile.Complete updated interiors. Very Bright Corner Unit. New light wood flooring. Granite countertops, stainless steel appl., separate laundry room w/utility sink. Impact Windows. New A/C and Water Heater. Enclose Storage Room 7.5' X 9.5' sq ft. Two assigned parking spaces. Low Condo Fees. Impecable move in Condition!!!
Last Agent to Sell the Property
Aspen International Realty,Inc License #3188168 Listed on: 06/14/2017
Property Details
Home Type
- Condominium
Est. Annual Taxes
- $5,084
Year Built
- Built in 2001
HOA Fees
- $650 Monthly HOA Fees
Parking
- 2 Car Garage
- Automatic Garage Door Opener
- Secured Garage or Parking
Home Design
- Concrete Block And Stucco Construction
Interior Spaces
- 1,767 Sq Ft Home
- Built-In Features
- Security System Owned
- Property Views
Kitchen
- Self-Cleaning Oven
- Electric Range
- Microwave
- Dishwasher
- Disposal
Flooring
- Wood
- Carpet
Bedrooms and Bathrooms
- 3 Bedrooms
- Split Bedroom Floorplan
- Closet Cabinetry
- Walk-In Closet
- 3 Full Bathrooms
Laundry
- Dryer
- Washer
Utilities
- Central Heating and Cooling System
- Electric Water Heater
Additional Features
- Accessible Elevator Installed
- West of U.S. Route 1
Listing and Financial Details
- Assessor Parcel Number 03-41-17-042-0080
Community Details
Overview
- 16 Units
- Mid-Rise Condominium
- The Peacock Building Condos
- 7-Story Property
Amenities
- Trash Chute
- Intercom to Front Desk
- Secure Lobby
- Elevator
Recreation
- Community Pool
Pet Policy
- Dogs Allowed
Building Details
Security
- Phone Entry
- Fire and Smoke Detector
- Fire Sprinkler System
Similar Homes in the area
Home Values in the Area
Average Home Value in this Area
Property History
| Date | Event | Price | Change | Sq Ft Price |
|---|---|---|---|---|
| 04/11/2022 04/11/22 | Sold | $700,000 | 0.0% | $396 / Sq Ft |
| 03/07/2022 03/07/22 | Pending | -- | -- | -- |
| 02/23/2022 02/23/22 | For Sale | $699,999 | 0.0% | $396 / Sq Ft |
| 04/19/2021 04/19/21 | Rented | $3,300 | 0.0% | -- |
| 03/29/2021 03/29/21 | Under Contract | -- | -- | -- |
| 03/24/2021 03/24/21 | For Rent | $3,300 | 0.0% | -- |
| 03/17/2021 03/17/21 | Under Contract | -- | -- | -- |
| 03/10/2021 03/10/21 | For Rent | $3,300 | +3.1% | -- |
| 03/20/2018 03/20/18 | Rented | $3,200 | -3.0% | -- |
| 03/06/2018 03/06/18 | Under Contract | -- | -- | -- |
| 02/05/2018 02/05/18 | Price Changed | $3,300 | -2.9% | $2 / Sq Ft |
| 11/17/2017 11/17/17 | For Rent | $3,400 | 0.0% | -- |
| 11/16/2017 11/16/17 | Sold | $595,000 | -5.6% | $337 / Sq Ft |
| 10/14/2017 10/14/17 | Price Changed | $630,000 | -3.1% | $357 / Sq Ft |
| 10/09/2017 10/09/17 | Pending | -- | -- | -- |
| 06/14/2017 06/14/17 | For Sale | $650,000 | -- | $368 / Sq Ft |
Tax History Compared to Growth
Tax History
| Year | Tax Paid | Tax Assessment Tax Assessment Total Assessment is a certain percentage of the fair market value that is determined by local assessors to be the total taxable value of land and additions on the property. | Land | Improvement |
|---|---|---|---|---|
| 2024 | $10,834 | $617,343 | -- | -- |
| 2023 | $10,834 | $587,946 | -- | -- |
Agents Affiliated with this Home
-
JC Vina

Seller's Agent in 2022
JC Vina
Method Florida, LLC
1 in this area
36 Total Sales
-
Corey Schwartz

Seller Co-Listing Agent in 2022
Corey Schwartz
Gravity Real Estate, LLC
(305) 987-6874
1 in this area
68 Total Sales
-
Adolfo Gil

Buyer's Agent in 2022
Adolfo Gil
Weichert, Realtors – Capella Estates
(305) 338-9400
1 in this area
31 Total Sales
-
Riley Smith

Buyer's Agent in 2021
Riley Smith
Compass Florida, LLC
(786) 550-6054
5 in this area
762 Total Sales
-
Liliana Quintero

Buyer's Agent in 2018
Liliana Quintero
Lowell International Rlty LLC
(786) 237-1996
4 Total Sales
-
Maria Delgado

Seller's Agent in 2017
Maria Delgado
Aspen International Realty,Inc
(786) 443-8065
2 Total Sales
Map
Source: MIAMI REALTORS® MLS
MLS Number: A10294570
APN: 03-4117-042-0080
- 711 Biltmore Way Unit 402
- 711 Biltmore Way Unit 502
- 700 Coral Way Unit 5
- 700 Coral Way Unit 2
- 625 Biltmore Way Unit 301
- 625 Biltmore Way Unit 707
- 625 Biltmore Way Unit 905
- 625 Biltmore Way Unit 203
- 626 Coral Way Unit 1104
- 626 Coral Way Unit 305
- 600 Biltmore Way Unit 308
- 600 Biltmore Way Unit 513
- 700 Biltmore Way Unit 1216
- 700 Biltmore Way Unit 505
- 700 Biltmore Way Unit 415
- 700 Biltmore Way Unit 1016
- 700 Biltmore Way Unit 212
- 700 Biltmore Way Unit 402
- 700 Biltmore Way Unit 804
- 700 Biltmore Way Unit 1005
