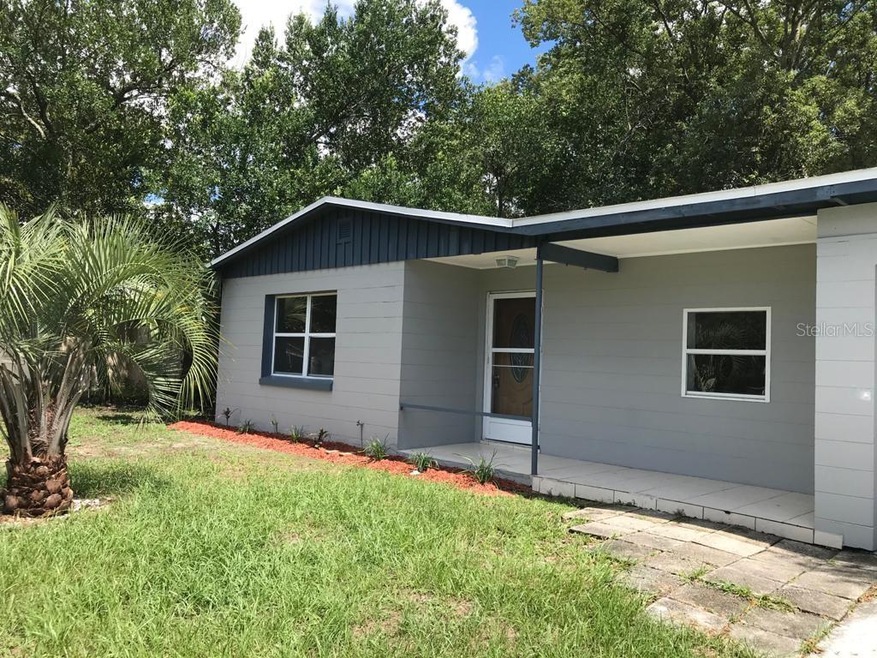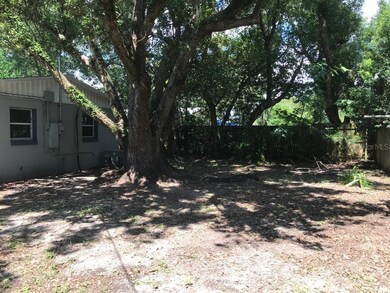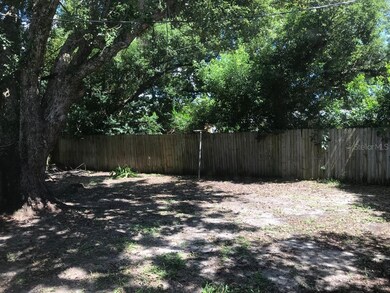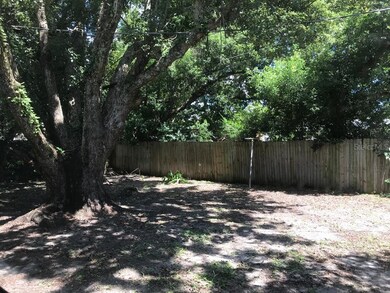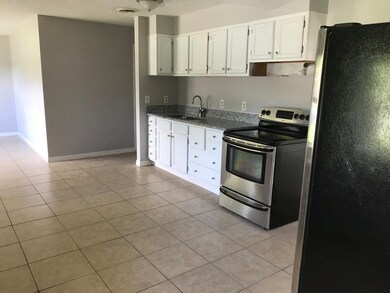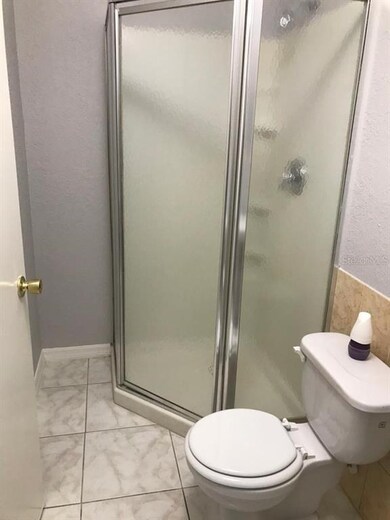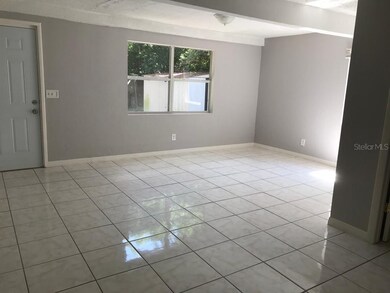671 Caliente Way Altamonte Springs, FL 32714
Spring Valley Neighborhood
4
Beds
3
Baths
1,244
Sq Ft
6,865
Sq Ft Lot
Highlights
- No HOA
- Ceramic Tile Flooring
- West Facing Home
- Lake Brantley High School Rated A-
- Central Air
- Heating System Uses Natural Gas
About This Home
As of October 2020This home has a separate living room, kitchen with eat in space, family room, and large backyard. The home has a converted garage with side entrance to a bedroom and bathroom. The whole house has tile floors. This home is centrally located near shopping, restaurants, and major roads. Perfect for a large family or investor.
Home Details
Home Type
- Single Family
Est. Annual Taxes
- $1,752
Year Built
- Built in 1960
Lot Details
- 6,865 Sq Ft Lot
- West Facing Home
Home Design
- Slab Foundation
- Shingle Roof
- Block Exterior
Interior Spaces
- 1,244 Sq Ft Home
- 1-Story Property
- Ceramic Tile Flooring
- Range with Range Hood
Bedrooms and Bathrooms
- 4 Bedrooms
- 3 Full Bathrooms
Utilities
- Central Air
- Heating System Uses Natural Gas
- Phone Available
- Cable TV Available
Community Details
- No Home Owners Association
- Oakland Hills Subdivision
Listing and Financial Details
- Down Payment Assistance Available
- Visit Down Payment Resource Website
- Legal Lot and Block 122 / 10
- Assessor Parcel Number 21-21-29-501-0000-1220
Map
Create a Home Valuation Report for This Property
The Home Valuation Report is an in-depth analysis detailing your home's value as well as a comparison with similar homes in the area
Home Values in the Area
Average Home Value in this Area
Property History
| Date | Event | Price | Change | Sq Ft Price |
|---|---|---|---|---|
| 04/04/2023 04/04/23 | Rented | $2,095 | -2.3% | -- |
| 04/03/2023 04/03/23 | Under Contract | -- | -- | -- |
| 01/30/2023 01/30/23 | For Rent | $2,145 | 0.0% | -- |
| 10/14/2020 10/14/20 | Sold | $197,500 | +863.4% | $159 / Sq Ft |
| 09/24/2020 09/24/20 | Pending | -- | -- | -- |
| 09/20/2020 09/20/20 | For Sale | $20,500 | -- | $16 / Sq Ft |
Source: Stellar MLS
Tax History
| Year | Tax Paid | Tax Assessment Tax Assessment Total Assessment is a certain percentage of the fair market value that is determined by local assessors to be the total taxable value of land and additions on the property. | Land | Improvement |
|---|---|---|---|---|
| 2024 | $3,337 | $217,929 | -- | -- |
| 2023 | $2,967 | $198,117 | $65,000 | $133,117 |
| 2021 | $2,519 | $163,374 | $55,000 | $108,374 |
| 2020 | $2,429 | $156,219 | $0 | $0 |
| 2019 | $1,752 | $140,988 | $0 | $0 |
| 2018 | $1,441 | $98,114 | $0 | $0 |
| 2017 | $1,335 | $64,843 | $0 | $0 |
| 2016 | $1,144 | $60,147 | $0 | $0 |
| 2015 | $566 | $45,770 | $0 | $0 |
| 2014 | $317 | $45,407 | $0 | $0 |
Source: Public Records
Mortgage History
| Date | Status | Loan Amount | Loan Type |
|---|---|---|---|
| Previous Owner | $161,500 | New Conventional | |
| Previous Owner | $120,000 | New Conventional | |
| Previous Owner | $45,675 | New Conventional |
Source: Public Records
Deed History
| Date | Type | Sale Price | Title Company |
|---|---|---|---|
| Special Warranty Deed | $5,528,400 | Bchh Inc | |
| Warranty Deed | $197,500 | Attorney | |
| Quit Claim Deed | -- | Attorney | |
| Special Warranty Deed | $68,000 | None Available | |
| Trustee Deed | -- | Attorney | |
| Deed | $100 | -- | |
| Warranty Deed | $105,000 | -- | |
| Warranty Deed | $69,000 | -- | |
| Deed | -- | -- | |
| Quit Claim Deed | $37,000 | -- | |
| Quit Claim Deed | $38,000 | -- | |
| Warranty Deed | $41,500 | -- | |
| Warranty Deed | $35,000 | -- | |
| Warranty Deed | $19,900 | -- |
Source: Public Records
Source: Stellar MLS
MLS Number: O5893780
APN: 21-21-29-501-0000-1220
Nearby Homes
- 741 Hillview Dr
- 612 Acapulca Way
- 0 Hillview Dr
- 550 Birch Ct
- 631 Trailwood Dr
- 580 Hillview Dr
- 625 Mathews Rd
- 621 Oaklando Dr
- 824 Grand Regency Pointe Unit 102
- 823 Grand Regency Pointe Unit 204
- 826 Grand Regency Pointe Unit 101
- 837 Grand Regency Pointe Unit 207
- 825 Grand Regency Pointe Unit 200
- 832 Grand Regency Pointe Unit 102
- 9525 Mcnorton Rd
- 453 Weathersfield Ave
- 910 Lotus Vista Dr Unit 201
- 114 Valencia Loop
- 918 Lotus Vista Dr Unit 102
- 622 Stanford Dr
