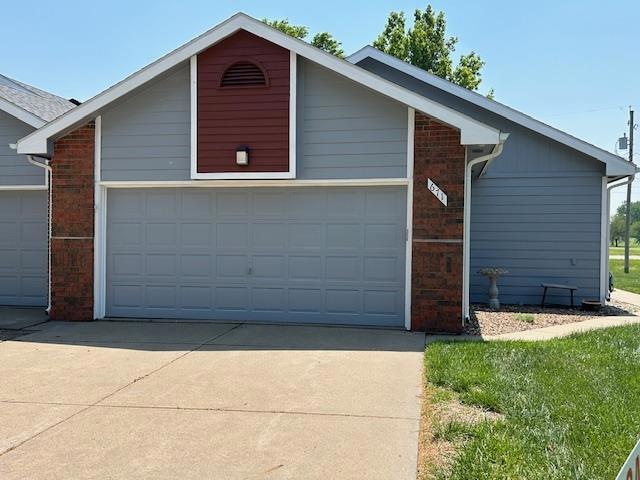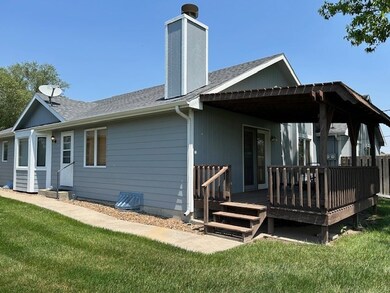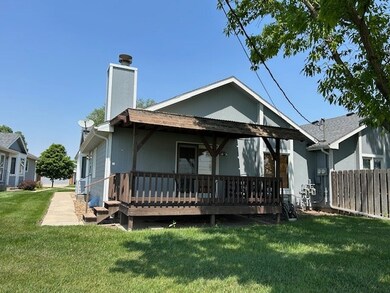
671 Georgetown Rd Salina, KS 67401
Highlights
- Deck
- Covered patio or porch
- Brick Veneer
- Ranch Style House
- 2 Car Attached Garage
- Forced Air Heating and Cooling System
About This Home
As of July 2024Well-maintained townhome in popular Georgetown Village PDD. These townhomes do not last long when they are for sale! The living room has a fireplace and French doors leading onto the covered deck. The kitchen is u-shaped with ample cabinets and counter space. Also included are the microwave, dishwasher, refrigerator and electric stove/oven. The primary bedroom is quite large with attached 3/4 bath--double vanity and walk-in shower. There is a second bedroom on this level and a second bathroom. The basement has an expansive family room. There is a large storage room too. Out back, enjoy your private covered deck. Garage is a two car. HOA dues are monthly and include lawn maintenance and snow removal.
Last Agent to Sell the Property
Salinahomes.Com, Inc. Brokerage Phone: 7858205900 License #BR00046483 Listed on: 05/15/2024
Home Details
Home Type
- Single Family
Est. Annual Taxes
- $2,424
Year Built
- Built in 1992
Parking
- 2 Car Attached Garage
- Garage Door Opener
Home Design
- Ranch Style House
- Brick Veneer
- Frame Construction
- Composition Roof
Interior Spaces
- 1,317 Sq Ft Home
- Living Room with Fireplace
- Combination Kitchen and Dining Room
- Interior Basement Entry
- Laundry on main level
Kitchen
- Electric Oven
- Electric Range
- Microwave
- Dishwasher
Flooring
- Carpet
- Vinyl
Bedrooms and Bathrooms
- 2 Bedrooms
- 2 Full Bathrooms
Outdoor Features
- Deck
- Covered patio or porch
Utilities
- Forced Air Heating and Cooling System
- Heating System Uses Natural Gas
Community Details
- Property has a Home Owners Association
Ownership History
Purchase Details
Purchase Details
Home Financials for this Owner
Home Financials are based on the most recent Mortgage that was taken out on this home.Similar Homes in Salina, KS
Home Values in the Area
Average Home Value in this Area
Purchase History
| Date | Type | Sale Price | Title Company |
|---|---|---|---|
| Warranty Deed | -- | Land Title | |
| Warranty Deed | -- | Land Title |
Mortgage History
| Date | Status | Loan Amount | Loan Type |
|---|---|---|---|
| Previous Owner | $140,000 | New Conventional |
Property History
| Date | Event | Price | Change | Sq Ft Price |
|---|---|---|---|---|
| 06/09/2025 06/09/25 | For Sale | $230,000 | +15.1% | $88 / Sq Ft |
| 07/01/2024 07/01/24 | Sold | -- | -- | -- |
| 07/01/2024 07/01/24 | Sold | -- | -- | -- |
| 06/01/2024 06/01/24 | Pending | -- | -- | -- |
| 05/23/2024 05/23/24 | Pending | -- | -- | -- |
| 05/15/2024 05/15/24 | For Sale | $199,900 | 0.0% | $152 / Sq Ft |
| 05/14/2024 05/14/24 | For Sale | $199,900 | -- | $152 / Sq Ft |
Tax History Compared to Growth
Tax History
| Year | Tax Paid | Tax Assessment Tax Assessment Total Assessment is a certain percentage of the fair market value that is determined by local assessors to be the total taxable value of land and additions on the property. | Land | Improvement |
|---|---|---|---|---|
| 2024 | $2,740 | $20,930 | $0 | $20,930 |
| 2023 | $2,740 | $18,228 | $0 | $18,228 |
| 2022 | $2,605 | $19,872 | $0 | $19,872 |
| 2021 | $2,343 | $17,227 | $0 | $17,227 |
| 2020 | $2,417 | $17,549 | $0 | $17,549 |
| 2019 | -- | $16,411 | $0 | $16,411 |
| 2018 | -- | $15,548 | $0 | $15,548 |
| 2017 | -- | $16,342 | $0 | $16,342 |
| 2016 | -- | $16,457 | $0 | $16,457 |
| 2015 | -- | $15,146 | $0 | $15,146 |
Agents Affiliated with this Home
-
Jody Herwig
J
Seller's Agent in 2025
Jody Herwig
Coldwell Banker APW REALTORS
(785) 827-3641
57 Total Sales
-
Todd Welsh

Seller's Agent in 2024
Todd Welsh
SalinaHomes
(785) 826-7899
345 Total Sales
Map
Source: Great Plains MLS
MLS Number: 210193
APN: 094-17-0-30-24-023.17
- 677 Georgetown Rd
- 2442 Village Ln
- 2316 Applewood Ln
- 2120 Applewood Ln
- 750 Fairdale Rd
- 501 Pine Ridge Dr
- 2033 Ridgeview Rd
- 681 Starlight Dr
- 00000 Marymount Rd
- 1117 Bentgrass Dr
- 2235 Edgehill Rd
- 429 Claremont Dr
- 209 Greystone Dr
- 1250 Columbine Cir
- 0000 Holly Ln
- 00000 Bentgrass Dr
- 00000 Cedar Ridge Dr
- 118 S Eastmoor Dr
- B4 L3 Timber Ridge Dr
- B4 L2 Timber Ridge Dr


