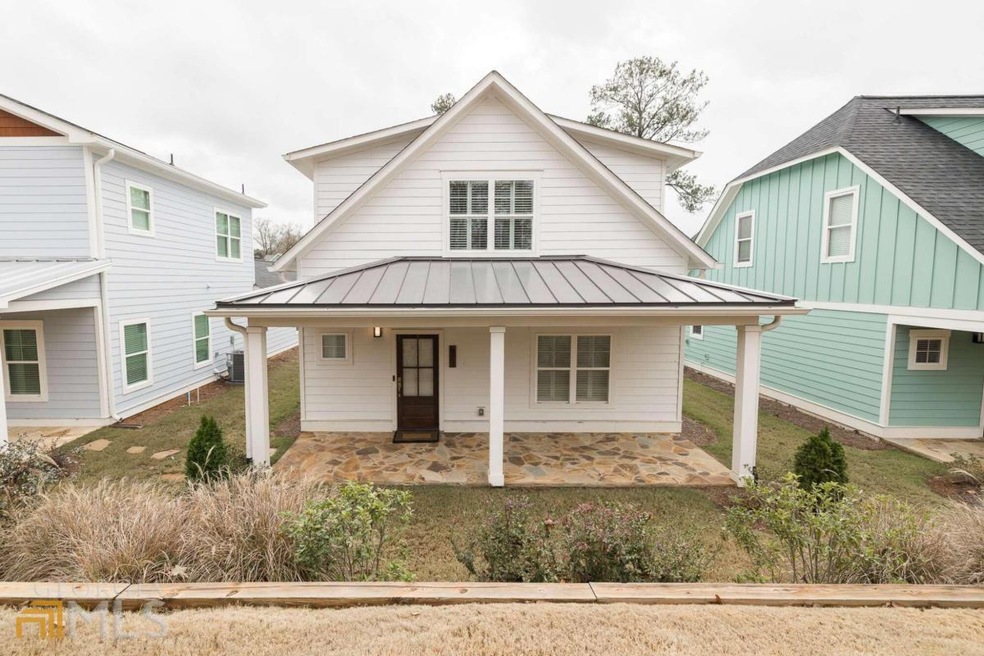
671 Oglethorpe Ave Athens, GA 30606
Normaltown NeighborhoodHighlights
- Vaulted Ceiling
- Wood Flooring
- Great Room
- Johnnie Lay Burks Elementary School Rated A-
- Main Floor Primary Bedroom
- Solid Surface Countertops
About This Home
As of March 2023New Cottage home located in premier Normaltown neighborhood at Parkside at Normaltown. Low maintenance living with the HOA taking care of your lawn! This Oglethorpe 2 plan features 3 bedrooms and 2.5 baths, open floor plan with living and dining areas flowing into the kitchen, owners suite on the main level, hardwood flooring throughout the main level of the home, gorgeous kitchen with quartz countertops, stainless steel appliances, pantry with barn doors, screened porch and brick patio and one car garage with electric car charger already installed!
Home Details
Home Type
- Single Family
Est. Annual Taxes
- $5,560
Year Built
- Built in 2020
Lot Details
- Level Lot
- Sprinkler System
HOA Fees
- $200 Monthly HOA Fees
Home Design
- Slab Foundation
- Concrete Siding
Interior Spaces
- 1,878 Sq Ft Home
- 2-Story Property
- Vaulted Ceiling
- Double Pane Windows
- Window Treatments
- Two Story Entrance Foyer
- Great Room
- Screened Porch
Kitchen
- Microwave
- Ice Maker
- Dishwasher
- Stainless Steel Appliances
- Solid Surface Countertops
- Disposal
Flooring
- Wood
- Carpet
- Tile
Bedrooms and Bathrooms
- 3 Bedrooms | 1 Primary Bedroom on Main
- Walk-In Closet
- Double Vanity
Laundry
- Laundry closet
- Dryer
- Washer
Home Security
- Home Security System
- Carbon Monoxide Detectors
Parking
- 2 Car Garage
- Parking Pad
- Garage Door Opener
Schools
- Chase Street Elementary School
- Clarke Middle School
- Clarke Central High School
Utilities
- Central Heating and Cooling System
- Underground Utilities
- High Speed Internet
Additional Features
- Patio
- Property is near shops
Community Details
- Association fees include ground maintenance
- Parkside At Normaltown Subdivision
Listing and Financial Details
- Tax Lot 6
Map
Home Values in the Area
Average Home Value in this Area
Property History
| Date | Event | Price | Change | Sq Ft Price |
|---|---|---|---|---|
| 03/23/2023 03/23/23 | Sold | $454,800 | -7.2% | $242 / Sq Ft |
| 03/02/2023 03/02/23 | Pending | -- | -- | -- |
| 01/20/2023 01/20/23 | Price Changed | $489,900 | -1.8% | $261 / Sq Ft |
| 12/15/2022 12/15/22 | For Sale | $499,000 | +21.1% | $266 / Sq Ft |
| 07/23/2021 07/23/21 | Sold | $412,000 | 0.0% | $222 / Sq Ft |
| 05/25/2021 05/25/21 | Pending | -- | -- | -- |
| 12/12/2020 12/12/20 | For Sale | $412,000 | -- | $222 / Sq Ft |
Tax History
| Year | Tax Paid | Tax Assessment Tax Assessment Total Assessment is a certain percentage of the fair market value that is determined by local assessors to be the total taxable value of land and additions on the property. | Land | Improvement |
|---|---|---|---|---|
| 2024 | $5,676 | $181,634 | $40,000 | $141,634 |
| 2023 | $5,676 | $176,596 | $40,000 | $136,596 |
| 2022 | $4,938 | $164,795 | $40,000 | $124,795 |
| 2021 | $5,561 | $165,001 | $40,000 | $125,001 |
| 2020 | $4,115 | $122,117 | $30,000 | $92,117 |
Mortgage History
| Date | Status | Loan Amount | Loan Type |
|---|---|---|---|
| Open | $441,156 | New Conventional | |
| Previous Owner | $412,000 | New Conventional |
Deed History
| Date | Type | Sale Price | Title Company |
|---|---|---|---|
| Limited Warranty Deed | $454,800 | -- | |
| Warranty Deed | $412,000 | -- |
Similar Homes in the area
Source: Georgia MLS
MLS Number: 10116694
APN: 12-2-A1 A-006
