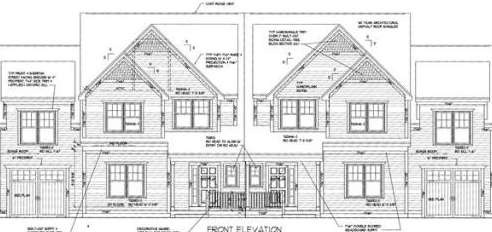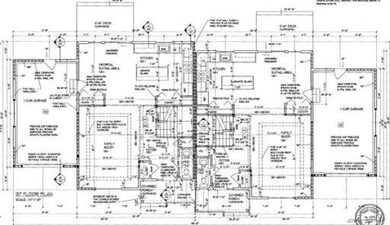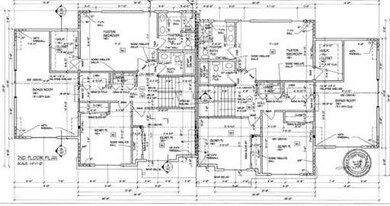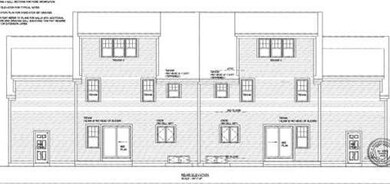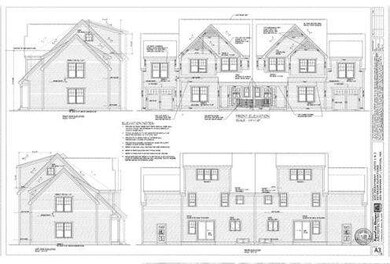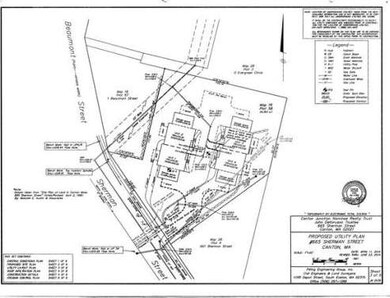
671 Sherman St Unit 671 Canton, MA 02021
About This Home
As of June 2025Beautiful New Construction Luxury Townhouses in a commuters dream location. This well thought out 4 unit development will consist of 2 duplex style units boasting 2200+ square feet of living space and is conveniently located directly across from Canton Junction train station. Features include spacious rooms and an open floor plan, custom granite kitchen with island & large dining area, fireplaced family room with tray ceiling, master suite with private full bath and walk in closet, large 2nd floor bonus room / potential 4th bedroom, hardwood floors throughout, 2nd floor laundry, walk up attic and full basement - both with potential to finish, 1 car garage & plenty of parking. Enjoy the spacious feel of a single family home yet the convenience of maintenance free condo living. Still time to customize - late fall / early winter delivery.
Last Agent to Sell the Property
William Raveis R.E. & Home Services Listed on: 08/18/2014

Property Details
Home Type
Condominium
Est. Annual Taxes
$7,408
Year Built
2014
Lot Details
0
Listing Details
- Unit Level: 1
- Unit Placement: End, Front
- Special Features: NewHome
- Property Sub Type: Condos
- Year Built: 2014
Interior Features
- Has Basement: Yes
- Fireplaces: 1
- Primary Bathroom: Yes
- Number of Rooms: 6
- Amenities: Public Transportation, Shopping, Swimming Pool, Tennis Court, Park, Walk/Jog Trails, Stables, Golf Course, Highway Access, Private School, Public School, T-Station
- Electric: Circuit Breakers, 200 Amps
- Energy: Insulated Windows, Insulated Doors, Prog. Thermostat
- Flooring: Wood, Tile
- Insulation: Full
- Interior Amenities: Cable Available
- Bedroom 2: Second Floor, 13X12
- Bedroom 3: Second Floor, 12X11
- Bathroom #1: First Floor
- Bathroom #2: Second Floor
- Bathroom #3: Second Floor
- Kitchen: First Floor, 14X12
- Laundry Room: Second Floor
- Master Bedroom: Second Floor, 17X14
- Master Bedroom Description: Bathroom - Full, Closet - Walk-in, Flooring - Hardwood
- Dining Room: First Floor, 16X12
- Family Room: First Floor, 19X14
Exterior Features
- Construction: Frame
- Exterior Unit Features: Porch, Deck
Garage/Parking
- Garage Parking: Attached, Garage Door Opener
- Garage Spaces: 1
- Parking: Off-Street, Assigned, Paved Driveway
- Parking Spaces: 3
Utilities
- Cooling Zones: 1
- Heat Zones: 1
- Hot Water: Tank
- Utility Connections: for Gas Range, for Gas Oven, for Electric Oven, for Gas Dryer, for Electric Dryer, Washer Hookup, Icemaker Connection
Condo/Co-op/Association
- Association Fee Includes: Master Insurance, Exterior Maintenance, Landscaping, Snow Removal
- Association Pool: No
- Management: Owner Association
- Pets Allowed: Yes w/ Restrictions
- No Units: 4
- Unit Building: 671
Ownership History
Purchase Details
Home Financials for this Owner
Home Financials are based on the most recent Mortgage that was taken out on this home.Purchase Details
Purchase Details
Home Financials for this Owner
Home Financials are based on the most recent Mortgage that was taken out on this home.Similar Homes in the area
Home Values in the Area
Average Home Value in this Area
Purchase History
| Date | Type | Sale Price | Title Company |
|---|---|---|---|
| Condominium Deed | $921,000 | -- | |
| Quit Claim Deed | -- | -- | |
| Quit Claim Deed | -- | -- | |
| Not Resolvable | $520,000 | -- |
Mortgage History
| Date | Status | Loan Amount | Loan Type |
|---|---|---|---|
| Previous Owner | $376,000 | Stand Alone Refi Refinance Of Original Loan | |
| Previous Owner | $416,000 | New Conventional |
Property History
| Date | Event | Price | Change | Sq Ft Price |
|---|---|---|---|---|
| 06/30/2025 06/30/25 | Sold | $921,000 | +9.7% | $475 / Sq Ft |
| 05/20/2025 05/20/25 | Pending | -- | -- | -- |
| 05/13/2025 05/13/25 | For Sale | $839,900 | +61.5% | $434 / Sq Ft |
| 03/04/2015 03/04/15 | Sold | $520,000 | +4.0% | $236 / Sq Ft |
| 10/11/2014 10/11/14 | Pending | -- | -- | -- |
| 08/18/2014 08/18/14 | For Sale | $499,900 | -- | $227 / Sq Ft |
Tax History Compared to Growth
Tax History
| Year | Tax Paid | Tax Assessment Tax Assessment Total Assessment is a certain percentage of the fair market value that is determined by local assessors to be the total taxable value of land and additions on the property. | Land | Improvement |
|---|---|---|---|---|
| 2025 | $7,408 | $749,000 | $0 | $749,000 |
| 2024 | $7,183 | $720,500 | $0 | $720,500 |
| 2023 | $6,992 | $661,500 | $0 | $661,500 |
| 2022 | $7,028 | $619,200 | $0 | $619,200 |
| 2021 | $7,065 | $579,100 | $0 | $579,100 |
| 2020 | $6,813 | $557,100 | $0 | $557,100 |
| 2019 | $6,653 | $536,500 | $0 | $536,500 |
| 2018 | $6,175 | $497,200 | $0 | $497,200 |
| 2017 | $6,178 | $483,000 | $0 | $483,000 |
Agents Affiliated with this Home
-
Lisa Tracey

Seller's Agent in 2025
Lisa Tracey
RE/MAX
(617) 997-5909
5 in this area
42 Total Sales
-
A
Buyer's Agent in 2025
Amanda Rosen
Coldwell Banker Realty - Canton
-
Renee Roberts

Seller's Agent in 2015
Renee Roberts
William Raveis R.E. & Home Services
(781) 828-4550
130 in this area
196 Total Sales
-
Chuha & Scouten Team
C
Buyer's Agent in 2015
Chuha & Scouten Team
Leading Edge Real Estate
150 Total Sales
Map
Source: MLS Property Information Network (MLS PIN)
MLS Number: 71730690
APN: CANT-000016-000000-000058-000003
- 18 Evergreen Cir
- 18 White Sisters Way
- 360 Neponset St Unit 503
- 346 Neponset St Unit K
- 200 Revere St Unit 305
- 2 Neponset Place
- 62 Maple St Unit C
- 5 Valley St
- 1 Revolution Way Unit 108
- 29 Maple St Unit C
- 80 Spring Ln
- 59 Walpole St Unit 202
- 20 Audubon Way Unit 107
- 20 Audubon Way Unit 205
- 20 Audubon Way Unit 208
- 20 Audubon Way Unit 101
- 20 Audubon Way Unit 204
- 20 Audubon Way Unit 203
- 20 Audubon Way Unit 410
- 20 Audubon Way Unit 409
