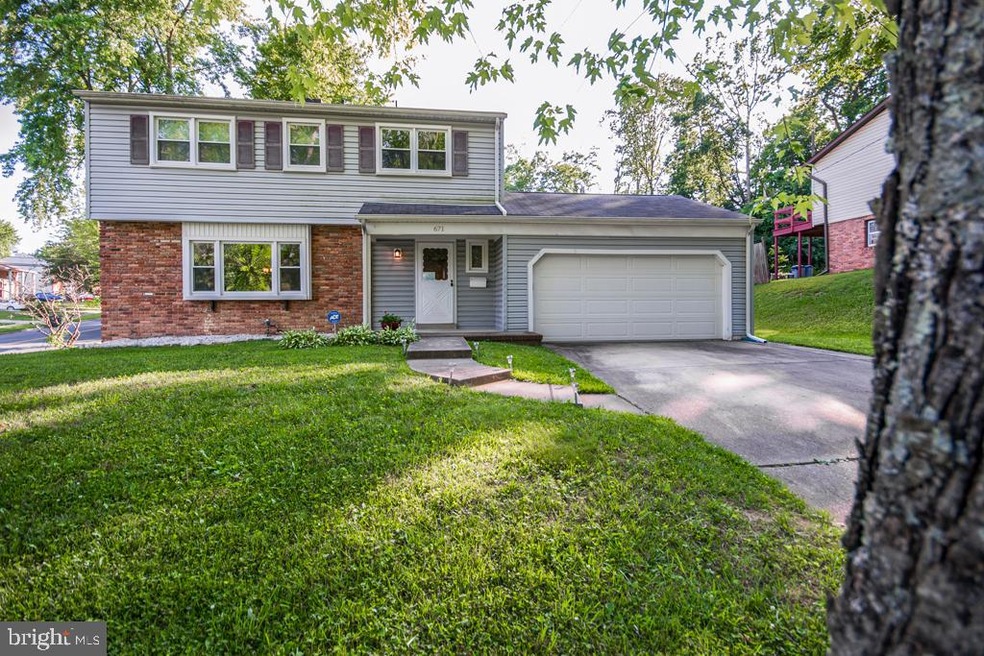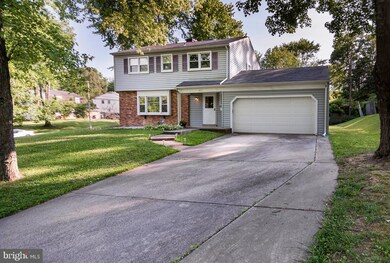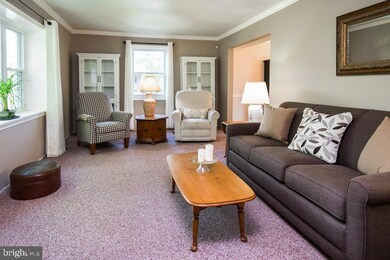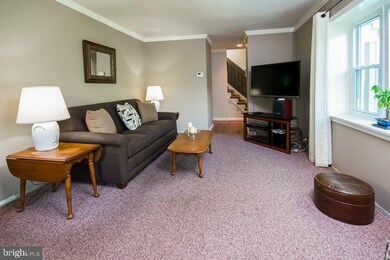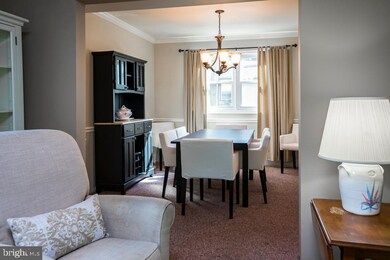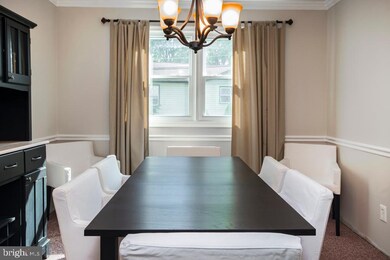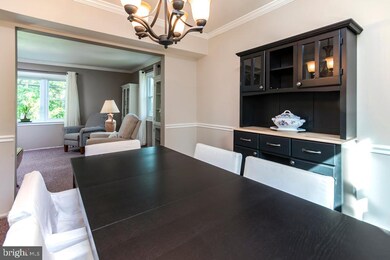
671 Trimble Rd Joppa, MD 21085
Joppa NeighborhoodHighlights
- Colonial Architecture
- Wood Flooring
- No HOA
- Traditional Floor Plan
- Sun or Florida Room
- 2-minute walk to Robert Copenhaver Park
About This Home
As of July 2020This lovely 4 bedoom, 2 1/2 bath home sits on a nice corner lot across from Copenhaver Park. Some updates include newer HVAC, Hot Water Heater, roof, siding and french drain, updated kitchen and master bath. Greet your guests at the front door with newer hardwood flooring. The living room is large with a wonderful bay window that allows for plenty of natural light to give the home that warm and inviting feeling. Separate dining room that is visible from the kitchen and living room. The kitchen is spacious with plenty of room for a seating area. There are plenty of cabinets and a beautiful granite countertop space with a nice sized pantry. All appliances convey. Off the back of the home is a wonderful 4 season room that makes it great for entertaining. Upstairs there are 4 generous sized bedrooms with closets and the master has it's own private updated bath. The basement is unfinished and awaiting your personal touches. This home is being sold "As-Is" but shows well and priced accordingly. Just in need of a little paint and carpet. This home offers the perfect location, close to major roadways, shopping and restaurants. Call to make your appointment today!
Last Agent to Sell the Property
American Premier Realty, LLC License #6685 Listed on: 06/20/2020

Co-Listed By
Lamar Hopkins
American Premier Realty, LLC
Home Details
Home Type
- Single Family
Est. Annual Taxes
- $2,584
Year Built
- Built in 1965
Lot Details
- 0.26 Acre Lot
- Property is in good condition
- Property is zoned R3
Parking
- 2 Car Attached Garage
- 4 Driveway Spaces
- Front Facing Garage
- Garage Door Opener
Home Design
- Colonial Architecture
- Brick Exterior Construction
- Vinyl Siding
Interior Spaces
- Property has 3 Levels
- Traditional Floor Plan
- Chair Railings
- Crown Molding
- Ceiling Fan
- Window Treatments
- Living Room
- Formal Dining Room
- Sun or Florida Room
- Home Security System
Kitchen
- Eat-In Kitchen
- Gas Oven or Range
- Range Hood
- Dishwasher
- Stainless Steel Appliances
- Upgraded Countertops
- Disposal
Flooring
- Wood
- Carpet
Bedrooms and Bathrooms
- 4 Bedrooms
- En-Suite Primary Bedroom
- En-Suite Bathroom
Laundry
- Dryer
- Washer
Unfinished Basement
- Basement Fills Entire Space Under The House
- Laundry in Basement
Utilities
- Forced Air Heating and Cooling System
- Window Unit Cooling System
- Vented Exhaust Fan
- Natural Gas Water Heater
Community Details
- No Home Owners Association
- Joppatowne Subdivision
Listing and Financial Details
- Tax Lot 31
- Assessor Parcel Number 1301133403
Ownership History
Purchase Details
Home Financials for this Owner
Home Financials are based on the most recent Mortgage that was taken out on this home.Purchase Details
Home Financials for this Owner
Home Financials are based on the most recent Mortgage that was taken out on this home.Purchase Details
Similar Homes in Joppa, MD
Home Values in the Area
Average Home Value in this Area
Purchase History
| Date | Type | Sale Price | Title Company |
|---|---|---|---|
| Deed | $241,500 | Omni Land Settlement Corp | |
| Deed | $200,000 | -- | |
| Deed | -- | -- |
Mortgage History
| Date | Status | Loan Amount | Loan Type |
|---|---|---|---|
| Open | $79,574 | New Conventional | |
| Open | $229,425 | New Conventional | |
| Previous Owner | $252,000 | Stand Alone Refi Refinance Of Original Loan | |
| Previous Owner | $40,000 | Credit Line Revolving | |
| Previous Owner | $150,000 | New Conventional |
Property History
| Date | Event | Price | Change | Sq Ft Price |
|---|---|---|---|---|
| 06/27/2025 06/27/25 | For Sale | $379,900 | +57.3% | $172 / Sq Ft |
| 07/30/2020 07/30/20 | Sold | $241,500 | +0.6% | $109 / Sq Ft |
| 06/23/2020 06/23/20 | Pending | -- | -- | -- |
| 06/20/2020 06/20/20 | For Sale | $240,000 | -- | $109 / Sq Ft |
Tax History Compared to Growth
Tax History
| Year | Tax Paid | Tax Assessment Tax Assessment Total Assessment is a certain percentage of the fair market value that is determined by local assessors to be the total taxable value of land and additions on the property. | Land | Improvement |
|---|---|---|---|---|
| 2024 | $2,784 | $255,400 | $69,500 | $185,900 |
| 2023 | $2,670 | $244,933 | $0 | $0 |
| 2022 | $2,555 | $234,467 | $0 | $0 |
| 2021 | $5,109 | $224,000 | $69,500 | $154,500 |
| 2020 | $2,585 | $224,000 | $69,500 | $154,500 |
| 2019 | $2,585 | $224,000 | $69,500 | $154,500 |
| 2018 | $2,736 | $237,100 | $69,500 | $167,600 |
| 2017 | $2,620 | $237,100 | $0 | $0 |
| 2016 | -- | $229,100 | $0 | $0 |
| 2015 | $2,559 | $225,100 | $0 | $0 |
| 2014 | $2,559 | $224,667 | $0 | $0 |
Agents Affiliated with this Home
-
Sandra Hopkins

Seller's Agent in 2020
Sandra Hopkins
American Premier Realty, LLC
(410) 937-0609
3 in this area
121 Total Sales
-

Seller Co-Listing Agent in 2020
Lamar Hopkins
American Premier Realty, LLC
-
Robert Lomonico

Buyer's Agent in 2020
Robert Lomonico
Coldwell Banker (NRT-Southeast-MidAtlantic)
(410) 823-2323
5 in this area
129 Total Sales
Map
Source: Bright MLS
MLS Number: MDHR248170
APN: 01-133403
- 503 Glandel Ct
- 423 Haslett Rd
- 309 Garnett Rd
- 703 Brooke Ct
- 624 Trimble Rd
- LOTS 2-6 Trimble Rd
- 228 Kearney Dr
- TBD Trimble Rd
- 403 Dunfield Ct
- 532 Riviera Dr Unit 532-B
- 417 Kemper Rd
- 215 Joppa Farm Rd
- 231 Joppa Farm Rd
- 550 Riviera Dr
- 332 Hackley Dr
- 336 Hackley Dr
- 350 Hackley Dr
- 338 Hackley Dr
- 413 Trimble Rd
- 603A Dembytown Rd
