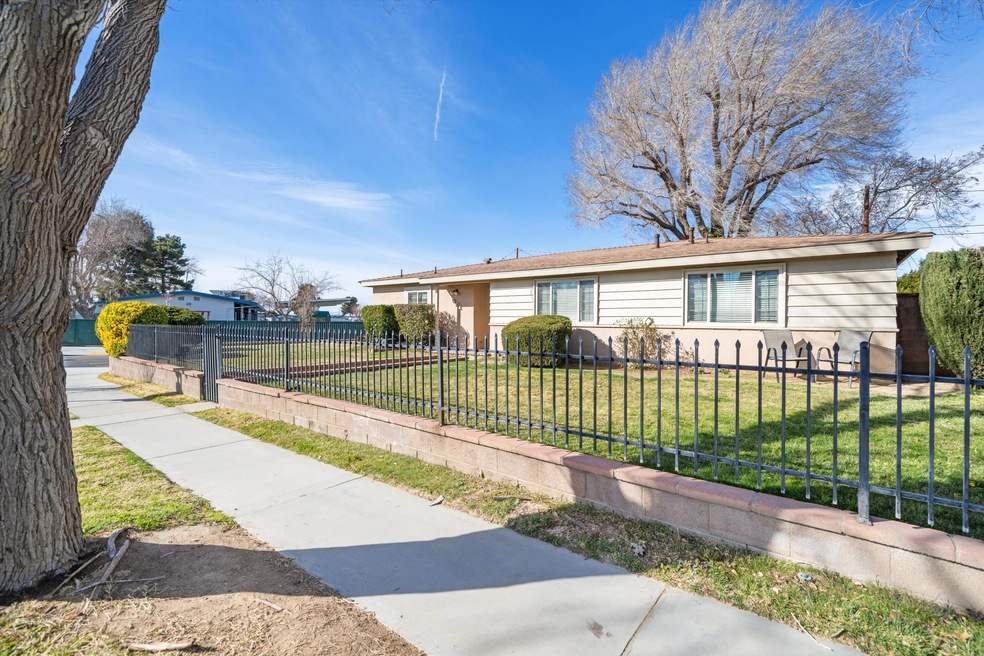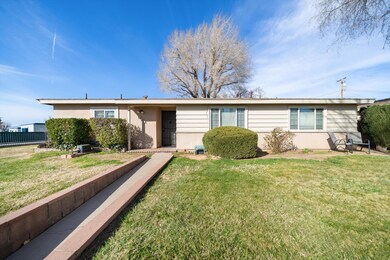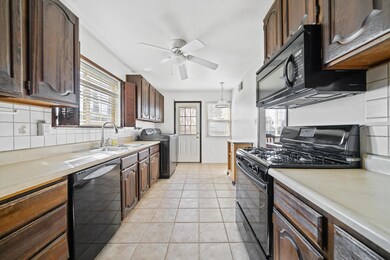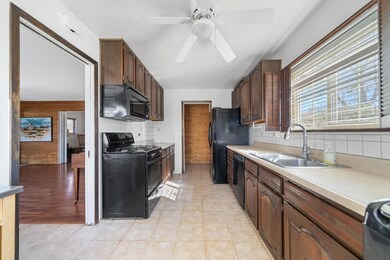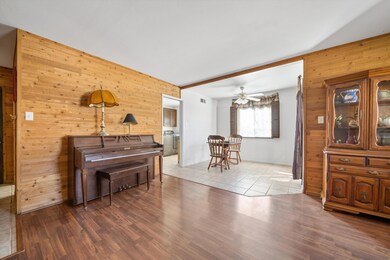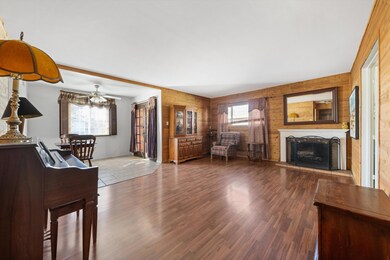
671 W Avenue j12 Lancaster, CA 93534
Central Lancaster NeighborhoodHighlights
- Living Room with Fireplace
- Corner Lot
- No HOA
- Traditional Architecture
- Lawn
- Slab Porch or Patio
About This Home
As of March 2025Fabulous single story in West Lancaster! 4 bedrooms & 2 bathrooms. Primary bedroom features ensuite bathroom with shower. 4th bedroom features closet and built-in shelving and opens into living room. Kitchen and windows were updated (2000ish). Kitchen provides many cabinets, gas stove & newer door & screen to side yard. Fridge and washer & dryer are negotiable. (dishwasher not operable or warrantied.) Home features newer central air and heat unit, new hot water heater, new roof & gas log fireplace. Large corner lot with detached 2 car garage w/auto opener, block walls & patio area. So much to appreciate and enjoy including laminate & tile flooring, ceiling fans, storage closets, mirrored closet doors in bedrooms, window coverings, French doors to back patio and some fresh paint on exterior trim. Mature neighborhood centrally located near great shopping and restaurants!
Last Agent to Sell the Property
Berkshire Hathaway HomeServices Troth, REALTORS License #01345685 Listed on: 02/13/2025

Home Details
Home Type
- Single Family
Est. Annual Taxes
- $2,069
Year Built
- Built in 1956
Lot Details
- 7,405 Sq Ft Lot
- Wrought Iron Fence
- Back Yard Fenced
- Block Wall Fence
- Corner Lot
- Front and Back Yard Sprinklers
- Lawn
- Property is zoned LRRA7000
Parking
- 2 Car Garage
Home Design
- Traditional Architecture
- Concrete Foundation
- Composition Roof
- Wood Siding
- Stucco
Interior Spaces
- 1,430 Sq Ft Home
- 1-Story Property
- Gas Fireplace
- Living Room with Fireplace
- Dining Area
Kitchen
- Gas Range
- Microwave
- Disposal
Flooring
- Laminate
- Tile
Bedrooms and Bathrooms
- 4 Bedrooms
- 2 Full Bathrooms
Laundry
- Laundry in Kitchen
- Electric Dryer Hookup
Outdoor Features
- Slab Porch or Patio
Utilities
- 220 Volts
- Sewer in Street
- Sewer Paid
Community Details
- No Home Owners Association
- Association fees include - see remarks
Listing and Financial Details
- Assessor Parcel Number 3130-018-001
Ownership History
Purchase Details
Home Financials for this Owner
Home Financials are based on the most recent Mortgage that was taken out on this home.Purchase Details
Purchase Details
Similar Homes in Lancaster, CA
Home Values in the Area
Average Home Value in this Area
Purchase History
| Date | Type | Sale Price | Title Company |
|---|---|---|---|
| Grant Deed | $408,000 | Lawyers Title Company | |
| Interfamily Deed Transfer | -- | None Available | |
| Interfamily Deed Transfer | -- | None Available | |
| Interfamily Deed Transfer | -- | None Available | |
| Interfamily Deed Transfer | -- | -- |
Mortgage History
| Date | Status | Loan Amount | Loan Type |
|---|---|---|---|
| Open | $326,400 | New Conventional |
Property History
| Date | Event | Price | Change | Sq Ft Price |
|---|---|---|---|---|
| 03/28/2025 03/28/25 | Sold | $408,000 | 0.0% | $285 / Sq Ft |
| 02/18/2025 02/18/25 | Pending | -- | -- | -- |
| 02/13/2025 02/13/25 | For Sale | $408,000 | -- | $285 / Sq Ft |
Tax History Compared to Growth
Tax History
| Year | Tax Paid | Tax Assessment Tax Assessment Total Assessment is a certain percentage of the fair market value that is determined by local assessors to be the total taxable value of land and additions on the property. | Land | Improvement |
|---|---|---|---|---|
| 2024 | $2,069 | $72,981 | $19,288 | $53,693 |
| 2023 | $2,030 | $71,551 | $18,910 | $52,641 |
| 2022 | $1,966 | $70,149 | $18,540 | $51,609 |
| 2021 | $1,595 | $68,775 | $18,177 | $50,598 |
| 2019 | $1,558 | $66,738 | $17,639 | $49,099 |
| 2018 | $1,532 | $65,431 | $17,294 | $48,137 |
| 2016 | $1,457 | $62,892 | $16,623 | $46,269 |
| 2015 | $1,443 | $61,948 | $16,374 | $45,574 |
| 2014 | $1,459 | $60,736 | $16,054 | $44,682 |
Agents Affiliated with this Home
-
Jill Furtado

Seller's Agent in 2025
Jill Furtado
Berkshire Hathaway HomeServices Troth, REALTORS
(661) 733-8661
9 in this area
48 Total Sales
-
Beverly Lydon

Seller Co-Listing Agent in 2025
Beverly Lydon
Berkshire Hathaway HomeServices Troth, REALTORS
(661) 965-1295
2 in this area
82 Total Sales
-
Scott Cooper

Buyer's Agent in 2025
Scott Cooper
Keller Williams-VIP Properties
(661) 209-1411
2 in this area
35 Total Sales
Map
Source: Greater Antelope Valley Association of REALTORS®
MLS Number: 25001086
APN: 3130-018-001
- 43834 Gadsden Ave
- 43735 Hardwood Ave
- 43736 Higbee Ave
- 43861 Elm Ave
- 828 W Avenue j12
- 1008 W Avenue j13
- 43645 Park Ave
- 44026 Heaton Ave
- 44037 Fern Ave
- 44037 Heaton Ave
- 43744 Beech Ave
- 43820 Beech Ave
- 817 W Avenue j6
- 0 5th St W
- 43727 Adler Ave
- 44036 Cedar Ave
- 316 W Avenue j13
- 314 W Avenue j13
- 416 W Avenue j7
- 300 W Avenue j9
