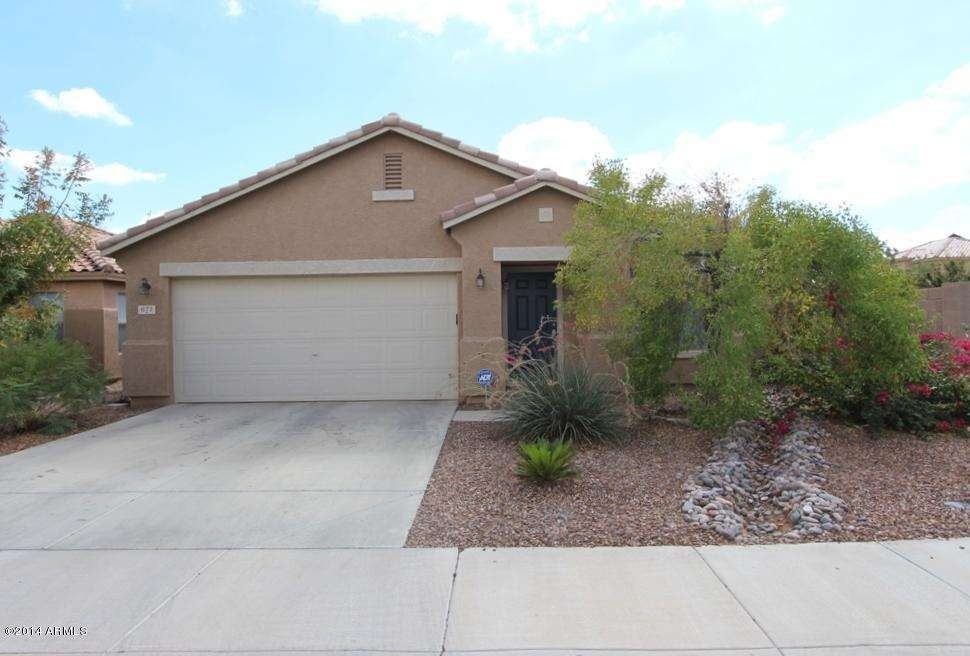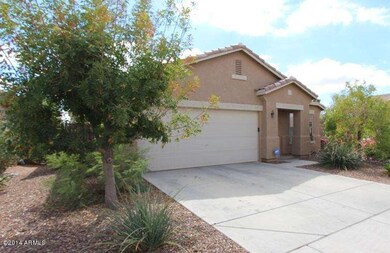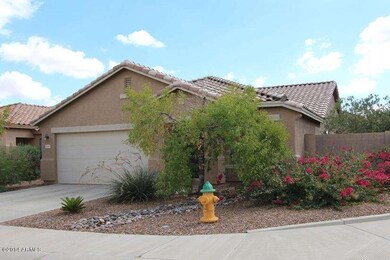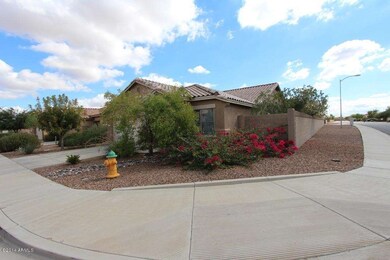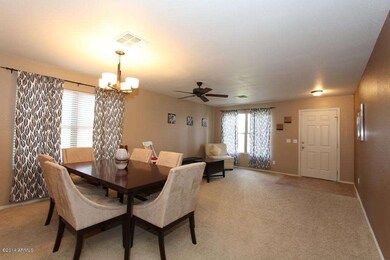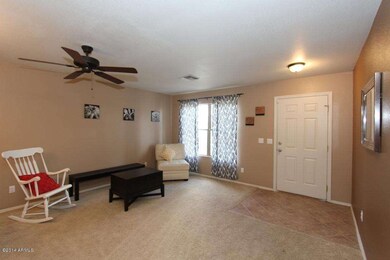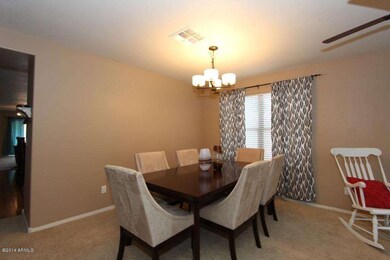
671 W Jahns Ct Casa Grande, AZ 85122
Highlights
- Corner Lot
- Covered patio or porch
- Double Pane Windows
- Cottonwood Elementary School Rated 9+
- Eat-In Kitchen
- Solar Screens
About This Home
As of December 2019What a treasure! Just the right size single level home with 3 bedrooms plus a den (currently the nursery). Tastefully decorated with neutral color flooring and walls creates a peaceful and inviting home. The kitchen is open to the large family room and has new laminate wood flooring, solid surface counter tops, cherry stained cabinets with raised panel doors and black appliances. The master bedroom has a separate door to the back patio and both bathrooms have upgraded framed mirrors for an added touch. The back patio is extended with a pergola and is tiled for an indoor outdoor feel. Enjoy the firepit an cool evenings and plan your spring garden in the raised planter! For the man of the house there is extra outlets in the garage for any hobby or project. Come see this home today!
Last Agent to Sell the Property
Keller Williams Legacy One License #BR043063000 Listed on: 10/11/2014

Last Buyer's Agent
Marcella Brown
RE/MAX Casa Grande License #SA643089000

Home Details
Home Type
- Single Family
Est. Annual Taxes
- $1,057
Year Built
- Built in 2003
Lot Details
- 5,663 Sq Ft Lot
- Desert faces the front and back of the property
- Block Wall Fence
- Corner Lot
- Front and Back Yard Sprinklers
- Sprinklers on Timer
Parking
- 2 Car Garage
- Garage Door Opener
Home Design
- Wood Frame Construction
- Tile Roof
- Stucco
Interior Spaces
- 1,900 Sq Ft Home
- 1-Story Property
- Double Pane Windows
- Solar Screens
- Laundry in unit
Kitchen
- Eat-In Kitchen
- Breakfast Bar
- Built-In Microwave
- Dishwasher
- Kitchen Island
Flooring
- Carpet
- Laminate
- Tile
Bedrooms and Bathrooms
- 3 Bedrooms
- Walk-In Closet
- Primary Bathroom is a Full Bathroom
- 2 Bathrooms
Outdoor Features
- Covered patio or porch
Schools
- Cholla Complex Elementary School
- Casa Grande Middle School
- Casa Grande Union High School
Utilities
- Refrigerated Cooling System
- Heating Available
Listing and Financial Details
- Tax Lot 95
- Assessor Parcel Number 504-77-095
Community Details
Overview
- Property has a Home Owners Association
- City Property Mgmt Association, Phone Number (602) 437-4777
- Built by KB Homes
- Desert Crossing Subdivision
Recreation
- Community Playground
- Bike Trail
Ownership History
Purchase Details
Home Financials for this Owner
Home Financials are based on the most recent Mortgage that was taken out on this home.Purchase Details
Home Financials for this Owner
Home Financials are based on the most recent Mortgage that was taken out on this home.Purchase Details
Home Financials for this Owner
Home Financials are based on the most recent Mortgage that was taken out on this home.Purchase Details
Purchase Details
Home Financials for this Owner
Home Financials are based on the most recent Mortgage that was taken out on this home.Purchase Details
Purchase Details
Similar Home in Casa Grande, AZ
Home Values in the Area
Average Home Value in this Area
Purchase History
| Date | Type | Sale Price | Title Company |
|---|---|---|---|
| Warranty Deed | $201,000 | Empire West Title Agency Llc | |
| Interfamily Deed Transfer | -- | Security Title Agency | |
| Warranty Deed | $135,500 | Security Title Agency | |
| Special Warranty Deed | $92,000 | Guaranty Title Agency | |
| Special Warranty Deed | -- | None Available | |
| Trustee Deed | $145,560 | None Available | |
| Interfamily Deed Transfer | -- | First American Title Insuran | |
| Warranty Deed | $169,000 | First American Title Insuran | |
| Interfamily Deed Transfer | -- | None Available | |
| Cash Sale Deed | $136,002 | First American Title Ins Co | |
| Warranty Deed | -- | First American Title Ins Co |
Mortgage History
| Date | Status | Loan Amount | Loan Type |
|---|---|---|---|
| Open | $32,908 | FHA | |
| Open | $197,359 | FHA | |
| Closed | $7,894 | Second Mortgage Made To Cover Down Payment | |
| Previous Owner | $133,045 | FHA | |
| Previous Owner | $66,000 | FHA | |
| Previous Owner | $169,000 | Purchase Money Mortgage |
Property History
| Date | Event | Price | Change | Sq Ft Price |
|---|---|---|---|---|
| 06/30/2025 06/30/25 | For Sale | $330,000 | +61.0% | $174 / Sq Ft |
| 12/16/2019 12/16/19 | Sold | $205,000 | +2.5% | $108 / Sq Ft |
| 11/12/2019 11/12/19 | Price Changed | $199,990 | -2.4% | $105 / Sq Ft |
| 11/03/2019 11/03/19 | Price Changed | $204,900 | -2.4% | $108 / Sq Ft |
| 10/24/2019 10/24/19 | Price Changed | $209,900 | -1.4% | $110 / Sq Ft |
| 10/16/2019 10/16/19 | For Sale | $212,900 | +57.1% | $112 / Sq Ft |
| 01/23/2015 01/23/15 | Sold | $135,500 | +0.4% | $71 / Sq Ft |
| 12/17/2014 12/17/14 | Pending | -- | -- | -- |
| 11/17/2014 11/17/14 | Price Changed | $135,000 | -2.2% | $71 / Sq Ft |
| 10/10/2014 10/10/14 | For Sale | $138,000 | -- | $73 / Sq Ft |
Tax History Compared to Growth
Tax History
| Year | Tax Paid | Tax Assessment Tax Assessment Total Assessment is a certain percentage of the fair market value that is determined by local assessors to be the total taxable value of land and additions on the property. | Land | Improvement |
|---|---|---|---|---|
| 2025 | $1,358 | $22,500 | -- | -- |
| 2024 | $1,372 | $26,844 | -- | -- |
| 2023 | $1,392 | $20,213 | $1,569 | $18,644 |
| 2022 | $1,372 | $14,224 | $1,120 | $13,104 |
| 2021 | $1,455 | $13,611 | $0 | $0 |
| 2020 | $1,373 | $14,123 | $0 | $0 |
| 2019 | $1,304 | $13,397 | $0 | $0 |
| 2018 | $1,289 | $13,184 | $0 | $0 |
| 2017 | $1,252 | $13,512 | $0 | $0 |
| 2016 | $1,192 | $13,444 | $2,125 | $11,319 |
| 2014 | $1,057 | $7,768 | $1,000 | $6,768 |
Agents Affiliated with this Home
-
Hillary Key

Seller's Agent in 2025
Hillary Key
A.Z. & Associates Real Estate Group
(623) 556-3491
1 in this area
185 Total Sales
-
Gretchen Slaughter

Seller's Agent in 2019
Gretchen Slaughter
My Home Group Real Estate
(520) 483-6054
93 in this area
203 Total Sales
-
Colleen Bechtel

Seller's Agent in 2015
Colleen Bechtel
Keller Williams Legacy One
(520) 836-9301
508 in this area
884 Total Sales
-
Robbie Bechtel

Seller Co-Listing Agent in 2015
Robbie Bechtel
Norris Management
(520) 840-2343
1 in this area
1 Total Sale
-
M
Buyer's Agent in 2015
Marcella Brown
RE/MAX
Map
Source: Arizona Regional Multiple Listing Service (ARMLS)
MLS Number: 5184043
APN: 504-77-095
- 1848 N Loretta Place
- 664 W Silver Reef Ct
- 1874 N Loretta Place
- 664 W Judi St
- 727 W Judi Dr
- 681 W Racine Loop
- 1944 N Loretta Place
- 559 W Viola St
- 1960 N Loretta Place
- 555 W Racine Loop
- 809 W Palo Verde Dr
- 786 W Palo Verde Dr
- 1972 N Loretta Place
- 1923 N Cocoa Ct
- 639 W Kingman Loop
- 533 W Prickly Pear Dr
- 450 W Sunwest Dr Unit 94
- 450 W Sunwest Dr Unit 219
- 450 W Sunwest Dr Unit 114
- 450 W Sunwest Dr Unit 10
