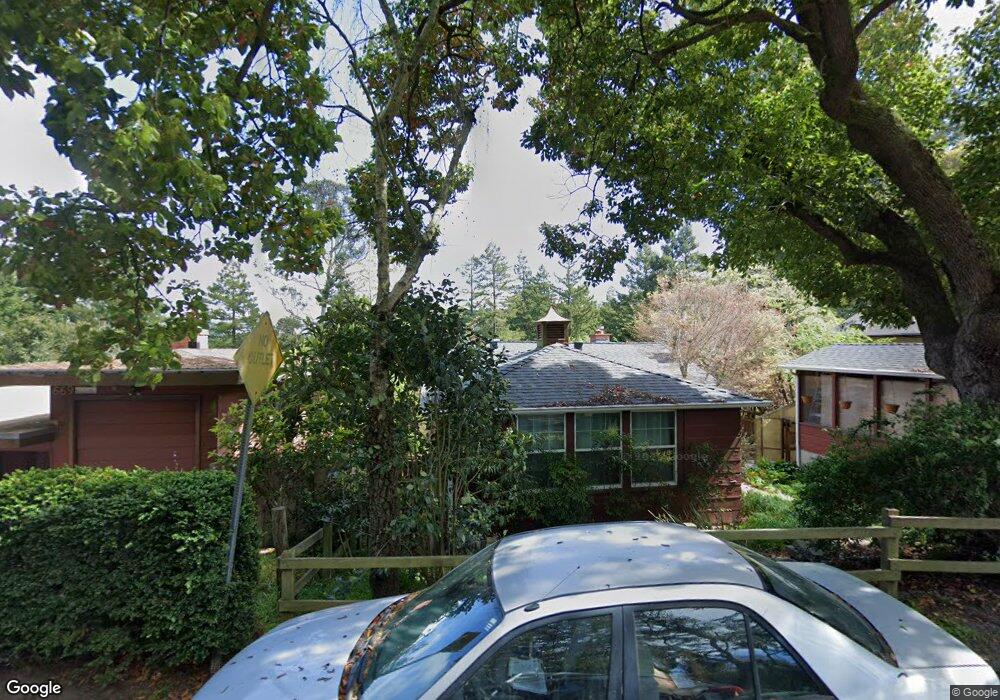671 Woodmont Ave Berkeley, CA 94708
Berkeley Hills NeighborhoodEstimated Value: $1,374,000 - $1,569,874
3
Beds
2
Baths
1,506
Sq Ft
$972/Sq Ft
Est. Value
About This Home
This home is located at 671 Woodmont Ave, Berkeley, CA 94708 and is currently estimated at $1,464,219, approximately $972 per square foot. 671 Woodmont Ave is a home located in Alameda County with nearby schools including Cragmont Elementary School, Berkeley Arts Magnet at Whittier School, and Washington Elementary School.
Ownership History
Date
Name
Owned For
Owner Type
Purchase Details
Closed on
Dec 27, 2017
Sold by
Ferrell Christopher and Estate Of George T Ferrell
Bought by
Mikalonis Beverly A and The Mikalonis Family Living Tr
Current Estimated Value
Home Financials for this Owner
Home Financials are based on the most recent Mortgage that was taken out on this home.
Original Mortgage
$679,000
Outstanding Balance
$572,702
Interest Rate
3.92%
Mortgage Type
New Conventional
Estimated Equity
$891,517
Purchase Details
Closed on
Mar 11, 2008
Sold by
Ferrell Christopher and Hensley Elisabeth
Bought by
Ferrell George T
Home Financials for this Owner
Home Financials are based on the most recent Mortgage that was taken out on this home.
Original Mortgage
$850,000
Interest Rate
6.29%
Mortgage Type
Reverse Mortgage Home Equity Conversion Mortgage
Purchase Details
Closed on
Sep 1, 2006
Sold by
Ferrell George T
Bought by
Ferrell Christopher and Hensley Elisabeth
Home Financials for this Owner
Home Financials are based on the most recent Mortgage that was taken out on this home.
Original Mortgage
$417,000
Interest Rate
6.67%
Mortgage Type
New Conventional
Purchase Details
Closed on
Jun 16, 2005
Sold by
Ferrell George T and Ferrell Sidney O
Bought by
Ferrell George T and Ferrell Sidney O
Create a Home Valuation Report for This Property
The Home Valuation Report is an in-depth analysis detailing your home's value as well as a comparison with similar homes in the area
Home Values in the Area
Average Home Value in this Area
Purchase History
| Date | Buyer | Sale Price | Title Company |
|---|---|---|---|
| Mikalonis Beverly A | $1,106,000 | Placer Title Company | |
| Ferrell George T | $425,000 | Financial Title | |
| Ferrell Christopher | $208,500 | Chicago Title Co | |
| Ferrell George T | -- | Chicago Title Co | |
| Ferrell George T | -- | -- |
Source: Public Records
Mortgage History
| Date | Status | Borrower | Loan Amount |
|---|---|---|---|
| Open | Mikalonis Beverly A | $679,000 | |
| Previous Owner | Ferrell George T | $850,000 | |
| Previous Owner | Ferrell George T | $417,000 |
Source: Public Records
Tax History Compared to Growth
Tax History
| Year | Tax Paid | Tax Assessment Tax Assessment Total Assessment is a certain percentage of the fair market value that is determined by local assessors to be the total taxable value of land and additions on the property. | Land | Improvement |
|---|---|---|---|---|
| 2025 | $18,820 | $1,251,417 | $568,905 | $689,512 |
| 2024 | $18,820 | $1,226,743 | $557,750 | $675,993 |
| 2023 | $18,380 | $1,209,554 | $546,815 | $662,739 |
| 2022 | $18,012 | $1,178,842 | $536,095 | $649,747 |
| 2021 | $18,069 | $1,155,594 | $525,585 | $637,009 |
| 2020 | $17,189 | $1,150,682 | $520,200 | $630,482 |
| 2019 | $16,601 | $1,128,120 | $510,000 | $618,120 |
| 2018 | $3,929 | $95,889 | $55,594 | $40,295 |
| 2017 | $3,751 | $94,009 | $54,504 | $39,505 |
| 2016 | $3,497 | $92,165 | $53,435 | $38,730 |
| 2015 | $3,422 | $90,781 | $52,633 | $38,148 |
| 2014 | $3,288 | $89,003 | $51,602 | $37,401 |
Source: Public Records
Map
Nearby Homes
- 680 Grizzly Peak Blvd
- 946 Creston Rd
- 614 Cragmont Ave
- 715 Santa Barbara Rd
- 74 Florida Ave
- 962 Regal Rd
- 411 Vassar Ave
- 971 Santa Barbara Rd
- 826 Indian Rock Ave
- 589 San Luis Rd
- 1110 Sterling Ave
- 1130 Oxford St
- 256 Cambridge Ave
- 581 Arlington Ave
- 1165 Cragmont Ave
- 1136 Keith Ave
- 1141 Oxford St
- 207 Cambridge Ave
- 1124 Walnut St
- 673 Woodmont Ave
- 669 Vistamont Ave
- 677 Woodmont Ave
- 667 Vistamont Ave
- 670 Wildcat Canyon Rd
- 681 Woodmont Ave
- 665 Vistamont Ave Unit A
- 665 Vistamont Ave
- 678 Woodmont Ave
- 664 Wildcat Canyon Rd
- 65 Sunset Ln
- 687 Woodmont Ave
- 661 Vistamont Ave
- 669 Woodmont Ave
- 662 Wildcat Canyon Rd
- 69 Sunset Ln
- 55 Sunset Ln
- 672 Woodmont Ave
- 659 Vistamont Ave
- 691 Woodmont Ave
