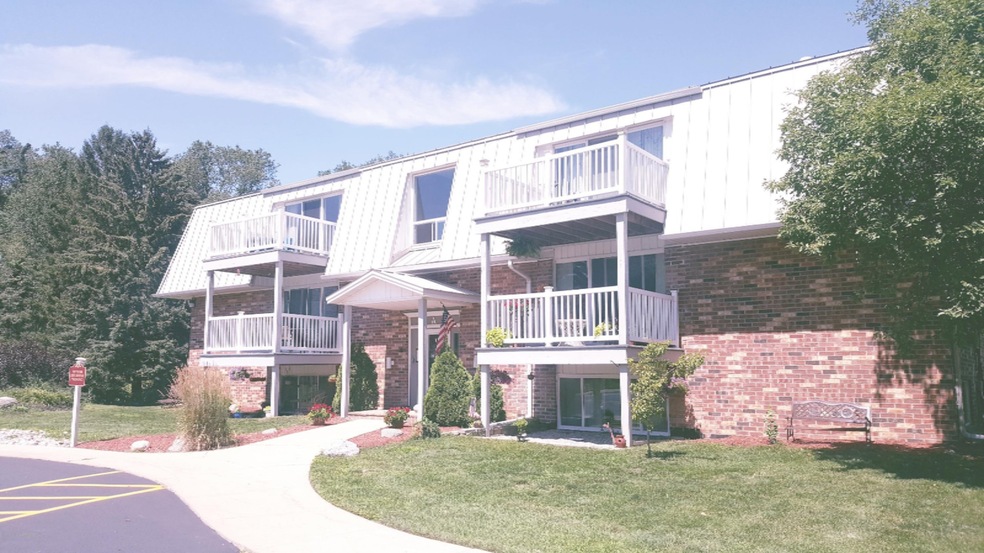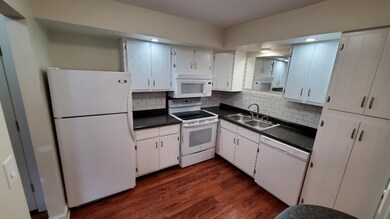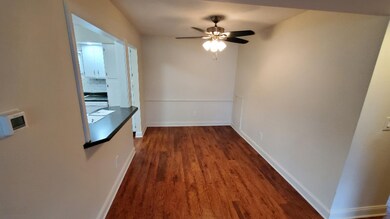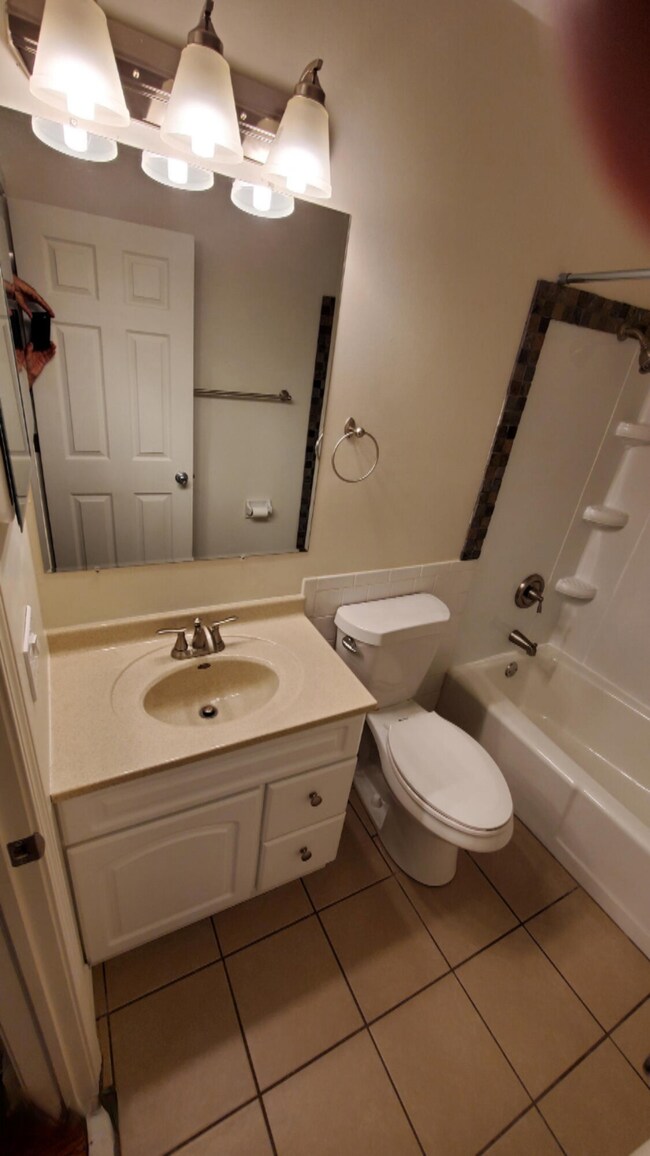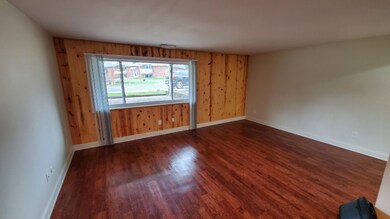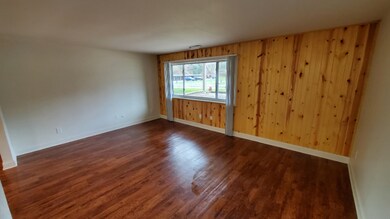
6710 Cascade Rd SE Unit A-03 Grand Rapids, MI 49546
Forest Hills NeighborhoodHighlights
- Recreation Room
- End Unit
- Central Air
- Thornapple Elementary School Rated A
- Living Room
- Ceiling Fan
About This Home
As of May 2021Updated 2 bedroom, 1 bath Forest Hills condo in a park like setting. Unit includes a carport, kitchen with pantry, breakfast bar, formal dining room, large living room, and updated bath. There is a storage room and coin operated laundry on the same floor. Fire pit and bbq area. Keypad exterior entry for added security.
New furnace, tenant pays electric only, $335 HOA includes gas, water, storage room, landscaping, snow removal, trash. Cats allowed, no dogs.
Last Agent to Sell the Property
Cornerstone Companies License #6501310668 Listed on: 04/07/2021
Property Details
Home Type
- Condominium
Est. Annual Taxes
- $1,389
Year Built
- Built in 1969
Lot Details
- End Unit
HOA Fees
- $335 Monthly HOA Fees
Parking
- Carport
Home Design
- Brick Exterior Construction
- Metal Roof
Interior Spaces
- 974 Sq Ft Home
- 1-Story Property
- Ceiling Fan
- Insulated Windows
- Living Room
- Dining Area
- Recreation Room
Kitchen
- Range
- Microwave
- Dishwasher
- Disposal
Bedrooms and Bathrooms
- 2 Bedrooms
- 1 Full Bathroom
Utilities
- Central Air
- Heating Available
- High Speed Internet
- Cable TV Available
Community Details
Overview
- Association fees include water, trash, snow removal, sewer, lawn/yard care, heat
Amenities
- Community Storage Space
Pet Policy
- Pets Allowed
Ownership History
Purchase Details
Home Financials for this Owner
Home Financials are based on the most recent Mortgage that was taken out on this home.Purchase Details
Home Financials for this Owner
Home Financials are based on the most recent Mortgage that was taken out on this home.Similar Homes in the area
Home Values in the Area
Average Home Value in this Area
Purchase History
| Date | Type | Sale Price | Title Company |
|---|---|---|---|
| Warranty Deed | $111,000 | None Available | |
| Warranty Deed | -- | 1St Am Title |
Mortgage History
| Date | Status | Loan Amount | Loan Type |
|---|---|---|---|
| Previous Owner | $150,000 | Stand Alone Refi Refinance Of Original Loan |
Property History
| Date | Event | Price | Change | Sq Ft Price |
|---|---|---|---|---|
| 05/04/2021 05/04/21 | Sold | $111,000 | +0.9% | $114 / Sq Ft |
| 04/08/2021 04/08/21 | Pending | -- | -- | -- |
| 04/07/2021 04/07/21 | For Sale | $110,000 | +53.8% | $113 / Sq Ft |
| 02/05/2016 02/05/16 | Sold | $71,500 | 0.0% | $73 / Sq Ft |
| 01/11/2016 01/11/16 | Pending | -- | -- | -- |
| 12/14/2015 12/14/15 | For Sale | $71,500 | -- | $73 / Sq Ft |
Tax History Compared to Growth
Tax History
| Year | Tax Paid | Tax Assessment Tax Assessment Total Assessment is a certain percentage of the fair market value that is determined by local assessors to be the total taxable value of land and additions on the property. | Land | Improvement |
|---|---|---|---|---|
| 2025 | $962 | $66,700 | $0 | $0 |
| 2024 | $962 | $63,200 | $0 | $0 |
| 2023 | $1,347 | $45,800 | $0 | $0 |
| 2022 | $1,303 | $41,700 | $0 | $0 |
| 2021 | $860 | $40,300 | $0 | $0 |
| 2020 | $836 | $35,300 | $0 | $0 |
| 2019 | $1,353 | $32,100 | $0 | $0 |
| 2018 | $1,332 | $26,200 | $0 | $0 |
| 2017 | $1,342 | $24,700 | $0 | $0 |
| 2016 | $1,196 | $23,600 | $0 | $0 |
| 2015 | -- | $23,600 | $0 | $0 |
| 2013 | -- | $25,100 | $0 | $0 |
Agents Affiliated with this Home
-
Ron Babitz
R
Seller's Agent in 2021
Ron Babitz
Cornerstone Companies
(616) 970-1557
2 in this area
30 Total Sales
-
Stephen Schelling
S
Buyer's Agent in 2021
Stephen Schelling
616 Realty LLC
(616) 299-6227
3 in this area
16 Total Sales
-
Tim Cox
T
Seller's Agent in 2016
Tim Cox
Coldwell Banker Schmidt Realtors
(616) 240-4440
41 Total Sales
-
S
Buyer's Agent in 2016
Steven Barnes
Greenridge Realty (Kentwood)
Map
Source: Southwestern Michigan Association of REALTORS®
MLS Number: 21011122
APN: 41-19-09-379-003
- 6716 Cascade Rd SE
- 6555 Waybridge Dr SE
- 6761 Burton St SE
- 2663 Weatherby Hills Dr SE Unit 5
- 2769 Thornapple River Dr SE
- 6182 Del Cano Dr SE
- 6387 Wainscot Dr SE Unit 102
- 6244 Lincolnshire Ct SE Unit 15
- 6144 Del Cano Dr SE
- 6072 Del Cano Dr SE
- 6348 Greenway Dr SE Unit 62
- 2468 Irene Ave SE
- 2019 Laraway Lake Dr SE
- 6309 Greenway Drive 52 Dr SE
- 3724 Charlevoix Dr SE
- 3144 E Gatehouse Dr SE
- 7044 Cascade Rd SE
- 6324 Lamppost Cir SE Unit 10
- 6396 Lamppost Cir SE Unit 1
- 3305 Thorncrest Dr SE
