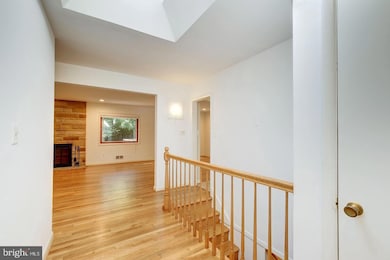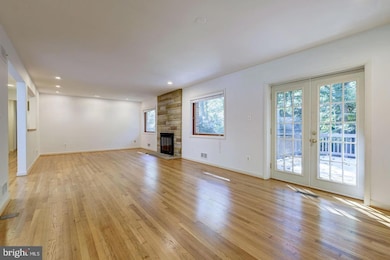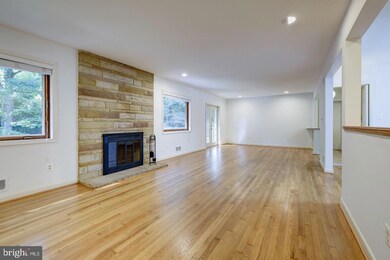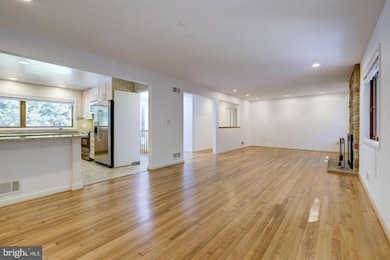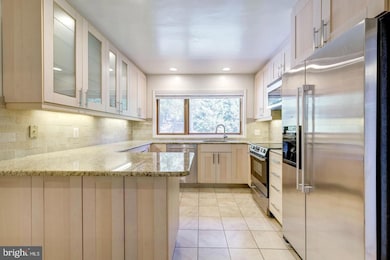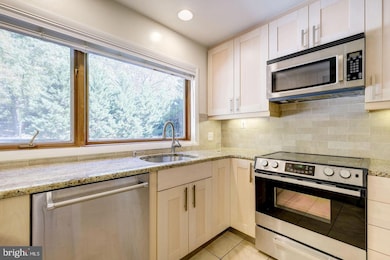6710 Persimmon Tree Rd Bethesda, MD 20817
Highlights
- Gourmet Kitchen
- View of Trees or Woods
- Open Floorplan
- Bannockburn Elementary School Rated A
- 1 Acre Lot
- Rambler Architecture
About This Home
Great price reduction! Wonderful location! This great home has 5 bedrooms, 3 baths, living-dining room opening to a large deck overlooking the private backyard. The gourmet kitchen has granite countertops, SS appliances and it is open by a breakfast bar to the dining room. The lower level has a recreation room, 2 more bedrooms, a full bath, a den/office and the laundry room. As per owner's request, the lease has to be for two to more years, no exceptions. Credit score of 700 or above. No pets.
Listing Agent
(301) 807-8845 ghaim@ttrsir.com TTR Sotheby's International Realty License #320329 Listed on: 07/25/2025

Co-Listing Agent
(301) 646-1701 cheinen@ttrsir.com TTR Sotheby's International Realty
Home Details
Home Type
- Single Family
Est. Annual Taxes
- $13,178
Year Built
- Built in 1959
Lot Details
- 1 Acre Lot
- Backs to Trees or Woods
- Back Yard
- Property is in very good condition
- Property is zoned R200
Parking
- 2 Car Attached Garage
- Front Facing Garage
- Garage Door Opener
- Driveway
Home Design
- Rambler Architecture
- Brick Exterior Construction
- Brick Foundation
- Composition Roof
Interior Spaces
- 3,248 Sq Ft Home
- Property has 2 Levels
- Open Floorplan
- Recessed Lighting
- 1 Fireplace
- Combination Dining and Living Room
- Wood Flooring
- Views of Woods
Kitchen
- Gourmet Kitchen
- Stove
- Built-In Microwave
- Ice Maker
- Dishwasher
- Stainless Steel Appliances
- Upgraded Countertops
- Disposal
Bedrooms and Bathrooms
- En-Suite Bathroom
- Soaking Tub
Laundry
- Laundry Room
- Dryer
- Washer
Finished Basement
- Heated Basement
- Walk-Out Basement
- Basement Fills Entire Space Under The House
- Laundry in Basement
- Basement Windows
Schools
- Walt Whitman High School
Utilities
- 90% Forced Air Heating and Cooling System
- Vented Exhaust Fan
- Natural Gas Water Heater
Additional Features
- Level Entry For Accessibility
- Playground
Listing and Financial Details
- Residential Lease
- Security Deposit $6,000
- No Smoking Allowed
- 24-Month Min and 60-Month Max Lease Term
- Available 8/15/26
- $150 Repair Deductible
- Assessor Parcel Number 160700422097
Community Details
Overview
- No Home Owners Association
- Congressional Country Club Estates Subdivision
Pet Policy
- No Pets Allowed
Map
Source: Bright MLS
MLS Number: MDMC2190664
APN: 07-00422097
- 6629 81st St
- 8300 Tomlinson Ave
- 7008 Endicott Ct
- 6411 83rd Place
- 27 Carver Rd
- 7614 Hamilton Spring Rd
- 7864 Archbold Terrace
- 7809 Archbold Terrace
- 8309 Lilly Stone Dr
- 6514 76th St
- 6525 76th St
- 4 Russell Rd
- 8216 Fenway Rd
- 7509 Arden Rd
- 9209 Vendome Dr
- 7205 Helmsdale Rd
- 6906 Heatherhill Rd
- 7024 Green Oak Dr
- 6707 Lupine Ln
- 8213 River Quarry Place
- 6629 81st St
- 6600 80th Place
- 7036 Buxton Terrace
- 6408 81st St
- 8309 Lilly Stone Dr
- 2 Royal Dominion Ct
- 9049 Holly Leaf Ln
- 8428 Magruder Mill Ct
- 7806 Fox Gate Ct
- 6609 Heidi Ct
- 7002 River Oaks Dr
- 6008 Bryn Mawr Ave
- 7308 Burdette Ct
- 6515 E Halbert Rd
- 6502 Sunny Hill Ct
- 5808 Oxford Rd
- 9723 Beman Woods Way
- 8703 Burdette Rd
- 7821 Cayuga Ave
- 9107 River Rd

