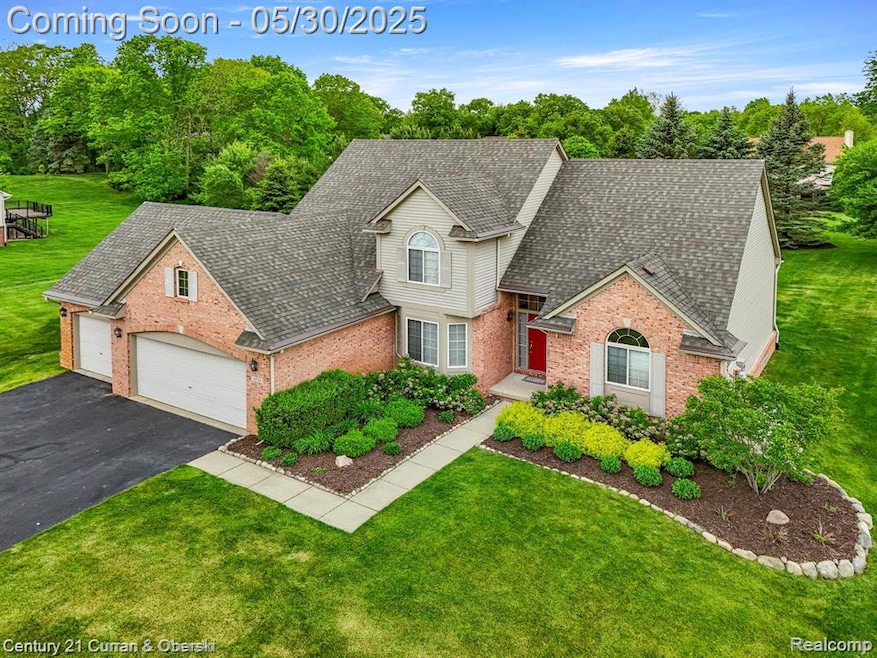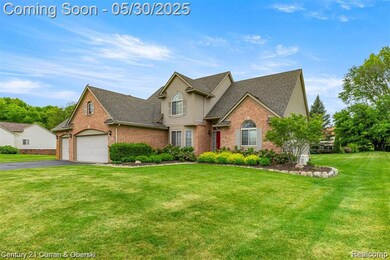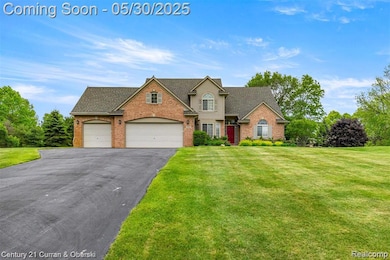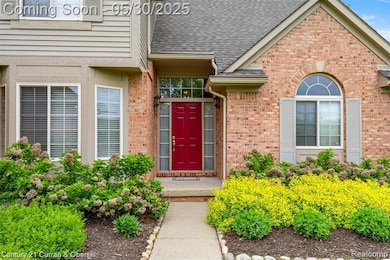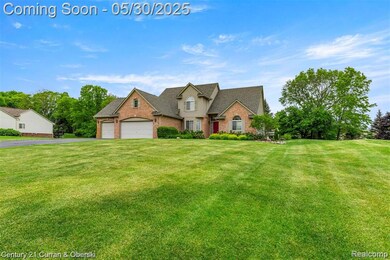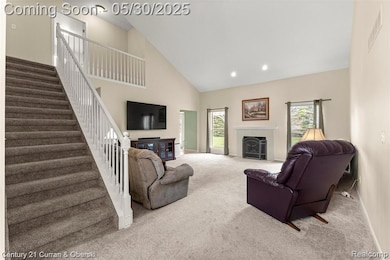Welcome to this beautifully maintained two-story home in the striking Aspen Meadows subdivision. Situated on a spacious 0.76-acre lot, this property impresses with mature landscaping, striking curb appeal, and thoughtful updates throughout.Step inside to discover a warm and inviting great room featuring vaulted ceilings, abundant natural light, and a cozy gas fireplace, perfect for both relaxing and entertaining. The main level includes a spacious first-floor primary suite complete with a walk-in closet and a luxurious en-suite bathroom with a soaking tub.The generously sized kitchen is a cook's dream, offering an island, pantry, and stainless steel appliances. Patio doors with integrated blinds open to a beautifully crafted stamped concrete patio, ideal for outdoor dining and gatherings. The bright and versatile front room offers the perfect space for a home office, featuring large windows that provide plenty of natural light and a quiet setting ideal for productivity. Main floor is complete with a half bath and convenient first-floor laundry.Upstairs, you'll find two large bedrooms and a full bathroom, providing comfortable accommodations for family or guests. The finished basement offers versatile extra living space, ideal for a rec room, home gym, media center, or playroom, plus a large utility room with ample storage. Pool table can stay!Additional highlights include a 3-car garage, whole-home Generac generator (2022), sprinkler system, gutter guards, security system, and an owned water softener. Major mechanicals include a new roof (2015), HVAC system (2017), and hot water tank (2016).This move-in-ready home truly has it all, space, style, and functionality in a prime location. Don’t miss your chance to make it yours!

