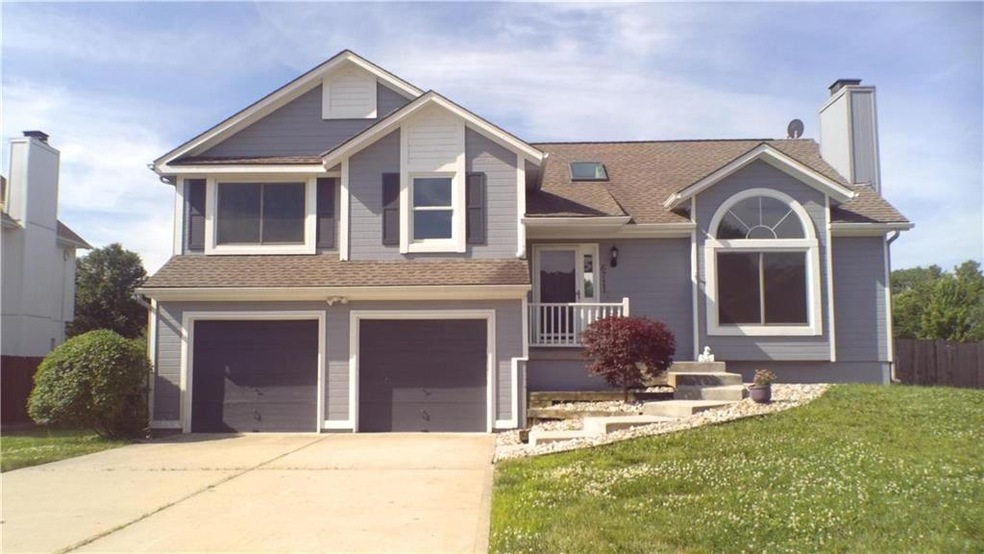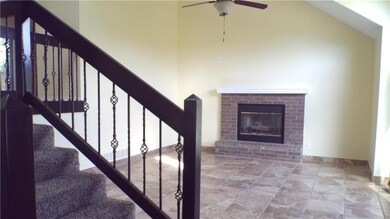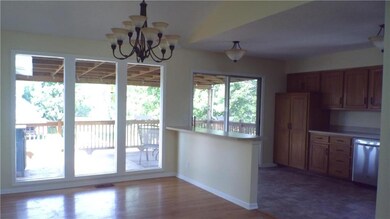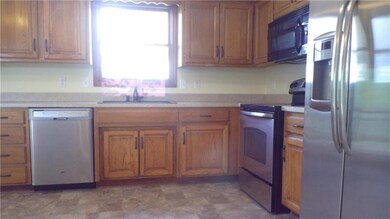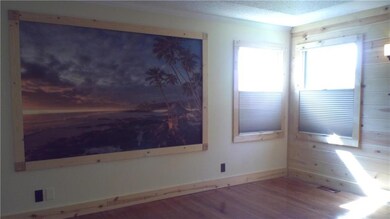
6711 W 157th Terrace Overland Park, KS 66223
Blue Valley NeighborhoodEstimated Value: $404,000 - $433,000
Highlights
- Vaulted Ceiling
- Traditional Architecture
- Great Room with Fireplace
- Stanley Elementary School Rated A-
- Wood Flooring
- Granite Countertops
About This Home
As of July 2020Wonderful front/back split on cul-de-sac in award winning BV schools. Fresh int paint, new carpet & mstr bdrm remodel. Lg kitchen allows for entertaining that flows outside to covered deck & fenced bkyd. You'll love walking into the great rm w/vaulted ceiling & lots of natural light plus a fp for when it gets chilly. Head down to the rec rm where you walkout to a covered patio allowing for more friends to gather. And that's not all, there's more finished space in the sub-bsmt which wld be great for office space.
Last Agent to Sell the Property
Troy Roark
Platinum Realty LLC License #00243485 Listed on: 06/12/2020

Last Buyer's Agent
Troy Roark
Platinum Realty LLC License #00243485 Listed on: 06/12/2020

Home Details
Home Type
- Single Family
Est. Annual Taxes
- $3,715
Year Built
- Built in 1994
Lot Details
- 8,276 Sq Ft Lot
- Cul-De-Sac
- Privacy Fence
HOA Fees
- $31 Monthly HOA Fees
Parking
- 2 Car Attached Garage
- Front Facing Garage
- Garage Door Opener
Home Design
- Traditional Architecture
- Split Level Home
- Composition Roof
- Wood Siding
Interior Spaces
- Wet Bar: All Carpet, Indirect Lighting, Double Vanity, Wood Floor, Walk-In Closet(s), Ceiling Fan(s), Pantry, Cathedral/Vaulted Ceiling, Ceramic Tiles, Fireplace
- Built-In Features: All Carpet, Indirect Lighting, Double Vanity, Wood Floor, Walk-In Closet(s), Ceiling Fan(s), Pantry, Cathedral/Vaulted Ceiling, Ceramic Tiles, Fireplace
- Vaulted Ceiling
- Ceiling Fan: All Carpet, Indirect Lighting, Double Vanity, Wood Floor, Walk-In Closet(s), Ceiling Fan(s), Pantry, Cathedral/Vaulted Ceiling, Ceramic Tiles, Fireplace
- Skylights
- Gas Fireplace
- Shades
- Plantation Shutters
- Drapes & Rods
- Great Room with Fireplace
- Laundry on lower level
Kitchen
- Breakfast Area or Nook
- Electric Oven or Range
- Dishwasher
- Stainless Steel Appliances
- Granite Countertops
- Laminate Countertops
- Wood Stained Kitchen Cabinets
- Disposal
Flooring
- Wood
- Wall to Wall Carpet
- Linoleum
- Laminate
- Stone
- Ceramic Tile
- Luxury Vinyl Plank Tile
- Luxury Vinyl Tile
Bedrooms and Bathrooms
- 4 Bedrooms
- Cedar Closet: All Carpet, Indirect Lighting, Double Vanity, Wood Floor, Walk-In Closet(s), Ceiling Fan(s), Pantry, Cathedral/Vaulted Ceiling, Ceramic Tiles, Fireplace
- Walk-In Closet: All Carpet, Indirect Lighting, Double Vanity, Wood Floor, Walk-In Closet(s), Ceiling Fan(s), Pantry, Cathedral/Vaulted Ceiling, Ceramic Tiles, Fireplace
- Double Vanity
- Bathtub with Shower
Finished Basement
- Walk-Out Basement
- Sump Pump
- Sub-Basement
- Bedroom in Basement
Home Security
- Storm Doors
- Fire and Smoke Detector
Schools
- Stanley Elementary School
- Blue Valley High School
Utilities
- Forced Air Heating and Cooling System
- Heating System Uses Natural Gas
- Thermostat
Additional Features
- Enclosed patio or porch
- City Lot
Community Details
- Association fees include curbside recycling, trash pick up
- Willow Bend Subdivision
Listing and Financial Details
- Exclusions: see disclosure
- Assessor Parcel Number NP90950000-0220
Ownership History
Purchase Details
Purchase Details
Home Financials for this Owner
Home Financials are based on the most recent Mortgage that was taken out on this home.Purchase Details
Home Financials for this Owner
Home Financials are based on the most recent Mortgage that was taken out on this home.Purchase Details
Home Financials for this Owner
Home Financials are based on the most recent Mortgage that was taken out on this home.Purchase Details
Home Financials for this Owner
Home Financials are based on the most recent Mortgage that was taken out on this home.Purchase Details
Home Financials for this Owner
Home Financials are based on the most recent Mortgage that was taken out on this home.Purchase Details
Home Financials for this Owner
Home Financials are based on the most recent Mortgage that was taken out on this home.Purchase Details
Home Financials for this Owner
Home Financials are based on the most recent Mortgage that was taken out on this home.Purchase Details
Purchase Details
Home Financials for this Owner
Home Financials are based on the most recent Mortgage that was taken out on this home.Similar Homes in the area
Home Values in the Area
Average Home Value in this Area
Purchase History
| Date | Buyer | Sale Price | Title Company |
|---|---|---|---|
| 6711W 157Th Ter Llc | -- | None Available | |
| Dai Rong | -- | Security 1St Title | |
| Argonez Diana | -- | Chicago Title Ins Co | |
| Sloan Todd C | -- | None Available | |
| Secretary Of Veterans Affairs | -- | Chicago Title Ins Co | |
| Sloan Gratwick Properties Llc | -- | Chicago Title Ins Co | |
| Harris William S | -- | Chicago Title Ins Co | |
| Webb Shannon M | -- | Chicago Title Insurance Co | |
| Prudential Residential Services Lp | -- | Chicago Title Insurance Co | |
| Wohlers Richard K | -- | Realty Title Co |
Mortgage History
| Date | Status | Borrower | Loan Amount |
|---|---|---|---|
| Previous Owner | Dai Rong | $210,750 | |
| Previous Owner | Aragonez Diana | $350,000 | |
| Previous Owner | Aragonez Diana | $179,000 | |
| Previous Owner | Argonez Diana | $180,000 | |
| Previous Owner | Sloan Todd C | $178,000 | |
| Previous Owner | Harris William S | $194,000 | |
| Previous Owner | Webb Shannon M | $165,699 | |
| Previous Owner | Wohlers Richard K | $130,000 |
Property History
| Date | Event | Price | Change | Sq Ft Price |
|---|---|---|---|---|
| 07/13/2020 07/13/20 | Sold | -- | -- | -- |
| 06/14/2020 06/14/20 | Pending | -- | -- | -- |
| 06/12/2020 06/12/20 | For Sale | $260,000 | -- | $136 / Sq Ft |
Tax History Compared to Growth
Tax History
| Year | Tax Paid | Tax Assessment Tax Assessment Total Assessment is a certain percentage of the fair market value that is determined by local assessors to be the total taxable value of land and additions on the property. | Land | Improvement |
|---|---|---|---|---|
| 2024 | $4,668 | $45,828 | $8,967 | $36,861 |
| 2023 | $4,250 | $40,940 | $8,967 | $31,973 |
| 2022 | $3,721 | $35,248 | $8,967 | $26,281 |
| 2021 | $3,607 | $32,315 | $7,472 | $24,843 |
| 2020 | $3,797 | $33,787 | $5,978 | $27,809 |
| 2019 | $3,715 | $32,361 | $4,269 | $28,092 |
| 2018 | $3,656 | $31,211 | $4,269 | $26,942 |
| 2017 | $3,453 | $28,969 | $4,269 | $24,700 |
| 2016 | $3,247 | $27,232 | $4,269 | $22,963 |
| 2015 | $3,185 | $26,611 | $4,269 | $22,342 |
| 2013 | -- | $23,000 | $4,269 | $18,731 |
Agents Affiliated with this Home
-
T
Seller's Agent in 2020
Troy Roark
Platinum Realty LLC
(888) 220-0988
Map
Source: Heartland MLS
MLS Number: 2225506
APN: NP90950000-0220
- 7001 W 157th Terrace
- 6603 W 156th St
- 6266 W 157th St
- 15429 Floyd St
- 15433 Marty St
- 15630 Dearborn St
- 15820 Robinson St
- 15209 Beverly St
- 6823 W 162nd Terrace
- 15633 Reeds St
- 15501 Outlook St
- 15278 Conser St
- 6934 W 162nd Ct
- 6560 W 151st St
- 6935 W 162nd Ct
- 6947 W 162nd Ct
- 6975 W 162nd Terrace
- 15801 Maple St
- 15107 Beverly St
- 15526 Shawnee Dr
- 6711 W 157th Terrace
- 6715 W 157th Terrace
- 6707 W 157th Terrace
- 6501 W 158th St
- 6603 W 158th St
- 6714 W 157th Terrace
- 6723 W 157th Terrace
- 6718 W 157th Terrace
- 6710 W 157th Terrace
- 6403 W 158th St
- 6722 W 157th Terrace
- 6301 W 158th St
- 6702 W 157th Terrace
- 15719 Barkley St
- 6706 W 157th Terrace
- 6713 W 157th St
- 15715 Barkley St
- 6701 W 158th St
- 6709 W 157th St
- 15740 Barkley St
