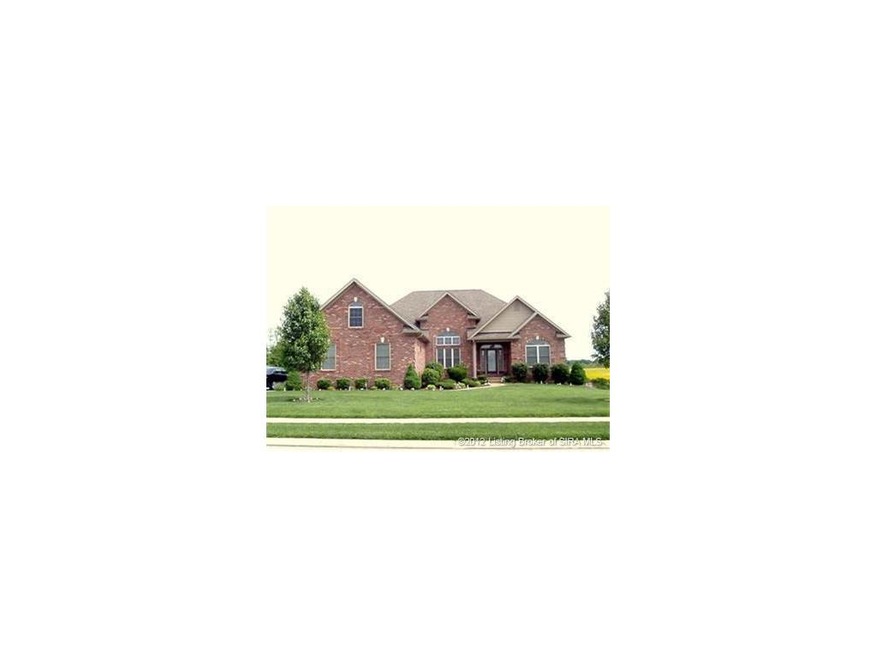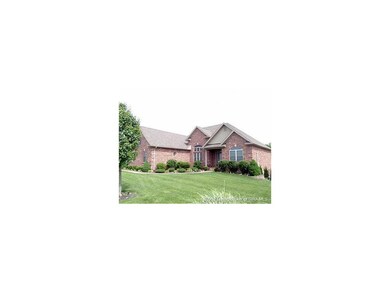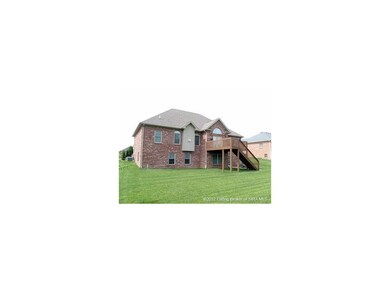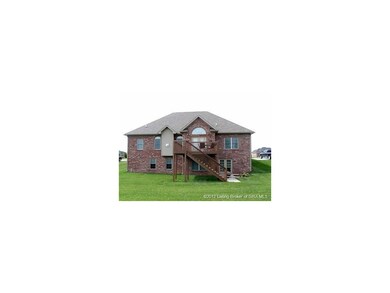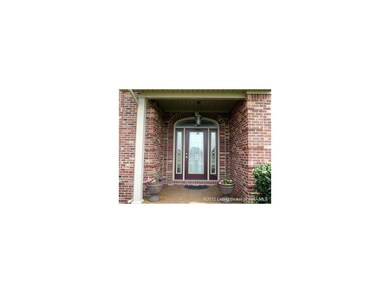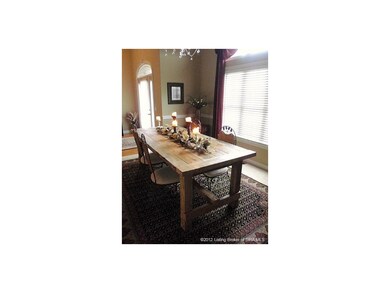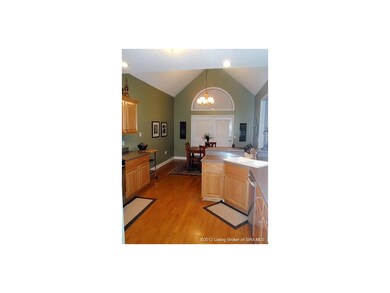
6712 Anthem Dr Charlestown, IN 47111
Highlights
- Deck
- Hydromassage or Jetted Bathtub
- Formal Dining Room
- Cathedral Ceiling
- First Floor Utility Room
- Thermal Windows
About This Home
As of March 2012The perfect home in the perfect nieghborhood. This house has tons to offer! The vaulted ceilings through out many of the rooms and a double treyed ceiling in the Large master suite give this home a very spacious feel. Crown mouldings and a custom mantle bring an elegance that goes so well with the oak kitchen cabinetry. The master bath is absolutely stunning with custom tiled shower and floors, a jetted tub, granite countertops and a large walk in closet. The basement is a walk out and is ready to finish having been framed and wired as well as plumbing roughed in for an additional bath. The appliances are all upgraded GE models and will stay with the home. While sitting on the back deck you can enjoy the country feel even though your minutes from downtown Louisville. Spring and summer will really showcase this home with its spectacular landscape design and lawn. Sq ft & rm sz approx.
Last Agent to Sell the Property
Green Tree Real Estate Services License #RB14035309 Listed on: 05/17/2011
Home Details
Home Type
- Single Family
Est. Annual Taxes
- $2,294
Year Built
- Built in 2003
Lot Details
- 0.34 Acre Lot
- Lot Dimensions are 99x150
Parking
- 2 Car Attached Garage
- Garage Door Opener
- Driveway
Home Design
- Poured Concrete
- Frame Construction
Interior Spaces
- 2,054 Sq Ft Home
- 1-Story Property
- Cathedral Ceiling
- Ceiling Fan
- Self Contained Fireplace Unit Or Insert
- Gas Fireplace
- Thermal Windows
- Entrance Foyer
- Family Room
- Formal Dining Room
- First Floor Utility Room
Kitchen
- Breakfast Bar
- Oven or Range
- Microwave
- Dishwasher
- Disposal
Bedrooms and Bathrooms
- 3 Bedrooms
- Walk-In Closet
- 2 Full Bathrooms
- Hydromassage or Jetted Bathtub
- Garden Bath
- Ceramic Tile in Bathrooms
Unfinished Basement
- Walk-Out Basement
- Basement Fills Entire Space Under The House
- Natural lighting in basement
Outdoor Features
- Deck
Utilities
- Forced Air Heating and Cooling System
- Electric Water Heater
- Cable TV Available
Listing and Financial Details
- Assessor Parcel Number 101811400606000004
Ownership History
Purchase Details
Home Financials for this Owner
Home Financials are based on the most recent Mortgage that was taken out on this home.Similar Homes in Charlestown, IN
Home Values in the Area
Average Home Value in this Area
Purchase History
| Date | Type | Sale Price | Title Company |
|---|---|---|---|
| Deed | $240,000 | -- |
Property History
| Date | Event | Price | Change | Sq Ft Price |
|---|---|---|---|---|
| 05/26/2025 05/26/25 | For Sale | $465,000 | +93.0% | $155 / Sq Ft |
| 03/28/2012 03/28/12 | Sold | $240,900 | -3.6% | $117 / Sq Ft |
| 02/27/2012 02/27/12 | Pending | -- | -- | -- |
| 05/17/2011 05/17/11 | For Sale | $249,900 | -- | $122 / Sq Ft |
Tax History Compared to Growth
Tax History
| Year | Tax Paid | Tax Assessment Tax Assessment Total Assessment is a certain percentage of the fair market value that is determined by local assessors to be the total taxable value of land and additions on the property. | Land | Improvement |
|---|---|---|---|---|
| 2024 | $4,490 | $480,200 | $82,100 | $398,100 |
| 2023 | $4,490 | $449,000 | $56,900 | $392,100 |
| 2022 | $3,840 | $384,000 | $56,900 | $327,100 |
| 2021 | $3,239 | $323,900 | $44,600 | $279,300 |
| 2020 | $2,946 | $294,600 | $44,600 | $250,000 |
| 2019 | $2,866 | $286,600 | $33,700 | $252,900 |
| 2018 | $2,767 | $276,700 | $33,700 | $243,000 |
| 2017 | $2,778 | $277,800 | $33,700 | $244,100 |
| 2016 | $2,566 | $256,600 | $33,700 | $222,900 |
| 2014 | $2,490 | $260,300 | $33,700 | $226,600 |
| 2013 | -- | $228,400 | $33,700 | $194,700 |
Agents Affiliated with this Home
-
Mark Hack

Seller's Agent in 2012
Mark Hack
Green Tree Real Estate Services
(502) 930-0727
22 in this area
276 Total Sales
-
Cindy Niehoff

Buyer's Agent in 2012
Cindy Niehoff
Lopp Real Estate Brokers
(502) 376-4122
4 in this area
66 Total Sales
Map
Source: Southern Indiana REALTORS® Association
MLS Number: 201103562
APN: 10-18-11-400-606.000-004
- 6701 Heritage Ln
- 6517 High Jackson Rd
- 8131 Farming Way
- 8133 Farming Way
- 8135 Farming Way
- 8137 Farming Way
- 8140 Farming Way
- 8134 Farming Way
- 8138 Farming Way
- 8002 Shady View Dr
- 7631 High Jackson Rd
- 6600 Sunset Loop
- 6304 Sunset Loop
- 426 Springville Dr
- 424 Springville Dr
- 6412 Goldrush Blvd
- 6423 Anna Louise Dr
- 6009 Mariners Trail
- 6204 Kamer Ct
- 6007 Red Berry Juniper Dr
