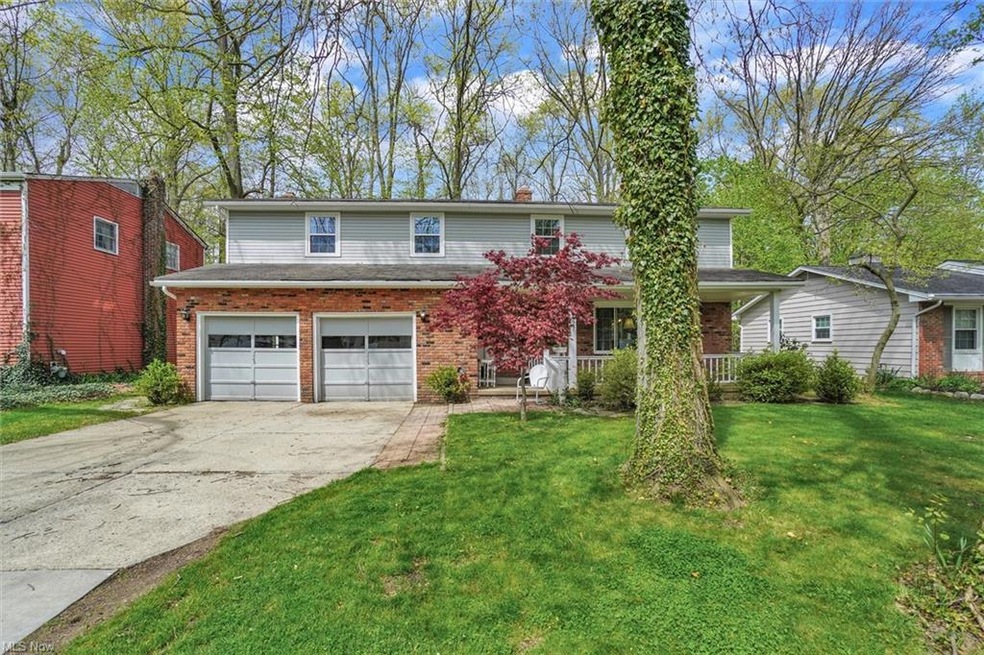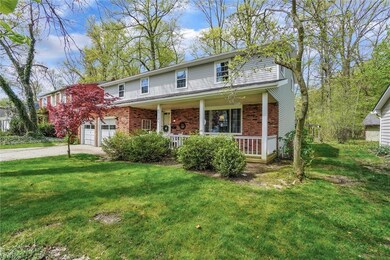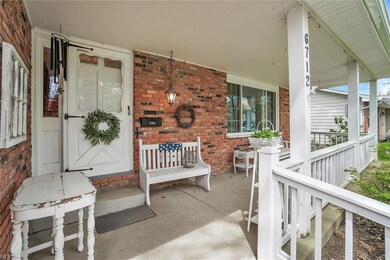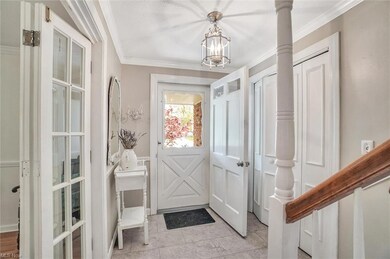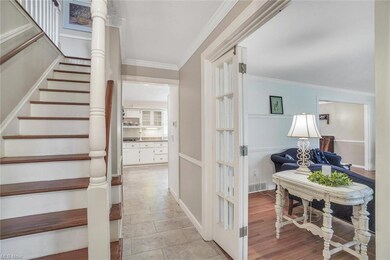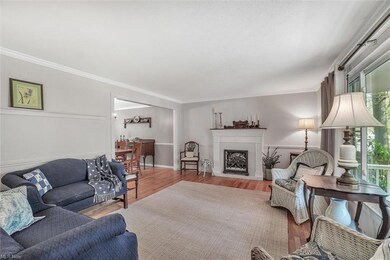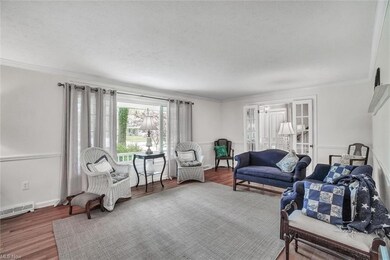
6712 Chadbourne Dr North Olmsted, OH 44070
Estimated Value: $345,000 - $374,000
Highlights
- Colonial Architecture
- 1 Fireplace
- Tennis Courts
- Deck
- Community Pool
- Enclosed patio or porch
About This Home
As of May 2022Well-loved 5-bedroom Colonial in sought-after Bretton Ridge. Recent updates:80% efficiency Furnace & AC (1yr), electric panel (2), vinyl windows (2), vinyl siding & gutters with leaf guard (2). Oak flooring throughout main level and upstairs. Eat-in kitchen with island, glass inserts, LVT, and widened entry into the dining room. Custom built-ins for Family room, kitchen and dining room. Basement finished with carpet providing even more comfortable space for a busy household. Family room features a wood-burning fireplace connecting to a 3-season room with vaulted ceilings (w/ceiling fan & heater) and extended outdoor living space with a wood deck, brick patio with firepit, and a wooded lot. Upstairs boasts some of the largest bedrooms in the area! Owners suite with full bath and walk-in closet. Bretton Ridge has an incredible sense of community offering some of the nicest amenities of any neighborhood in North Olmsted. A club that organizes many social events (monthly newsletter, raffles, parades, neighborhood garage sales, etc.), and its own park with tennis, basketball, baseball, horseshoes, playground, huge green space, picnic area, pool, etc. Ideal location for commuting with 480/ Stearns entrance directly outside of the development, and straight shot access to I90 via Crocker Rd. extension. Quick access to all the amenities that North Olmsted offers with the comfort of being in the least congested area of the city.
Last Agent to Sell the Property
Howard Hanna License #2015000072 Listed on: 05/12/2022

Last Buyer's Agent
Erick Parks
Deleted Agent License #2020001050
Home Details
Home Type
- Single Family
Est. Annual Taxes
- $5,024
Year Built
- Built in 1966
Lot Details
- 0.27 Acre Lot
- Lot Dimensions are 70x165
HOA Fees
- $25 Monthly HOA Fees
Home Design
- Colonial Architecture
- Asphalt Roof
- Vinyl Construction Material
Interior Spaces
- 2,368 Sq Ft Home
- 2-Story Property
- 1 Fireplace
- Partially Finished Basement
- Sump Pump
Kitchen
- Range
- Dishwasher
- Disposal
Bedrooms and Bathrooms
- 5 Bedrooms
Laundry
- Dryer
- Washer
Parking
- 2 Car Attached Garage
- Garage Drain
- Garage Door Opener
Outdoor Features
- Deck
- Enclosed patio or porch
Utilities
- Forced Air Heating and Cooling System
- Heating System Uses Gas
Listing and Financial Details
- Assessor Parcel Number 234-23-073
Community Details
Overview
- Association fees include entrance maint., recreation, reserve fund
- Bretton Rdg 04 A Community
Recreation
- Tennis Courts
- Community Playground
- Community Pool
- Park
Ownership History
Purchase Details
Home Financials for this Owner
Home Financials are based on the most recent Mortgage that was taken out on this home.Purchase Details
Purchase Details
Purchase Details
Similar Homes in the area
Home Values in the Area
Average Home Value in this Area
Purchase History
| Date | Buyer | Sale Price | Title Company |
|---|---|---|---|
| Santiago Christine | $320,000 | Dukstansky Alina | |
| Arth Clifford H | -- | -- | |
| Arth Clifford H | $73,000 | -- | |
| Cyrgalis Richard P | -- | -- |
Mortgage History
| Date | Status | Borrower | Loan Amount |
|---|---|---|---|
| Previous Owner | Arth Clifford H | $179,450 | |
| Previous Owner | Arth Clifford H | $198,446 | |
| Previous Owner | Arth Clifford H | $207,509 | |
| Previous Owner | Arth Clifford H | $46,000 |
Property History
| Date | Event | Price | Change | Sq Ft Price |
|---|---|---|---|---|
| 05/27/2022 05/27/22 | Sold | $320,000 | +1.7% | $135 / Sq Ft |
| 05/13/2022 05/13/22 | Pending | -- | -- | -- |
| 05/12/2022 05/12/22 | For Sale | $314,700 | -- | $133 / Sq Ft |
Tax History Compared to Growth
Tax History
| Year | Tax Paid | Tax Assessment Tax Assessment Total Assessment is a certain percentage of the fair market value that is determined by local assessors to be the total taxable value of land and additions on the property. | Land | Improvement |
|---|---|---|---|---|
| 2024 | $7,422 | $108,290 | $18,025 | $90,265 |
| 2023 | $6,295 | $77,080 | $14,180 | $62,900 |
| 2022 | $5,551 | $77,070 | $14,180 | $62,900 |
| 2021 | $5,024 | $77,070 | $14,180 | $62,900 |
| 2020 | $4,741 | $65,870 | $12,110 | $53,760 |
| 2019 | $4,614 | $188,200 | $34,600 | $153,600 |
| 2018 | $4,679 | $65,870 | $12,110 | $53,760 |
| 2017 | $4,508 | $59,400 | $10,540 | $48,860 |
| 2016 | $4,468 | $59,400 | $10,540 | $48,860 |
| 2015 | $4,341 | $59,400 | $10,540 | $48,860 |
| 2014 | $4,341 | $57,680 | $10,220 | $47,460 |
Agents Affiliated with this Home
-
Matt Dunlavey

Seller's Agent in 2022
Matt Dunlavey
Howard Hanna
(440) 840-0564
8 in this area
39 Total Sales
-

Buyer's Agent in 2022
Erick Parks
Deleted Agent
Map
Source: MLS Now
MLS Number: 4372002
APN: 234-23-073
- 6868 Stearns Rd
- 6721 Bretton Ridge Dr
- 29631 Sutton Dr
- 29665 Wellington Dr
- 27069 Oakwood Cir
- 29900 Westminster Dr
- 28620 Glen Hollow Ln
- 7035 Morning Dove Ln
- 28420 Glen Hollow Ln
- 6649 Maplehurst Rd
- 6221 Brighton Dr
- 27202 Cook Rd Unit 112
- 6795 Charles Rd
- 7100 Barton Rd
- 6544 Nancy Dr
- 6523 Charles Rd
- 6051 Christman Dr
- 27977 Angela Dr
- 6254 Mackenzie Rd
- 28023 Terrace Dr
- 6712 Chadbourne Dr
- 6726 Chadbourne Dr
- 6698 Chadbourne Dr
- 6740 Chadbourne Dr
- 6684 Chadbourne Dr
- 6731 Warrington Dr
- 6754 Chadbourne Dr
- 6670 Chadbourne Dr
- 6715 Chadbourne Dr
- 6745 Warrington Dr
- 6723 Warrington Dr
- 6701 Chadbourne Dr
- 6729 Chadbourne Dr
- 6687 Chadbourne Dr
- 6743 Chadbourne Dr
- 6768 Chadbourne Dr
- 29411 Bretton Ridge Dr
- 6759 Warrington Dr
- 6656 Chadbourne Dr
- 6673 Chadbourne Dr
