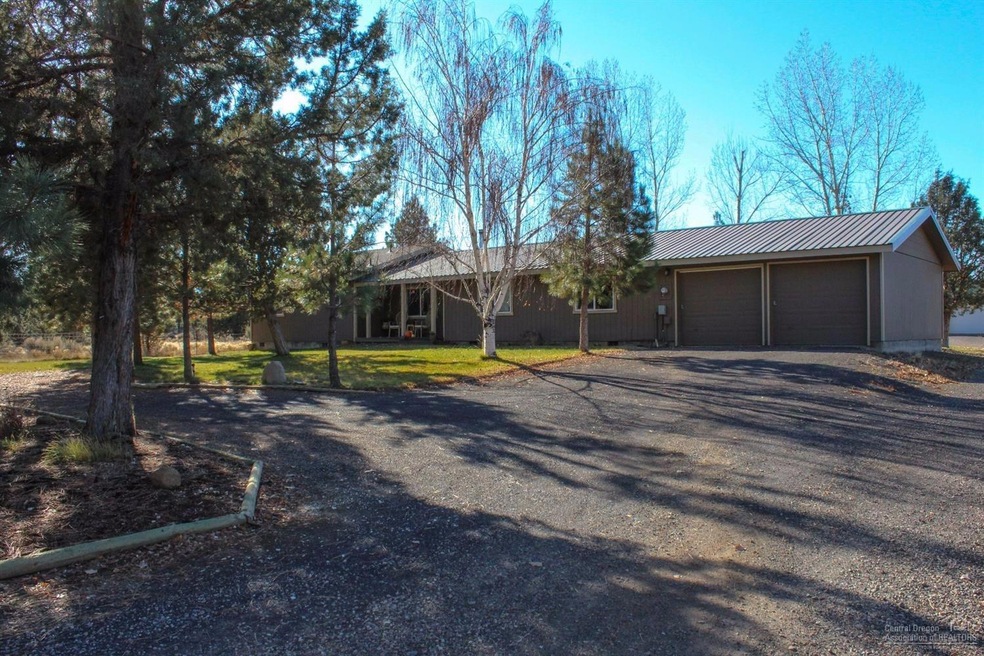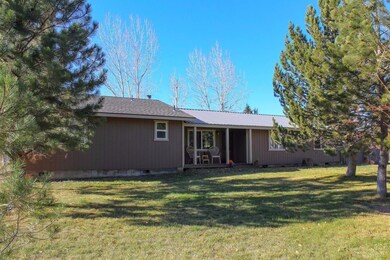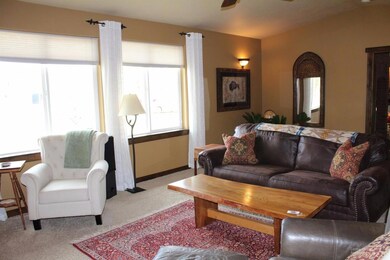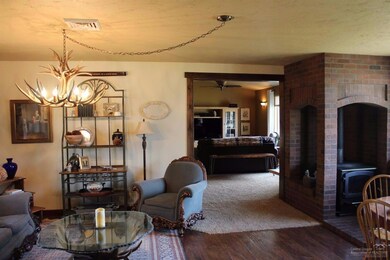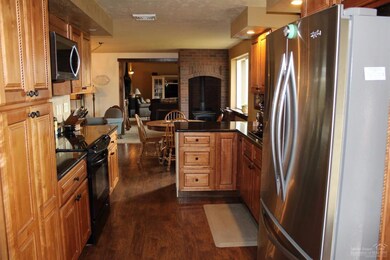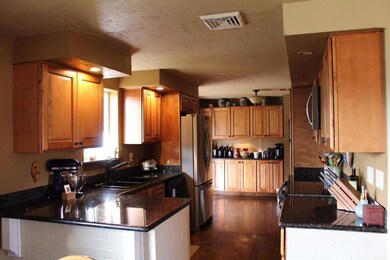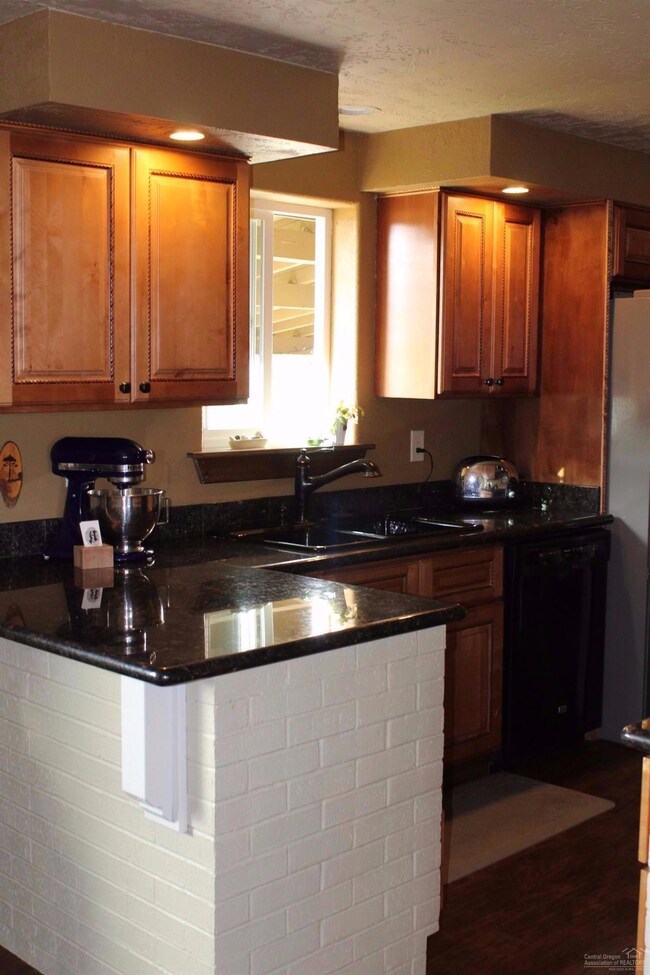
Highlights
- Mountain View
- Deck
- Great Room
- Sisters Elementary School Rated A-
- Ranch Style House
- Solid Surface Countertops
About This Home
As of March 2017Looking for Amazing views? This 4.77 acre property has them plus an awesome shop, lovely Single Level home, and an additional storage building. Enjoy wood heat in the winter and heat pump cooling when needed. Home has been upgraded with a large living room, lovely master and beautiful finishes. Exit thru french doors to the covered patio area to enjoy the sunset. Wired for hot tub.
Last Agent to Sell the Property
Teri Axmaker
Fred Real Estate Group License #200510137 Listed on: 12/20/2016
Home Details
Home Type
- Single Family
Est. Annual Taxes
- $2,778
Year Built
- Built in 1989
Lot Details
- 4.77 Acre Lot
- Fenced
- Landscaped
- Sprinklers on Timer
- Property is zoned MUA10LM, MUA10LM
Parking
- 2 Car Attached Garage
- Workshop in Garage
- Garage Door Opener
- Gravel Driveway
Property Views
- Mountain
- Territorial
Home Design
- Ranch Style House
- Stem Wall Foundation
- Frame Construction
- Composition Roof
- Metal Roof
Interior Spaces
- 1,772 Sq Ft Home
- Ceiling Fan
- Double Pane Windows
- Vinyl Clad Windows
- Great Room
- Living Room
Kitchen
- Eat-In Kitchen
- Oven
- Range
- Microwave
- Dishwasher
- Solid Surface Countertops
- Disposal
Flooring
- Carpet
- Laminate
- Stone
- Tile
Bedrooms and Bathrooms
- 3 Bedrooms
- Walk-In Closet
- 2 Full Bathrooms
- Soaking Tub
- Bathtub Includes Tile Surround
Outdoor Features
- Deck
- Patio
- Separate Outdoor Workshop
- Outdoor Storage
- Storage Shed
Schools
- Sisters Elementary School
- Sisters Middle School
- Sisters High School
Utilities
- Forced Air Heating and Cooling System
- Space Heater
- Heating System Uses Wood
- Heat Pump System
- Well
- Water Heater
- Septic Tank
- Leach Field
Community Details
- No Home Owners Association
- Clab Subdivision
Listing and Financial Details
- Exclusions: S/S refrigerator, antler chandelier; Washer/Dryer
- Assessor Parcel Number 130788
Ownership History
Purchase Details
Home Financials for this Owner
Home Financials are based on the most recent Mortgage that was taken out on this home.Purchase Details
Home Financials for this Owner
Home Financials are based on the most recent Mortgage that was taken out on this home.Purchase Details
Home Financials for this Owner
Home Financials are based on the most recent Mortgage that was taken out on this home.Purchase Details
Purchase Details
Home Financials for this Owner
Home Financials are based on the most recent Mortgage that was taken out on this home.Similar Homes in Bend, OR
Home Values in the Area
Average Home Value in this Area
Purchase History
| Date | Type | Sale Price | Title Company |
|---|---|---|---|
| Warranty Deed | $415,000 | Western Title & Escrow | |
| Warranty Deed | $335,000 | Western Title & Escrow | |
| Interfamily Deed Transfer | -- | Accommodation | |
| Warranty Deed | $210,000 | Amerititle | |
| Warranty Deed | $190,000 | Amerititle | |
| Warranty Deed | $380,000 | Amerititle |
Mortgage History
| Date | Status | Loan Amount | Loan Type |
|---|---|---|---|
| Closed | $0 | Credit Line Revolving | |
| Open | $397,000 | New Conventional | |
| Closed | $311,250 | New Conventional | |
| Previous Owner | $248,677 | FHA | |
| Previous Owner | $198,000 | Seller Take Back | |
| Previous Owner | $380,000 | Unknown |
Property History
| Date | Event | Price | Change | Sq Ft Price |
|---|---|---|---|---|
| 03/09/2017 03/09/17 | Sold | $415,000 | -4.6% | $234 / Sq Ft |
| 01/24/2017 01/24/17 | Pending | -- | -- | -- |
| 11/10/2016 11/10/16 | For Sale | $435,000 | +31.4% | $245 / Sq Ft |
| 01/16/2015 01/16/15 | Sold | $331,000 | -1.2% | $187 / Sq Ft |
| 11/21/2014 11/21/14 | Pending | -- | -- | -- |
| 11/05/2014 11/05/14 | For Sale | $335,000 | -- | $189 / Sq Ft |
Tax History Compared to Growth
Tax History
| Year | Tax Paid | Tax Assessment Tax Assessment Total Assessment is a certain percentage of the fair market value that is determined by local assessors to be the total taxable value of land and additions on the property. | Land | Improvement |
|---|---|---|---|---|
| 2024 | $4,239 | $282,290 | -- | -- |
| 2023 | $4,118 | $274,070 | $0 | $0 |
| 2022 | $3,382 | $230,140 | $0 | $0 |
| 2021 | $3,235 | $223,440 | $0 | $0 |
| 2020 | $3,071 | $223,440 | $0 | $0 |
| 2019 | $2,999 | $216,940 | $0 | $0 |
| 2018 | $2,922 | $210,630 | $0 | $0 |
| 2017 | $2,822 | $204,500 | $0 | $0 |
| 2016 | $2,778 | $198,550 | $0 | $0 |
| 2015 | $2,608 | $192,770 | $0 | $0 |
| 2014 | $2,448 | $187,160 | $0 | $0 |
Agents Affiliated with this Home
-
T
Seller's Agent in 2017
Teri Axmaker
Fred Real Estate Group
-
Noah von Borstel

Buyer's Agent in 2017
Noah von Borstel
Windermere Realty Trust
(541) 923-4663
330 Total Sales
-
C
Seller's Agent in 2015
Connie Mitchell
Coldwell Banker Reed Bros Rlty
-
T
Buyer's Agent in 2015
Theresa Axmaker
Map
Source: Oregon Datashare
MLS Number: 201610787
APN: 130788
- 66966 Gist Rd
- 67194 Harrington Loop Rd
- 67480 Cloverdale Rd
- 16958 Varco Rd
- 66985 Rock Island Ln
- 17665 Paladin Dr
- 67775 Cloverdale Rd
- 67076 Sunburst St
- 17949 Cascade Estates Dr
- 17340 Kent Rd
- 18026 4th Ave
- 17940 4th Ave
- 16830 Delicious St
- 66880 Central St
- 67089 Fryrear Rd
- 16830 Delicous St
- 67100 Fryrear Rd
- 66920 Fryrear Rd
- 68050 Fryrear Rd
- 64225 Sisemore Rd
