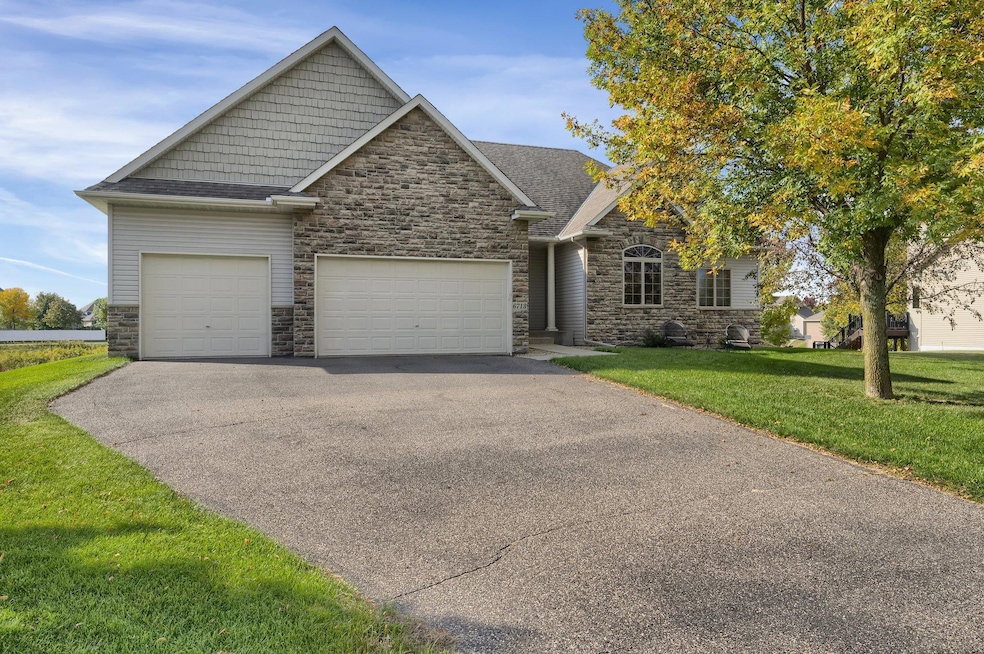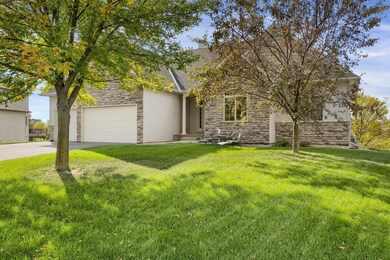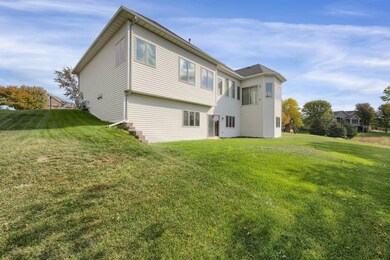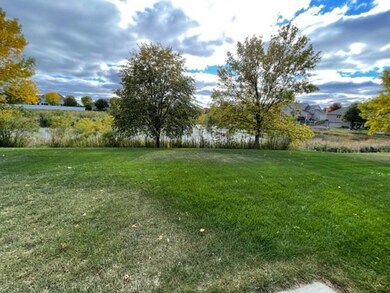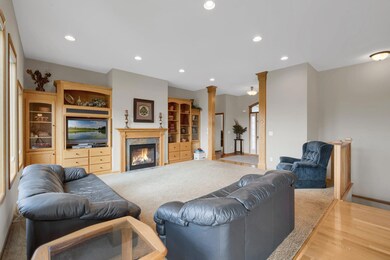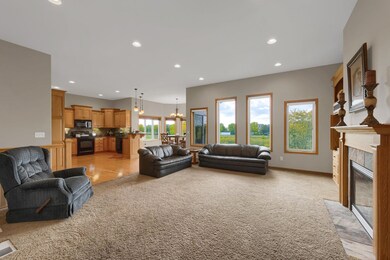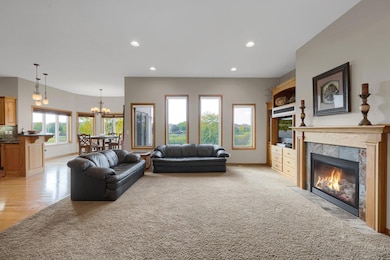
6713 108th Trail N Brooklyn Park, MN 55445
Northwoods NeighborhoodEstimated Value: $514,000 - $553,812
Highlights
- Home fronts a pond
- 3 Car Attached Garage
- Forced Air Heating and Cooling System
- Oxbow Creek Elementary School Rated A-
- 1-Story Property
- Dining Room
About This Home
As of March 2023Stunning rambler located in sought-after Oxbow West community close to Oxbow Creek Elementary, Jackson Middle School, and Champlin Park High School. Open main floor plan that is perfect for entertaining or relaxing. This home offers a large main floor great room, an open kitchen with breakfast bar and informal dining, hardwood floors, six-panel oak doors thru-out, and a full wall fireplace with built-in cabinets. One level living boasts a huge owner's suite with a full private bath and walk-in closet, two additional bedrooms and an additional full bath. The unfinished lower level walk-out is equipt with in-floor heating and waiting for your finishing touches. Beautiful backyard views overlooking the pond with association-maintained water features. Buyers will love the location of this home, conveniently located near trail systems, shopping, restaurants, and entertainment.
Home Details
Home Type
- Single Family
Est. Annual Taxes
- $5,669
Year Built
- Built in 2005
Lot Details
- 0.61 Acre Lot
- Lot Dimensions are 80x252x160x208
- Home fronts a pond
HOA Fees
- $44 Monthly HOA Fees
Parking
- 3 Car Attached Garage
Interior Spaces
- 1,952 Sq Ft Home
- 1-Story Property
- Family Room with Fireplace
- Dining Room
Kitchen
- Range
- Microwave
- Dishwasher
- Disposal
Bedrooms and Bathrooms
- 3 Bedrooms
- 2 Full Bathrooms
Laundry
- Dryer
- Washer
Basement
- Walk-Out Basement
- Basement Fills Entire Space Under The House
Utilities
- Forced Air Heating and Cooling System
Community Details
- Association fees include professional mgmt, shared amenities
- Cedar Managment Association, Phone Number (763) 574-1500
- Oxbow Creek West Subdivision
Listing and Financial Details
- Assessor Parcel Number 0511921120011
Ownership History
Purchase Details
Home Financials for this Owner
Home Financials are based on the most recent Mortgage that was taken out on this home.Purchase Details
Purchase Details
Similar Homes in the area
Home Values in the Area
Average Home Value in this Area
Purchase History
| Date | Buyer | Sale Price | Title Company |
|---|---|---|---|
| Seifert Chad | $509,000 | -- | |
| Seifert Chad | $509,000 | Results Title | |
| Lunde Joyce | $495,400 | -- |
Mortgage History
| Date | Status | Borrower | Loan Amount |
|---|---|---|---|
| Previous Owner | Lunde Joyce K | $373,500 |
Property History
| Date | Event | Price | Change | Sq Ft Price |
|---|---|---|---|---|
| 03/01/2023 03/01/23 | Sold | $509,000 | -5.7% | $261 / Sq Ft |
| 01/26/2023 01/26/23 | Pending | -- | -- | -- |
| 11/04/2022 11/04/22 | Price Changed | $540,000 | -3.6% | $277 / Sq Ft |
| 10/01/2022 10/01/22 | For Sale | $560,000 | -- | $287 / Sq Ft |
Tax History Compared to Growth
Tax History
| Year | Tax Paid | Tax Assessment Tax Assessment Total Assessment is a certain percentage of the fair market value that is determined by local assessors to be the total taxable value of land and additions on the property. | Land | Improvement |
|---|---|---|---|---|
| 2023 | $5,937 | $477,700 | $145,000 | $332,700 |
| 2022 | $5,669 | $463,200 | $145,000 | $318,200 |
| 2021 | $5,588 | $416,200 | $100,000 | $316,200 |
| 2020 | $5,812 | $414,900 | $100,000 | $314,900 |
| 2019 | $5,445 | $410,200 | $100,000 | $310,200 |
| 2018 | $5,407 | $374,300 | $100,000 | $274,300 |
| 2017 | $5,297 | $354,300 | $100,000 | $254,300 |
| 2016 | $5,464 | $352,700 | $100,000 | $252,700 |
| 2015 | $5,573 | $352,700 | $100,000 | $252,700 |
| 2014 | -- | $348,600 | $95,900 | $252,700 |
Agents Affiliated with this Home
-
Teri Harmon

Seller's Agent in 2023
Teri Harmon
RE/MAX Results
(952) 261-7242
1 in this area
78 Total Sales
-
Joseph Koltes

Seller Co-Listing Agent in 2023
Joseph Koltes
RE/MAX Results
(612) 308-4708
1 in this area
36 Total Sales
-
Barbara Drexler-Luzum
B
Buyer's Agent in 2023
Barbara Drexler-Luzum
Edina Realty, Inc.
(952) 201-2869
1 in this area
32 Total Sales
Map
Source: NorthstarMLS
MLS Number: 6266006
APN: 05-119-21-12-0011
- 11033 Douglas Ln N
- 7024 103rd Ave N
- 5901 106th Ave N
- 11075 Colorado Ave N
- 6519 102nd Ave N
- 10532 Sumter Ave N
- 10924 Sumter Ave N
- 11312 Florida Ave N
- 7713 Oxbow Creek Cir N
- 10787 Unity Ln N
- 10123 Yates Ave N
- 6701 114th Ave N
- 11332 Oregon Ave N
- 10512 Toledo Dr N
- 5631 103rd Ave N
- 11124 Welcome Ave N
- 5233 108th Ave N
- 11215 Sumter Ave N
- 7213 114th Ln N
- 10012 Colorado Ln N
- 6713 108th Trail N
- 6719 108th Trail N
- 6719 6719 108th-Trail-n
- 6719 6719 108th Trail N
- 6707 108th Trail N
- 6725 6725 108th-Trail-n
- 6725 108th Trail N
- 6700 108th Trail N
- 6701 108th Trail N
- 6712 108th Trail N
- 6718 6718 108th Trail N
- 6724 108th Trail N
- 6635 108th Ct N
- 6718 108th Trail N
- 10712 Jersey Dr N
- 10730 Jersey Dr N
- 6616 108th Trail N
- 10724 Jersey Dr N
- 6615 6615 N 108th-Court-n
- 6615 108th Ct N
