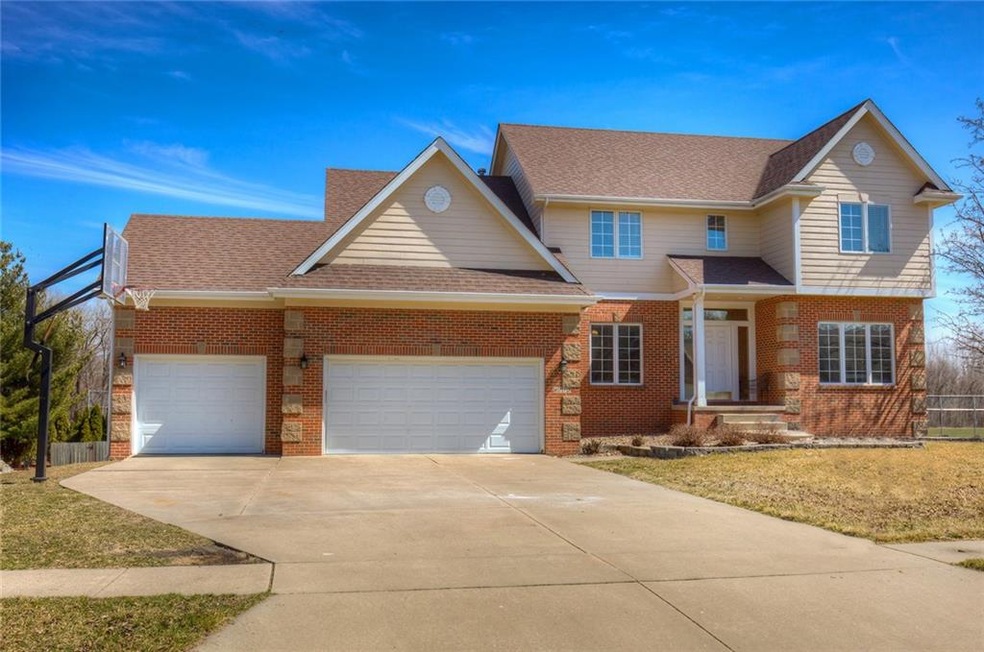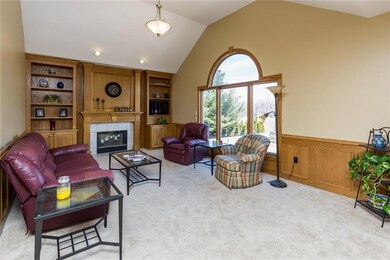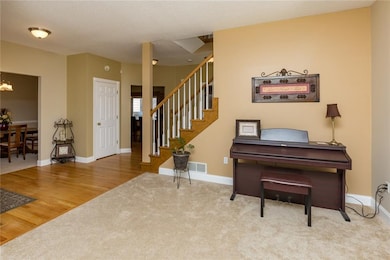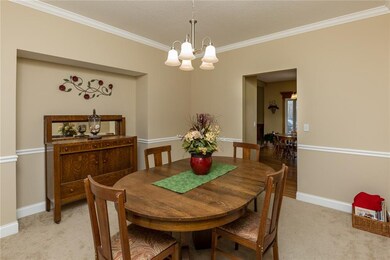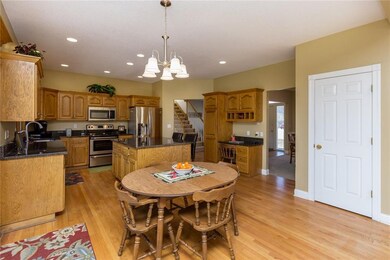
6713 River Bend Dr Johnston, IA 50131
East Johnston NeighborhoodEstimated Value: $481,000 - $545,000
Highlights
- Heated Above Ground Pool
- Deck
- Wood Flooring
- Johnston Middle School Rated A-
- Recreation Room
- 1 Fireplace
About This Home
As of June 2018Inviting 4BR walkout w/almost 4000 sf finish w/no back neighbors! Kitchen is nicely updated w/hardwood floors, stainless appliances & granite countertops. Dining area & spacious Living Room w/vaulted ceilings & large windows. Main floor is finished off w/formal dining, sitting room & office. Upstairs, the master suite boasts double vanity, jet tub, & walk-in closet. There are 3 more BRs w/2 more full baths! Finished lower level with handsome bar & family room along w/wonderful space for pool parties. Don't miss the the hidden 5th non conforming BR! Wonderful deck overlooking the above ground heated pool & private back yard. Beautiful outdoor space, there are no lights at the soccer fields, so it's nothing but mother nature in the evenings. As a bonus, enjoy the energy efficiency of geothermal! Certified Pre-Owned Home - this home has been pre-inspected & comes w/a 13 month HWA Platinum Home Warranty for your peace of mind!
Last Buyer's Agent
Leah Topliff
RE/MAX Precision
Home Details
Home Type
- Single Family
Est. Annual Taxes
- $7,463
Year Built
- Built in 1999
Lot Details
- 0.37 Acre Lot
- Lot Dimensions are 100x160
Home Design
- Brick Exterior Construction
- Frame Construction
- Asphalt Shingled Roof
Interior Spaces
- 2,778 Sq Ft Home
- 2-Story Property
- Wet Bar
- 1 Fireplace
- Family Room Downstairs
- Formal Dining Room
- Den
- Recreation Room
- Finished Basement
- Walk-Out Basement
- Fire and Smoke Detector
- Laundry on main level
Kitchen
- Stove
- Microwave
- Dishwasher
Flooring
- Wood
- Carpet
- Tile
Bedrooms and Bathrooms
- 4 Bedrooms
Parking
- 3 Car Attached Garage
- Driveway
Outdoor Features
- Heated Above Ground Pool
- Deck
- Covered patio or porch
Utilities
- Geothermal Heating and Cooling
- Cable TV Available
Community Details
- No Home Owners Association
Listing and Financial Details
- Assessor Parcel Number 24100445505000
Ownership History
Purchase Details
Home Financials for this Owner
Home Financials are based on the most recent Mortgage that was taken out on this home.Purchase Details
Home Financials for this Owner
Home Financials are based on the most recent Mortgage that was taken out on this home.Purchase Details
Purchase Details
Home Financials for this Owner
Home Financials are based on the most recent Mortgage that was taken out on this home.Purchase Details
Home Financials for this Owner
Home Financials are based on the most recent Mortgage that was taken out on this home.Purchase Details
Home Financials for this Owner
Home Financials are based on the most recent Mortgage that was taken out on this home.Similar Homes in Johnston, IA
Home Values in the Area
Average Home Value in this Area
Purchase History
| Date | Buyer | Sale Price | Title Company |
|---|---|---|---|
| Lehman Jon | $365,000 | -- | |
| Fisher Cindy A | $295,000 | Servicelink | |
| Federal Home Loan Mortgage Corporation | $357,486 | None Available | |
| Guyer Steven | $349,500 | -- | |
| Blomgren Jason L | $323,500 | -- | |
| Regal Development Inc | $54,500 | Iowa Title Company |
Mortgage History
| Date | Status | Borrower | Loan Amount |
|---|---|---|---|
| Open | Lehman Jon | $335,000 | |
| Closed | Lehman Jon | -- | |
| Previous Owner | Fisher Cindy | $266,500 | |
| Previous Owner | Fisher Cindy A | $265,500 | |
| Previous Owner | Guyer Steve | $320,000 | |
| Previous Owner | Guyer Steve | $34,000 | |
| Previous Owner | Guyer Steven | $332,405 | |
| Previous Owner | Blomgren Jason L | $275,000 | |
| Previous Owner | Regal Development Inc | $262,500 |
Property History
| Date | Event | Price | Change | Sq Ft Price |
|---|---|---|---|---|
| 06/08/2018 06/08/18 | Sold | $365,000 | -1.3% | $131 / Sq Ft |
| 06/08/2018 06/08/18 | Pending | -- | -- | -- |
| 03/30/2018 03/30/18 | For Sale | $369,900 | +25.4% | $133 / Sq Ft |
| 06/18/2014 06/18/14 | Sold | $295,000 | -6.3% | $106 / Sq Ft |
| 06/13/2014 06/13/14 | Pending | -- | -- | -- |
| 04/03/2014 04/03/14 | For Sale | $314,900 | -- | $113 / Sq Ft |
Tax History Compared to Growth
Tax History
| Year | Tax Paid | Tax Assessment Tax Assessment Total Assessment is a certain percentage of the fair market value that is determined by local assessors to be the total taxable value of land and additions on the property. | Land | Improvement |
|---|---|---|---|---|
| 2024 | $6,636 | $406,100 | $76,700 | $329,400 |
| 2023 | $6,518 | $406,100 | $76,700 | $329,400 |
| 2022 | $7,282 | $350,700 | $69,000 | $281,700 |
| 2021 | $7,908 | $350,700 | $69,000 | $281,700 |
| 2020 | $7,774 | $362,200 | $71,000 | $291,200 |
| 2019 | $8,270 | $362,200 | $71,000 | $291,200 |
| 2018 | $7,980 | $357,100 | $68,000 | $289,100 |
| 2017 | $7,262 | $357,100 | $68,000 | $289,100 |
| 2016 | $7,104 | $319,700 | $64,100 | $255,600 |
| 2015 | $7,104 | $319,700 | $64,100 | $255,600 |
| 2014 | $8,180 | $361,600 | $59,300 | $302,300 |
Agents Affiliated with this Home
-
Misty Darling

Seller's Agent in 2018
Misty Darling
BH&G Real Estate Innovations
(515) 414-0059
9 in this area
1,907 Total Sales
-
Jason Henness
J
Seller Co-Listing Agent in 2018
Jason Henness
RE/MAX
30 Total Sales
-
L
Buyer's Agent in 2018
Leah Topliff
RE/MAX
-
Seth Walker

Seller's Agent in 2014
Seth Walker
RE/MAX
(515) 577-3728
3 in this area
542 Total Sales
-
Michelle Polder

Buyer's Agent in 2014
Michelle Polder
RE/MAX
(515) 306-0724
2 in this area
96 Total Sales
Map
Source: Des Moines Area Association of REALTORS®
MLS Number: 557604
APN: 241-00445505000
- 6689 River Bend Dr
- 6633 River Bend Dr
- 6641 River Bend Dr
- 6645 River Bend Dr
- 4803 Sunshine Cir
- 6750 NW 53rd St
- 5180 NW 64th Place
- 4906 Prairie Place
- 6806 NW 54th Ct
- 5450 NW 66th Ave
- 5559 Kensington Cir
- 6109 NW 49th St
- 6106 Pinewood Ct
- 6585 NW 56th St
- 7080 Forest Dr
- 6917 Capitol View Ct
- 6909 Capitol View Ct
- 6799 NW 57th St
- 6295 NW 54th Ct
- 5210 NW 62nd Ave
- 6713 River Bend Dr
- 6701 River Bend Dr
- 6725 River Bend Dr
- 6737 River Bend Dr
- 6722 River Bend Dr
- 6708 River Bend Dr
- 6734 River Bend Dr
- 6692 River Bend Dr
- 6749 River Bend Dr
- 6746 River Bend Dr
- 6679 River Bend Dr
- 6676 River Bend Dr
- 6717 Eagle Ridge Dr
- 6763 River Bend Dr
- 6758 River Bend Dr
- 6739 Eagle Ridge Dr
- 6705 Eagle Ridge Dr
- 6751 Eagle Ridge Dr
- 6770 River Bend Dr
- 6775 River Bend Dr
