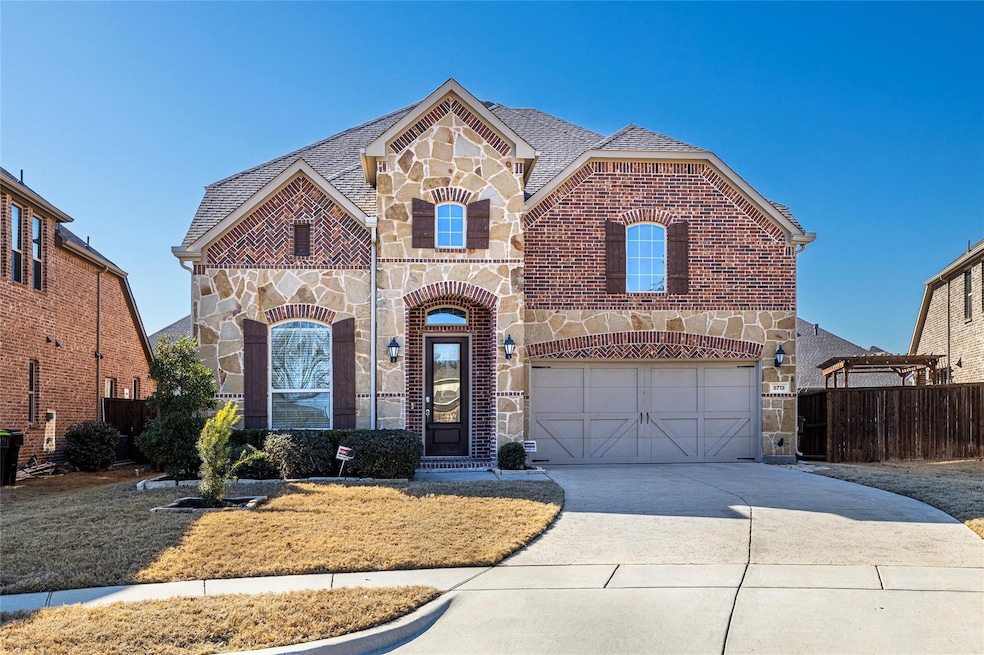
6713 Windham Way Plano, TX 75023
Heart of Plano NeighborhoodEstimated payment $5,529/month
Highlights
- Open Floorplan
- Engineered Wood Flooring
- Walk-In Pantry
- Gulledge Elementary School Rated A
- Breakfast Area or Nook
- Cul-De-Sac
About This Home
This is the one! Come see this luxurious newer construction home in the beautiful community of Wells Park. This well maintained property offers an upscale living experience in the heart of Plano. Step in to a thoughtfully designed open floor plan filled with natural light and refined touches throughout. There are 4 bedrooms with the primary suite, guest room and study on the first floor. Upstairs, you’ll find two additional bedrooms, a game room, and a versatile flex space that can serve as a media room, playroom, home gym or home office. The gourmet kitchen features a massive island & extended breakfast area, SS appliances, gas cooktop, walk-in pantry, with open view to the living room & its floor-to-ceiling fireplace. In the generously-sized primary suite you will find dual quartz vanities, soaker tub, separate shower & an expansive walk-in closet. The home also comes with a whole house water treatment system. You will love being within walking distance to playgrounds, parks, hike & bike trails, and the Jack Carter Recreation Center and Water Park. 5 minutes to Legacy West. You’ll have access to top-rated Plano ISD schools and the home is near the new Basis Charter School!! Minutes to shopping, dining and PGBT, DNT tollways. This home is a MUST SEE!
Listing Agent
Keller Williams Legacy Brokerage Phone: 972-599-7000 License #0662651 Listed on: 09/02/2025

Open House Schedule
-
Saturday, September 06, 20252:00 to 4:00 pm9/6/2025 2:00:00 PM +00:009/6/2025 4:00:00 PM +00:00Add to Calendar
Home Details
Home Type
- Single Family
Est. Annual Taxes
- $9,772
Year Built
- Built in 2019
Lot Details
- 6,360 Sq Ft Lot
- Cul-De-Sac
- Wood Fence
- Landscaped
- Interior Lot
- Sprinkler System
- Few Trees
HOA Fees
- $92 Monthly HOA Fees
Parking
- 2 Car Attached Garage
- Front Facing Garage
- Multiple Garage Doors
- Garage Door Opener
- Driveway
Home Design
- Slab Foundation
- Composition Roof
Interior Spaces
- 3,427 Sq Ft Home
- 2-Story Property
- Open Floorplan
- Built-In Features
- Decorative Lighting
- Gas Log Fireplace
- Family Room with Fireplace
- Prewired Security
Kitchen
- Breakfast Area or Nook
- Eat-In Kitchen
- Walk-In Pantry
- Gas Cooktop
- Microwave
- Dishwasher
- Kitchen Island
- Disposal
Flooring
- Engineered Wood
- Carpet
- Ceramic Tile
Bedrooms and Bathrooms
- 4 Bedrooms
- Walk-In Closet
- Double Vanity
Outdoor Features
- Rain Gutters
Schools
- Gulledge Elementary School
- Jasper High School
Utilities
- Central Heating and Cooling System
- Heating System Uses Natural Gas
- Vented Exhaust Fan
- Tankless Water Heater
- High Speed Internet
Community Details
- Association fees include ground maintenance
- Wells Park HOA
- Wells Park Subdivision
Listing and Financial Details
- Legal Lot and Block 27 / A
- Assessor Parcel Number R1141200A02701
Map
Home Values in the Area
Average Home Value in this Area
Tax History
| Year | Tax Paid | Tax Assessment Tax Assessment Total Assessment is a certain percentage of the fair market value that is determined by local assessors to be the total taxable value of land and additions on the property. | Land | Improvement |
|---|---|---|---|---|
| 2024 | $5,757 | $622,749 | $175,000 | $625,000 |
| 2023 | $5,757 | $566,135 | $175,000 | $589,464 |
| 2022 | $9,835 | $514,668 | $155,000 | $491,000 |
| 2021 | $9,435 | $570,338 | $125,000 | $445,338 |
| 2019 | $1,362 | $63,000 | $63,000 | $0 |
| 2018 | $1,395 | $64,000 | $64,000 | $0 |
Property History
| Date | Event | Price | Change | Sq Ft Price |
|---|---|---|---|---|
| 09/02/2025 09/02/25 | For Sale | $850,000 | -- | $248 / Sq Ft |
Purchase History
| Date | Type | Sale Price | Title Company |
|---|---|---|---|
| Special Warranty Deed | -- | None Available | |
| Vendors Lien | -- | Cal |
Mortgage History
| Date | Status | Loan Amount | Loan Type |
|---|---|---|---|
| Previous Owner | $330,000 | New Conventional |
Similar Homes in Plano, TX
Source: North Texas Real Estate Information Systems (NTREIS)
MLS Number: 21022009
APN: R-11412-00A-0270-1
- 4001 Elmhill Dr
- 3908 Denham Way
- 3841 Parkmont Dr
- 6824 Century Cir
- 6720 Grant Ln
- 3921 Overlake Dr
- 6900 Tudor Dr
- 3604 Legendary Ln
- 3809 Beaumont Ln
- 3808 Suffolk Ln
- 3529 Nancy Ct
- 3809 Suffolk Ln
- 3820 Skyline Dr
- 3536 Sailmaker Ln
- 6608 Sonnet Trail
- 3512 Louis Dr
- 7104 Chandler Dr
- 4412 Saber Ct
- 3820 Nash Ln
- 3705 Lowrey Way
- 6725 Denali Dr
- 3900 Denham Way
- 4025 Denham Way
- 3872 Dalston Ln
- 6804 Century Cir
- 6708 Roman Ct
- 3860 Beaumont Ln
- 3616 Worthington Way
- 3813 Beaumont Ln
- 4309 Mead Dr
- 3917 Rushden Ct
- 4409 Brigade Ct
- 7104 Chandler Dr
- 3404 Sailmaker Ln
- 7309 Alandale Dr
- 4120 Fair Meadows Dr
- 6404 Meadowview Ct
- 3904 Burnley Dr
- 7216 Sage Meadow Way Unit ID1019577P
- 6304 Mission Ridge Rd






