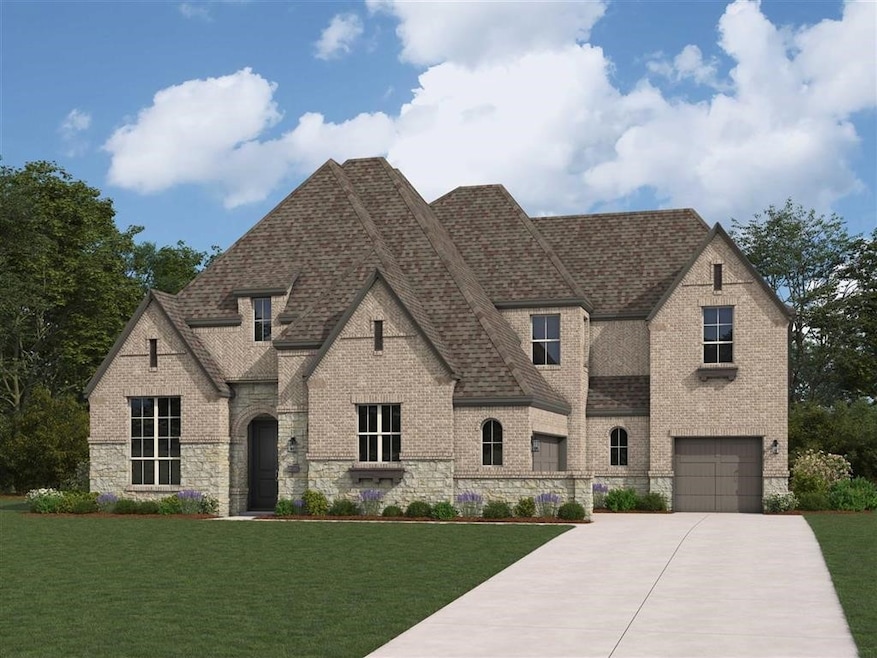
Highlights
- Tennis Courts
- Under Construction
- Deck
- Katy Junior High School Rated A
- Home Energy Rating Service (HERS) Rated Property
- High Ceiling
About This Home
As of December 2024MLS# 98673817 - Built by Highland Homes - December completion! ~ Gated section! Spacious 5 Bedroom Home with 4-Car Garage. Stunning Double Door front entry opens to 2-story foyer with Round Staircase. Exquisite detail overall include, Built-in Dining Hutch, Sliding Glass doors in Family looking to Large Patio. A high-end Chef's Kitchen with Vast Island for Seating or Prep. Primary Suite with Sitting Room & Freestanding Tub in Primary Bath. Utility Room includes custom cabinets & sink. Media Room down great for movie night at home. Game Room Up overlooks 2-story family room. Impeccable design selections reflect the latest trends in interior design! A Must See!!!!!
Home Details
Home Type
- Single Family
Est. Annual Taxes
- $3,149
Year Built
- Built in 2024 | Under Construction
Lot Details
- 0.25 Acre Lot
- South Facing Home
- Sprinkler System
- Back Yard Fenced and Side Yard
HOA Fees
- $121 Monthly HOA Fees
Parking
- 4 Car Attached Garage
Home Design
- Brick Exterior Construction
- Slab Foundation
- Composition Roof
- Wood Siding
- Radiant Barrier
Interior Spaces
- 4,284 Sq Ft Home
- 2-Story Property
- High Ceiling
- Wood Burning Fireplace
- Formal Entry
- Family Room Off Kitchen
- Washer and Gas Dryer Hookup
Kitchen
- Walk-In Pantry
- Pots and Pans Drawers
- Self-Closing Drawers
Bedrooms and Bathrooms
- 5 Bedrooms
Home Security
- Prewired Security
- Security Gate
- Fire and Smoke Detector
Eco-Friendly Details
- Home Energy Rating Service (HERS) Rated Property
- ENERGY STAR Qualified Appliances
- Energy-Efficient Windows with Low Emissivity
- Energy-Efficient HVAC
- Energy-Efficient Lighting
- Energy-Efficient Thermostat
- Ventilation
Outdoor Features
- Tennis Courts
- Deck
- Covered patio or porch
Schools
- Robertson Elementary School
- Katy Junior High School
- Katy High School
Utilities
- Central Heating and Cooling System
- Heating System Uses Gas
- Programmable Thermostat
- Tankless Water Heater
Community Details
Overview
- Cane Island Association, Phone Number (281) 870-0585
- Built by Highland Homes
- Cane Island Subdivision
Recreation
- Community Pool
Security
- Controlled Access
Ownership History
Purchase Details
Home Financials for this Owner
Home Financials are based on the most recent Mortgage that was taken out on this home.Similar Homes in Katy, TX
Home Values in the Area
Average Home Value in this Area
Purchase History
| Date | Type | Sale Price | Title Company |
|---|---|---|---|
| Special Warranty Deed | -- | Texas Partners Title | |
| Special Warranty Deed | -- | Texas Partners Title |
Mortgage History
| Date | Status | Loan Amount | Loan Type |
|---|---|---|---|
| Open | $692,000 | New Conventional | |
| Closed | $692,000 | New Conventional |
Property History
| Date | Event | Price | Change | Sq Ft Price |
|---|---|---|---|---|
| 06/26/2025 06/26/25 | For Sale | $947,000 | +5.2% | $221 / Sq Ft |
| 12/27/2024 12/27/24 | Sold | -- | -- | -- |
| 11/12/2024 11/12/24 | Pending | -- | -- | -- |
| 10/14/2024 10/14/24 | Price Changed | $900,000 | -7.7% | $210 / Sq Ft |
| 10/07/2024 10/07/24 | For Sale | $975,000 | -- | $228 / Sq Ft |
Tax History Compared to Growth
Tax History
| Year | Tax Paid | Tax Assessment Tax Assessment Total Assessment is a certain percentage of the fair market value that is determined by local assessors to be the total taxable value of land and additions on the property. | Land | Improvement |
|---|---|---|---|---|
| 2023 | $3,149 | $130,000 | $130,000 | -- |
| 2022 | -- | $100,000 | $100,000 | -- |
Agents Affiliated with this Home
-
Sheryle Campbell

Seller's Agent in 2025
Sheryle Campbell
Energy Realty
(281) 797-7892
6 in this area
230 Total Sales
-
Ben Caballero

Seller's Agent in 2024
Ben Caballero
Highland Homes Realty
(888) 872-6006
309 in this area
30,672 Total Sales
-
Diane Boyd
D
Buyer's Agent in 2024
Diane Boyd
Compass RE Texas, LLC - The Woodlands
(281) 513-4263
1 in this area
58 Total Sales
Map
Source: Houston Association of REALTORS®
MLS Number: 98673817
APN: 264198
- 6718 Mirabeau Ln
- 6706 Zavala Ct
- 6618 Mirabeau Ln
- 6819 Mirabeau Ln
- 6826 Mirabeau Ln
- 6727 Pine Haven Ct
- 27003 Skiers Crossing Dr
- 6618 Waxbill Rd
- 3111 Grassland Ct
- 6919 Shoreline View Dr
- 7002 San Bernard Trail
- 6706 Warbler Way
- 2926 E Elm Cir
- 3102 E Elm Cir
- 27019 Boaters Crossing Dr
- 6405 Morton Rd
- 6619 Crystal Forest Trail
- 6939 Shoreline View Dr
- 2810 Cottonwood Dr
- 2915 Finch Ct






