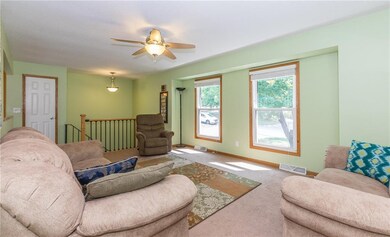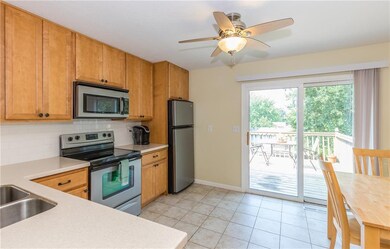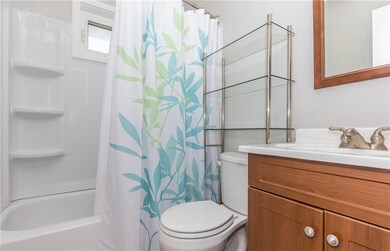
6714 NW 51st St Johnston, IA 50131
East Johnston NeighborhoodEstimated Value: $280,000 - $301,000
Highlights
- 1 Fireplace
- No HOA
- Tile Flooring
- Johnston Middle School Rated A-
- Eat-In Kitchen
- Forced Air Heating and Cooling System
About This Home
As of February 2019Beautiful hard to find price point in Johnston now available! Built in 1977 this home has had numerous updates. Newer kitchen with Corian countertops, appliances, baths, tiled floors and windows. New furnace installed in 2010 and new roof, soffits and gutters in 2016. The first floor includes 3 bedrooms, full bath, living room and kitchen. The kitchen leads to a deck overlooking the large lot and patio. The lower level includes a family room with wood burning fireplace, bathroom, large storage room and 4th non-conforming bedroom. You will appreciate the 2 car attached garage.
Home Details
Home Type
- Single Family
Est. Annual Taxes
- $3,820
Year Built
- Built in 1977
Lot Details
- 0.28 Acre Lot
- Lot Dimensions are 86x140
Home Design
- Split Foyer
- Block Foundation
- Asphalt Shingled Roof
- Metal Siding
Interior Spaces
- 986 Sq Ft Home
- 1 Fireplace
- Drapes & Rods
- Family Room Downstairs
- Fire and Smoke Detector
- Finished Basement
Kitchen
- Eat-In Kitchen
- Stove
- Microwave
- Dishwasher
Flooring
- Carpet
- Tile
Bedrooms and Bathrooms
- 3 Main Level Bedrooms
Parking
- 2 Car Attached Garage
- Driveway
Utilities
- Forced Air Heating and Cooling System
- Septic Tank
Community Details
- No Home Owners Association
Listing and Financial Details
- Assessor Parcel Number 24100627092000
Ownership History
Purchase Details
Home Financials for this Owner
Home Financials are based on the most recent Mortgage that was taken out on this home.Purchase Details
Home Financials for this Owner
Home Financials are based on the most recent Mortgage that was taken out on this home.Purchase Details
Home Financials for this Owner
Home Financials are based on the most recent Mortgage that was taken out on this home.Similar Homes in Johnston, IA
Home Values in the Area
Average Home Value in this Area
Purchase History
| Date | Buyer | Sale Price | Title Company |
|---|---|---|---|
| Vannausdle Andrew | $205,000 | None Available | |
| Starcevic Evan J | $122,000 | None Available | |
| Hammond John Richard | -- | -- |
Mortgage History
| Date | Status | Borrower | Loan Amount |
|---|---|---|---|
| Open | Vannausdle Andrew | $191,290 | |
| Closed | Vannausdle Andrew | $191,290 | |
| Closed | Vannausdle Andrew | $191,290 | |
| Previous Owner | Starcevic Evan J | $109,000 | |
| Previous Owner | Starcevic Evan | $20,000 | |
| Previous Owner | Starcevic Evan J | $97,600 | |
| Previous Owner | Hammond John R | $155,000 | |
| Previous Owner | Hammond John R | $17,500 | |
| Previous Owner | Hammond John Richard | $96,651 |
Property History
| Date | Event | Price | Change | Sq Ft Price |
|---|---|---|---|---|
| 02/15/2019 02/15/19 | Sold | $205,000 | -6.4% | $208 / Sq Ft |
| 01/11/2019 01/11/19 | Pending | -- | -- | -- |
| 08/14/2018 08/14/18 | For Sale | $219,000 | -- | $222 / Sq Ft |
Tax History Compared to Growth
Tax History
| Year | Tax Paid | Tax Assessment Tax Assessment Total Assessment is a certain percentage of the fair market value that is determined by local assessors to be the total taxable value of land and additions on the property. | Land | Improvement |
|---|---|---|---|---|
| 2024 | $3,846 | $239,800 | $48,400 | $191,400 |
| 2023 | $3,606 | $239,800 | $48,400 | $191,400 |
| 2022 | $4,028 | $198,000 | $41,000 | $157,000 |
| 2021 | $4,124 | $198,000 | $41,000 | $157,000 |
| 2020 | $4,246 | $193,000 | $40,300 | $152,700 |
| 2019 | $3,718 | $193,000 | $40,300 | $152,700 |
| 2018 | $3,618 | $168,500 | $34,800 | $133,700 |
| 2017 | $3,420 | $168,500 | $34,800 | $133,700 |
| 2016 | $3,342 | $156,800 | $32,000 | $124,800 |
| 2015 | $3,342 | $156,800 | $32,000 | $124,800 |
| 2014 | $3,094 | $149,300 | $29,900 | $119,400 |
Agents Affiliated with this Home
-
John Brummett

Seller's Agent in 2019
John Brummett
RE/MAX
(515) 778-7733
186 Total Sales
-
Dev Tharp

Buyer's Agent in 2019
Dev Tharp
RE/MAX
(515) 669-3662
60 Total Sales
Map
Source: Des Moines Area Association of REALTORS®
MLS Number: 567406
APN: 241-00627092000
- 6750 NW 53rd St
- 6806 NW 54th Ct
- 5450 NW 66th Ave
- 5559 Kensington Cir
- 6585 NW 56th St
- 5180 NW 64th Place
- 6799 NW 57th St
- 6788 NW 57th St
- 6909 Capitol View Ct
- 6917 Capitol View Ct
- 6633 River Bend Dr
- 6641 River Bend Dr
- 5633 Rittgers Ct
- 4803 Sunshine Cir
- 6645 River Bend Dr
- 6689 River Bend Dr
- 7080 Forest Dr
- 4906 Prairie Place
- 6295 NW 54th Ct
- 6805 Aubrey Ct
- 6714 NW 51st St
- 6726 NW 51st St
- 6700 NW 51st St
- 6713 NW 52nd Ct
- 6725 NW 52nd Ct
- 6699 NW 52nd Ct
- 6713 NW 51st St
- 6742 NW 51st St
- 6699 NW 51st St
- 6725 NW 51st St
- 6687 NW 52nd Ct
- 6741 NW 52nd Ct
- 6689 NW 51st St
- 6674 NW 51st St
- 6741 NW 51st St
- 6677 NW 52nd Ct
- 6671 NW 51st St
- 6755 NW 51st St
- 6714 NW 52nd Ct
- 6726 NW 52nd Ct






