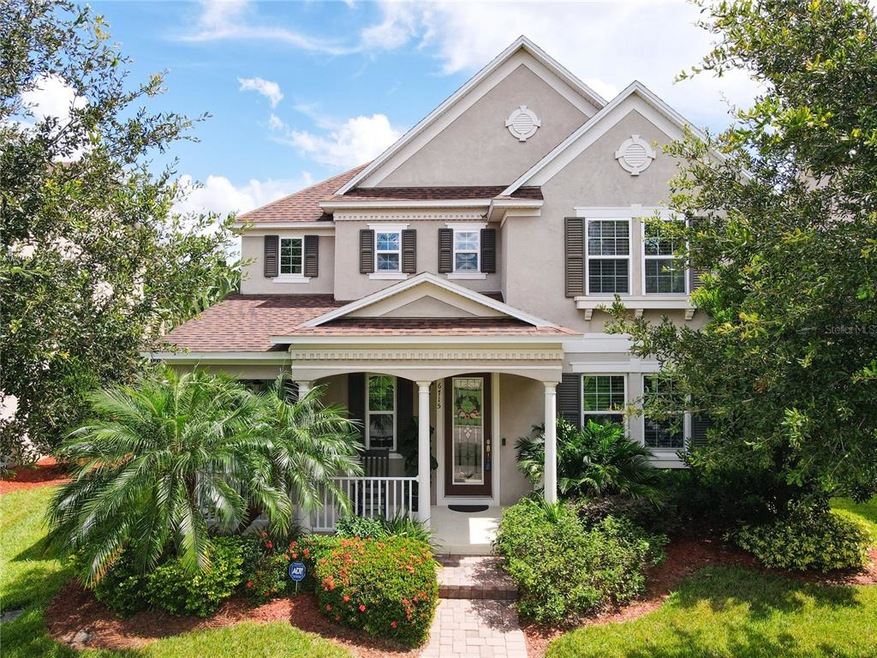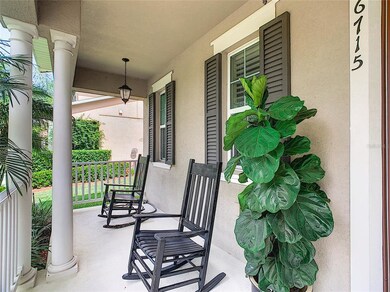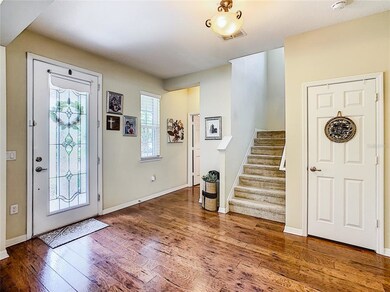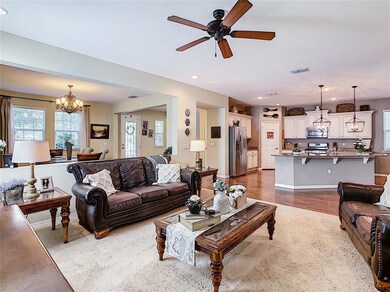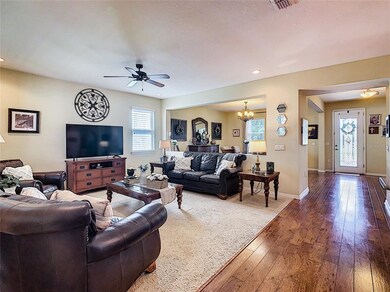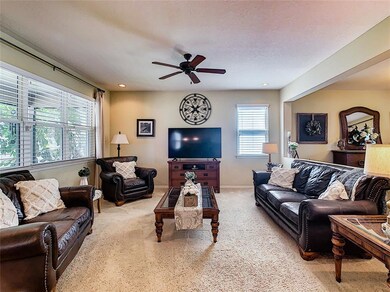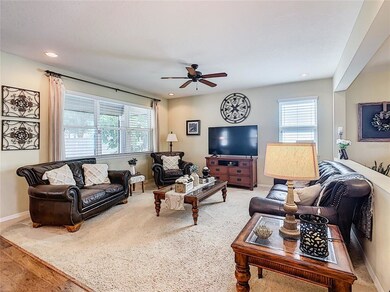
6715 Merrick Landing Blvd Windermere, FL 34786
Estimated Value: $648,000 - $656,937
Highlights
- Craftsman Architecture
- Park or Greenbelt View
- Mature Landscaping
- Independence Elementary Rated A-
- Bonus Room
- Community Pool
About This Home
As of September 2021WELCOME HOME! Your search is finally over! Come and see by yourself this amazing showplace of a home located in Windermere! If you are ready to move to a gorgeous house like this, you will be able to enjoy time with your family and friends in the spacious living room that shares the area with an open french inspired kitchen with granite countertops, stainless steel appliances, and designer light fixtures. The big and charming Owners suite awaits you on the second floor with an oversized walk-in closet. An amazing bathtub, shower, and double sinks make up the bathroom for this stunning room. Coming up the stairs, you can find an additional great size loft that can be used for multiple activities and entertainment with your loved ones, and this loft can be EASILY transformed into an extra bonus room if needed. As well, two spacious bedrooms, a full bathroom, and a laundry room are located on the second floor. Now, for leisure activities and relaxation, if you like to enjoy some reading time outdoors, great conversations, and board games afternoons, an enclosed lanai is found on the first floor, overlooking a spacious fenced backyard ideal for playing with your dogs, having some family celebrations and a good time. This amazing property has 2 car garage spaces with an extended driveway. Last but not least to mention, the front of your new home overlooks the park!
And of course, don’t forget… you will be the spectator of Disney fireworks EVERY NIGHT!
What are you waiting for? Schedule a showing and come and see it by yourself!
Home Details
Home Type
- Single Family
Est. Annual Taxes
- $4,140
Year Built
- Built in 2013
Lot Details
- 7,242 Sq Ft Lot
- West Facing Home
- Vinyl Fence
- Mature Landscaping
- Metered Sprinkler System
- Property is zoned P-D
HOA Fees
- $191 Monthly HOA Fees
Parking
- 2 Car Attached Garage
- Alley Access
- Garage Door Opener
- Open Parking
Home Design
- Craftsman Architecture
- Slab Foundation
- Wood Frame Construction
- Shingle Roof
- Block Exterior
- Stucco
Interior Spaces
- 2,789 Sq Ft Home
- 2-Story Property
- Ceiling Fan
- Bonus Room
- Park or Greenbelt Views
Kitchen
- Range
- Microwave
- Dishwasher
Flooring
- Carpet
- Laminate
Bedrooms and Bathrooms
- 3 Bedrooms
- Split Bedroom Floorplan
Laundry
- Laundry Room
- Dryer
- Washer
Outdoor Features
- Covered patio or porch
- Rain Gutters
Schools
- Independence Elementary School
- Bridgewater Middle School
- Windermere High School
Utilities
- Central Air
- Heating Available
- Natural Gas Connected
- Cable TV Available
Listing and Financial Details
- Down Payment Assistance Available
- Homestead Exemption
- Visit Down Payment Resource Website
- Legal Lot and Block 70 / 79/70
- Assessor Parcel Number 23-23-27-8701-00-700
Community Details
Overview
- Artemis Lifestyle Service Association
- Vineyards/Horizons West Ph 1B Subdivision
- Rental Restrictions
Recreation
- Community Playground
- Community Pool
- Park
Ownership History
Purchase Details
Home Financials for this Owner
Home Financials are based on the most recent Mortgage that was taken out on this home.Purchase Details
Similar Homes in Windermere, FL
Home Values in the Area
Average Home Value in this Area
Purchase History
| Date | Buyer | Sale Price | Title Company |
|---|---|---|---|
| Batra Simran Veena | $510,000 | Cobblestone Title Svcs Llc | |
| Tortorella William J | $307,900 | First American Title Ins Co |
Mortgage History
| Date | Status | Borrower | Loan Amount |
|---|---|---|---|
| Open | Batra Simran Veena | $310,000 |
Property History
| Date | Event | Price | Change | Sq Ft Price |
|---|---|---|---|---|
| 09/23/2021 09/23/21 | Sold | $510,000 | 0.0% | $183 / Sq Ft |
| 08/22/2021 08/22/21 | Pending | -- | -- | -- |
| 08/13/2021 08/13/21 | For Sale | $510,000 | -- | $183 / Sq Ft |
Tax History Compared to Growth
Tax History
| Year | Tax Paid | Tax Assessment Tax Assessment Total Assessment is a certain percentage of the fair market value that is determined by local assessors to be the total taxable value of land and additions on the property. | Land | Improvement |
|---|---|---|---|---|
| 2025 | $8,787 | $545,106 | -- | -- |
| 2024 | $7,794 | $533,010 | $110,000 | $423,010 |
| 2023 | $7,794 | $499,311 | $110,000 | $389,311 |
| 2022 | $6,799 | $407,894 | $110,000 | $297,894 |
| 2021 | $4,335 | $285,086 | $0 | $0 |
| 2020 | $4,140 | $281,150 | $0 | $0 |
| 2019 | $4,253 | $274,829 | $0 | $0 |
| 2018 | $2,209 | $269,705 | $0 | $0 |
| 2017 | $4,178 | $301,742 | $52,000 | $249,742 |
| 2016 | $4,182 | $294,037 | $52,000 | $242,037 |
| 2015 | $4,264 | $281,264 | $52,000 | $229,264 |
| 2014 | $4,365 | $275,880 | $45,000 | $230,880 |
Agents Affiliated with this Home
-
David Fontana

Seller's Agent in 2021
David Fontana
THE AGENCY ORLANDO
(407) 252-5037
15 in this area
80 Total Sales
-
Natashia Lozano

Buyer's Agent in 2021
Natashia Lozano
OLYMPUS EXECUTIVE REALTY INC
(407) 702-0707
1 in this area
23 Total Sales
Map
Source: Stellar MLS
MLS Number: O5965881
APN: 23-2327-8701-00-700
- 13829 Ingelnook Dr
- 6530 Stoller Ave
- 13730 Bravante Alley
- 13731 Bravante Alley
- 13715 Bressler Alley
- 13727 Bressler Alley
- 5892 Soter Ln
- 13730 Lensdale Ln
- 6364 Lake Smith Cir
- 13607 Zori Ln
- 6327 Southbridge St
- 6350 Sedona Leaf Ct
- 6244 Little Lake Sawyer Dr
- 13643 Lake Cawood Dr
- 13242 Orange Isle Dr
- 6245 Little Lake Sawyer Dr
- 13413 Zori Ln
- 7180 Beek St
- 13628 Lake Cawood Dr
- 13324 Longacre Dr
- 6715 Merrick Landing Blvd
- 6721 Merrick Landing Blvd
- 6709 Merrick Landing Blvd
- 6727 Merrick Landing Blvd
- 6703 Merrick Landing Blvd
- 13754 Ingelnook Dr
- 13748 Ingelnook Dr Unit Vineyards
- 13748 Ingelnook Dr
- 13742 Ingelnook Dr
- 13736 Ingelnook Dr
- 13760 Ingelnook Dr
- 13766 Ingelnook Dr
- 6733 Merrick Landing Blvd
- 6614 Bridgewater Village Rd
- 6739 Merrick Landing Blvd
- 6608 Bridgewater Village Rd
- 6705 Burnley Ln
- 6626 Bridgewater Village Rd
- 6602 Bridgewater Village Rd
- 6632 Bridgewater Village Rd
