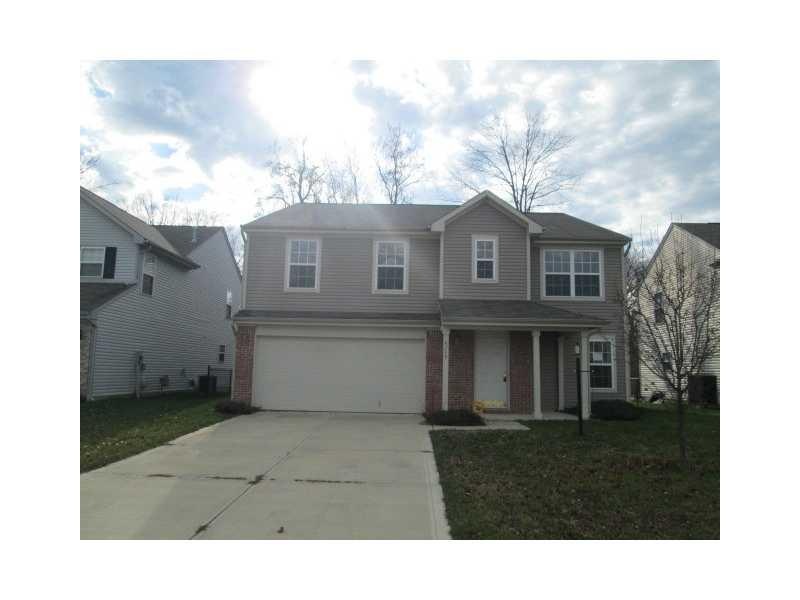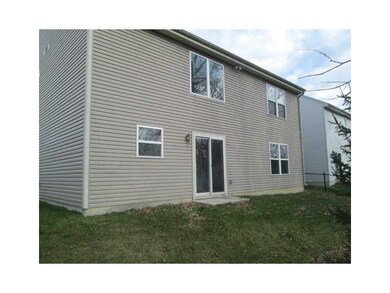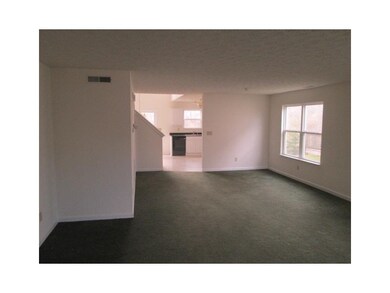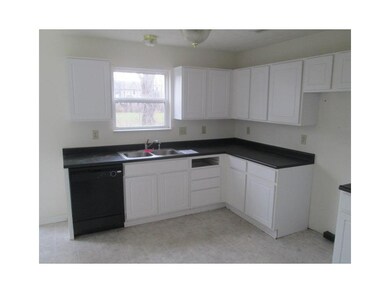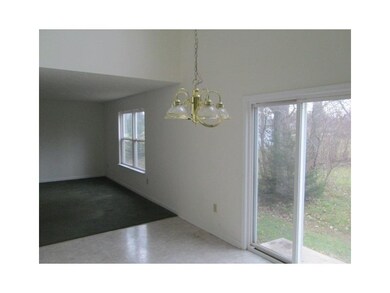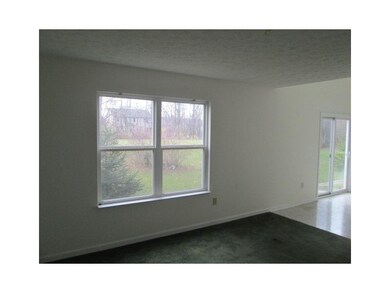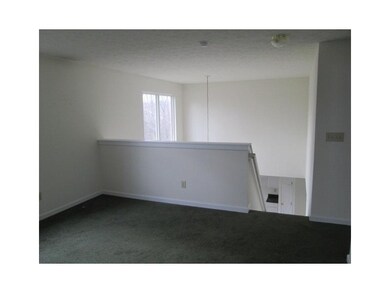
6715 Shanghai Cir Indianapolis, IN 46278
Traders Point NeighborhoodAbout This Home
As of June 2013Looking for space? Well, this home has a ton of it! With four spacious bedrooms, a huge bonus area, and more than 2,600 square feet, this home has space for everyone! You'll love the private view of your backyard as well as the open kitchen with bright white cabinets. Come see it today!!
Last Agent to Sell the Property
Wilmoth Group License #RB14030996 Listed on: 12/07/2012
Last Buyer's Agent
Aaron Starr
F.C. Tucker Company

Home Details
Home Type
- Single Family
Est. Annual Taxes
- $1,572
Year Built
- 2005
Interior Spaces
- Formal Dining Room
Ownership History
Purchase Details
Home Financials for this Owner
Home Financials are based on the most recent Mortgage that was taken out on this home.Purchase Details
Purchase Details
Purchase Details
Purchase Details
Purchase Details
Purchase Details
Home Financials for this Owner
Home Financials are based on the most recent Mortgage that was taken out on this home.Similar Homes in Indianapolis, IN
Home Values in the Area
Average Home Value in this Area
Purchase History
| Date | Type | Sale Price | Title Company |
|---|---|---|---|
| Warranty Deed | -- | -- | |
| Special Warranty Deed | -- | -- | |
| Deed | $107,500 | -- | |
| Special Warranty Deed | -- | -- | |
| Deed | $212,000 | -- | |
| Sheriffs Deed | $212,024 | None Available | |
| Warranty Deed | -- | None Available |
Mortgage History
| Date | Status | Loan Amount | Loan Type |
|---|---|---|---|
| Previous Owner | $166,282 | FHA |
Property History
| Date | Event | Price | Change | Sq Ft Price |
|---|---|---|---|---|
| 06/30/2025 06/30/25 | For Sale | $324,900 | 0.0% | $122 / Sq Ft |
| 06/02/2025 06/02/25 | Pending | -- | -- | -- |
| 05/16/2025 05/16/25 | For Sale | $324,900 | 0.0% | $122 / Sq Ft |
| 04/15/2025 04/15/25 | Off Market | $2,285 | -- | -- |
| 04/07/2025 04/07/25 | For Rent | $2,285 | +52.8% | -- |
| 11/03/2014 11/03/14 | Rented | $1,495 | 0.0% | -- |
| 11/01/2014 11/01/14 | Under Contract | -- | -- | -- |
| 10/07/2014 10/07/14 | For Rent | $1,495 | +3.1% | -- |
| 08/15/2013 08/15/13 | Rented | $1,450 | 0.0% | -- |
| 08/15/2013 08/15/13 | Under Contract | -- | -- | -- |
| 07/28/2013 07/28/13 | For Rent | $1,450 | 0.0% | -- |
| 06/03/2013 06/03/13 | Sold | $164,000 | -3.5% | $62 / Sq Ft |
| 04/30/2013 04/30/13 | Pending | -- | -- | -- |
| 04/23/2013 04/23/13 | For Sale | $169,900 | +58.0% | $64 / Sq Ft |
| 04/15/2013 04/15/13 | Sold | $107,527 | 0.0% | $40 / Sq Ft |
| 02/06/2013 02/06/13 | Pending | -- | -- | -- |
| 12/07/2012 12/07/12 | For Sale | $107,527 | -- | $40 / Sq Ft |
Tax History Compared to Growth
Tax History
| Year | Tax Paid | Tax Assessment Tax Assessment Total Assessment is a certain percentage of the fair market value that is determined by local assessors to be the total taxable value of land and additions on the property. | Land | Improvement |
|---|---|---|---|---|
| 2024 | $4,576 | $222,100 | $32,400 | $189,700 |
| 2023 | $4,576 | $224,400 | $32,400 | $192,000 |
| 2022 | $4,746 | $224,400 | $32,400 | $192,000 |
| 2021 | $3,584 | $175,000 | $19,000 | $156,000 |
| 2020 | $3,478 | $169,800 | $19,000 | $150,800 |
| 2019 | $3,395 | $165,700 | $19,000 | $146,700 |
| 2018 | $3,311 | $161,600 | $19,000 | $142,600 |
| 2017 | $3,267 | $159,500 | $19,000 | $140,500 |
| 2016 | $3,093 | $150,900 | $19,000 | $131,900 |
| 2014 | $2,878 | $143,900 | $19,000 | $124,900 |
| 2013 | $2,905 | $143,900 | $19,000 | $124,900 |
Agents Affiliated with this Home
-
Rochelle Perkins

Seller's Agent in 2025
Rochelle Perkins
Garnet Group
(765) 609-7316
1 in this area
344 Total Sales
-
E
Seller's Agent in 2014
Emily Williams
White Stag Realty, LLC
(317) 840-8823
-

Buyer's Agent in 2014
Brigitte Dayan
F.C. Tucker Company
(317) 341-0734
13 Total Sales
-

Seller's Agent in 2013
Staci Cool
Benchmark Property Group, LLC
(317) 965-5463
-
Aaron Starr

Seller's Agent in 2013
Aaron Starr
F.C. Tucker Company
(317) 439-1933
206 Total Sales
-
Jennifer Wilmoth

Seller's Agent in 2013
Jennifer Wilmoth
Wilmoth Group
(239) 233-4586
140 Total Sales
Map
Source: MIBOR Broker Listing Cooperative®
MLS Number: 21207560
APN: 49-04-34-106-002.000-600
- 6730 Shanghai Cir
- 6471 Hunters Green Place
- 6839 Antelope Dr
- 6711 Lafayette Rd
- 7113 Lakeside Woods Dr
- 6352 Watercrest Way
- 6121 Jester Ct
- 5938 Tybalt Ln
- 6056 Blackley Ct
- 7220 Normandy Way
- 7531 Normandy Blvd
- 7610 Monte Carlo Way
- 7635 Monte Carlo Way
- 7545 Chablis Cir
- 6307 Keeneland Ct
- 6840 Cabernet Way
- 5417 Kerns Ln
- 6315 Hansbrough Way
- 6519 Rothchild Blvd
- 6006 Buell Ln
