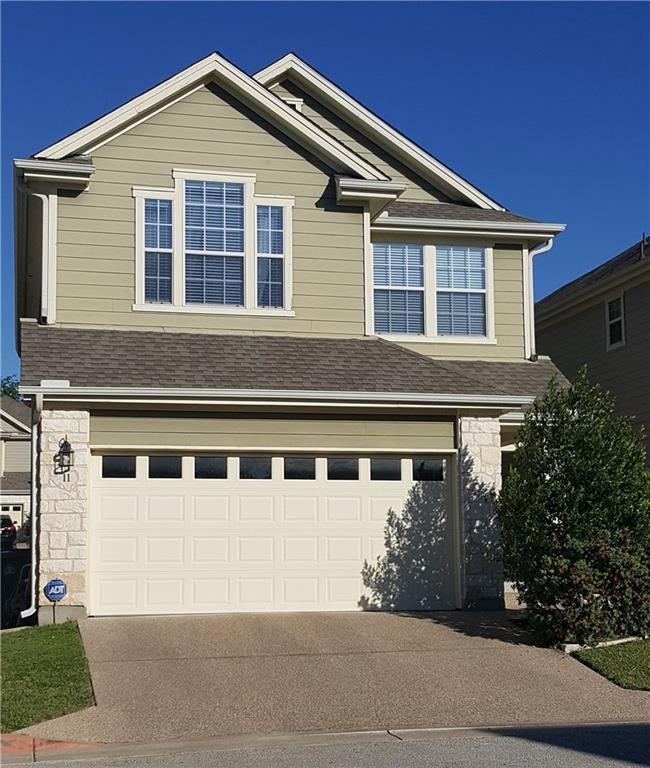
6715 Windrift Way Unit 11 Austin, TX 78745
Garrison Park NeighborhoodHighlights
- Gated Community
- High Ceiling
- Balcony
- Wood Flooring
- Covered patio or porch
- 2 Car Attached Garage
About This Home
As of May 2017Beautiful Home in a quiet, gated community in Hot South Austin~Open floor plan with Gorgeous Brazilian Cherrywood floors & tons of natural light~The kitchen overlooking the living room is perfect for the chef in the family with Granite countertops, gas range & tons of storage space~5-inch Crown Molding~Relax in the Quiet Master Suite with a Private Balcony, garden tub and large walk-in Closet~Spacious secondary bedrooms~Lawn maintenance by HOA~Majority of Water Bill-pd for by the HOA~Google Fiber ReadyRestrictions: Yes Comm. Features: Health Club Discount
Last Agent to Sell the Property
All City Real Estate Ltd. Co License #0550836 Listed on: 04/13/2017

Property Details
Home Type
- Condominium
Est. Annual Taxes
- $6,603
Year Built
- Built in 2007
Lot Details
- Masonry wall
- Wrought Iron Fence
- Sprinkler System
- Dense Growth Of Small Trees
- Property is in excellent condition
HOA Fees
- $200 Monthly HOA Fees
Parking
- 2 Car Attached Garage
- Front Facing Garage
Home Design
- Slab Foundation
- Composition Roof
- HardiePlank Type
- Stone Veneer
Interior Spaces
- 1,651 Sq Ft Home
- 2-Story Property
- Crown Molding
- High Ceiling
- Window Treatments
- Prewired Security
Kitchen
- Breakfast Bar
- Free-Standing Range
- <<microwave>>
- Dishwasher
Flooring
- Wood
- Carpet
- Tile
Bedrooms and Bathrooms
- 3 Bedrooms
- Walk-In Closet
Outdoor Features
- Balcony
- Covered patio or porch
- Rain Gutters
Schools
- Odom Elementary School
- Bedichek Middle School
- Crockett High School
Utilities
- Central Heating and Cooling System
- ENERGY STAR Qualified Water Heater
- High Speed Internet
Listing and Financial Details
- Assessor Parcel Number 04171514120000
Community Details
Overview
- Association fees include common area maintenance, insurance, landscaping, maintenance structure, water
- Cannon Ridge Condo Amd Subdivision
Security
- Gated Community
- Fire and Smoke Detector
Ownership History
Purchase Details
Home Financials for this Owner
Home Financials are based on the most recent Mortgage that was taken out on this home.Purchase Details
Home Financials for this Owner
Home Financials are based on the most recent Mortgage that was taken out on this home.Similar Homes in Austin, TX
Home Values in the Area
Average Home Value in this Area
Purchase History
| Date | Type | Sale Price | Title Company |
|---|---|---|---|
| Vendors Lien | -- | None Available | |
| Vendors Lien | -- | Landamerica Austin Title Co |
Mortgage History
| Date | Status | Loan Amount | Loan Type |
|---|---|---|---|
| Open | $180,000 | New Conventional | |
| Previous Owner | $189,800 | New Conventional | |
| Previous Owner | $170,228 | Purchase Money Mortgage | |
| Previous Owner | $31,917 | Stand Alone Second | |
| Previous Owner | $131,136 | Unknown |
Property History
| Date | Event | Price | Change | Sq Ft Price |
|---|---|---|---|---|
| 06/15/2020 06/15/20 | Rented | $2,000 | 0.0% | -- |
| 05/27/2020 05/27/20 | Under Contract | -- | -- | -- |
| 04/04/2020 04/04/20 | For Rent | $2,000 | +9.6% | -- |
| 06/25/2017 06/25/17 | Rented | $1,825 | 0.0% | -- |
| 06/22/2017 06/22/17 | Under Contract | -- | -- | -- |
| 06/08/2017 06/08/17 | For Rent | $1,825 | 0.0% | -- |
| 05/18/2017 05/18/17 | Sold | -- | -- | -- |
| 04/16/2017 04/16/17 | Pending | -- | -- | -- |
| 04/13/2017 04/13/17 | For Sale | $289,000 | -- | $175 / Sq Ft |
Tax History Compared to Growth
Tax History
| Year | Tax Paid | Tax Assessment Tax Assessment Total Assessment is a certain percentage of the fair market value that is determined by local assessors to be the total taxable value of land and additions on the property. | Land | Improvement |
|---|---|---|---|---|
| 2023 | $6,603 | $388,280 | $83,925 | $304,355 |
| 2022 | $8,407 | $425,689 | $83,925 | $341,764 |
| 2021 | $6,178 | $283,826 | $83,925 | $199,901 |
| 2020 | $6,271 | $292,383 | $83,925 | $208,458 |
| 2018 | $6,494 | $293,330 | $67,140 | $226,190 |
| 2017 | $5,394 | $241,851 | $27,975 | $213,876 |
| 2016 | $5,447 | $244,256 | $27,975 | $216,281 |
| 2015 | $4,492 | $227,445 | $27,975 | $214,284 |
| 2014 | $4,492 | $206,768 | $27,975 | $178,793 |
Agents Affiliated with this Home
-
Jay Kauffman

Seller's Agent in 2020
Jay Kauffman
eXp Realty, LLC
(512) 560-5351
11 Total Sales
-
Trey Sheffield
T
Seller's Agent in 2017
Trey Sheffield
All City Real Estate Ltd. Co
(512) 573-4181
36 Total Sales
-
Nathan Shea
N
Buyer's Agent in 2017
Nathan Shea
Keller Williams Realty
(830) 776-3013
Map
Source: Unlock MLS (Austin Board of REALTORS®)
MLS Number: 8371052
APN: 553768
- 6715 Windrift Way Unit 29
- 6807 Woodhue Dr Unit A
- 6901 Windrift Way
- 1121 Stoneoak Ln
- 6609 Capriola Dr
- 1111 Spearson Ln
- 1657 Chippeway Ln
- 7103 Treasure Cove Unit B
- 6506 Clubway Ln
- 6309 Woodhue Dr
- 1403 Matthews Ln
- 1704 Cherry Orchard Dr
- 6700 Cooper Ln Unit 30
- 6700 Cooper Ln Unit 9
- 1104 Speer Ln
- 1213 S Trace Dr
- 1805 Miles Ave
- 7305 Albert Rd
- 6908 Cherrydale Dr
- 7107 Dan Jean Dr Unit A & B
