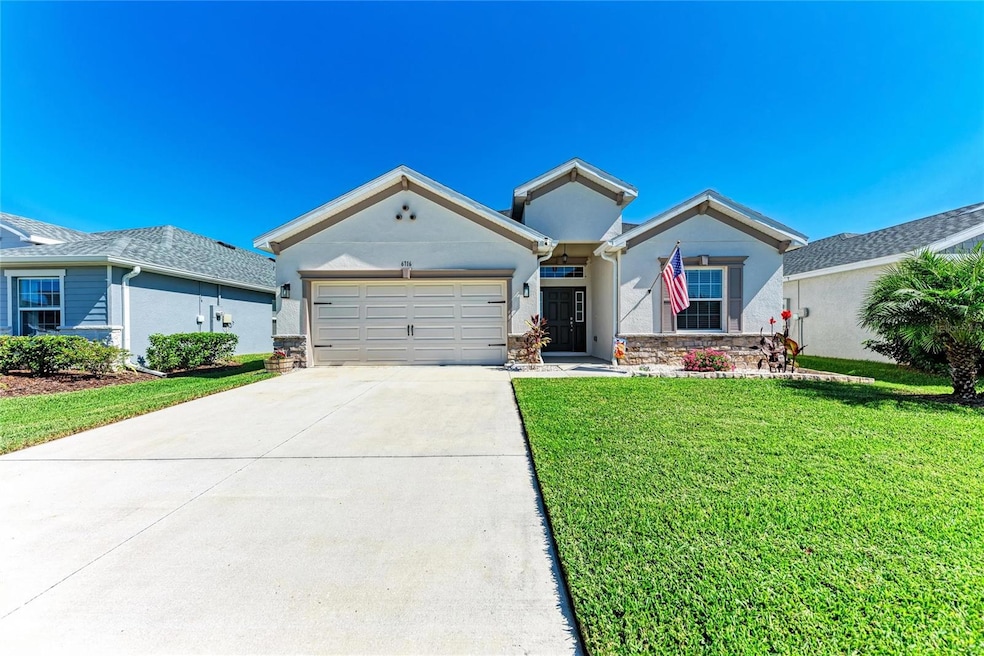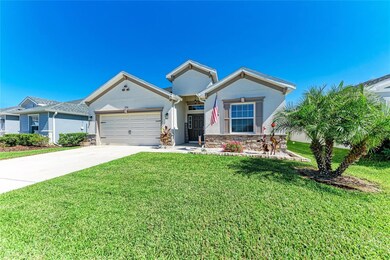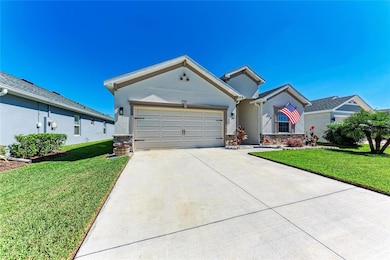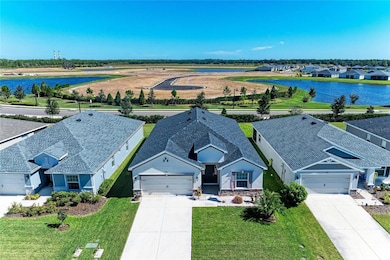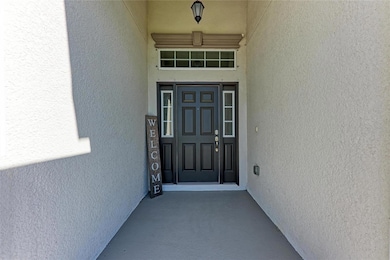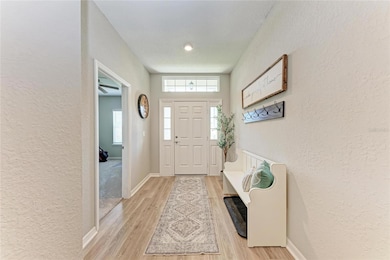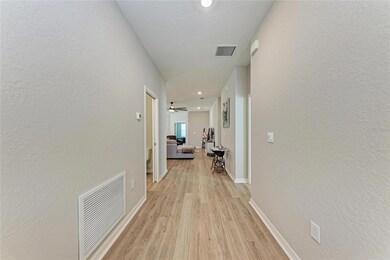6716 162nd Place E Parrish, FL 34219
Estimated payment $2,675/month
Highlights
- New Construction
- Community Lake
- Community Basketball Court
- Annie Lucy Williams Elementary School Rated A-
- Community Pool
- 2 Car Attached Garage
About This Home
Welcome to 6716 162nd Place E in Parrish. This beautifully maintained home blends modern comfort with thoughtful upgrades throughout. Featuring 9 foot ceilings and luxury vinyl plank flooring in the main living areas, this residence offers a bright, open layout ideal for everyday living and entertaining. The kitchen is a true centerpiece, featuring an extra-long island, large pantry, Samsung stainless steel appliances (only 2 years old and under warranty), upgraded backsplash, and added can lighting for a warm, inviting atmosphere. Both the primary suite and main living room feature remote controlled ceiling fans, while all other rooms include ceiling fans for year round comfort. The primary bedroom also offers a tray ceiling and a luxurious ensuite bathroom with upgraded shower tile, and includes elegant pearl subway tile for a stylish touch. There are also two other bedrooms connected by a jack and jill bathroom. Enjoy practical upgrades such as a custom farmhouse folding station and cabinetry in the laundry room, custom garage shelving, and yearly HVAC inspections by the original installation company for peace of mind. Outdoor living is just as impressive, with a screened in back porch with a ceiling fan (installed in 2023), custom flowerbeds with pearl rock landscaping, front gutters installed this year, and monthly lawn fertilization and maintenance (2023). The property also includes annual power washing of the roofline to keep the exterior pristine. Additional highlights include sprinklers included with the home, with water covered by the HOA, ensuring easy lawn care. Storm shutters are also included for added security and protection. This home is the perfect combination of comfort, convenience, and curb appeal ready for you to move right in and enjoy all it has to showcase!
Listing Agent
KELLER WILLIAMS ON THE WATER S Brokerage Phone: 941-803-7522 License #3581018 Listed on: 11/13/2025

Co-Listing Agent
KELLER WILLIAMS ON THE WATER S Brokerage Phone: 941-803-7522 License #3360491
Home Details
Home Type
- Single Family
Est. Annual Taxes
- $5,505
Year Built
- Built in 2023 | New Construction
Lot Details
- 6,499 Sq Ft Lot
- Lot Dimensions are 50x130x50x130
- Southwest Facing Home
- Irrigation Equipment
- Property is zoned PD-R
HOA Fees
- $120 Monthly HOA Fees
Parking
- 2 Car Attached Garage
Home Design
- Slab Foundation
- Shingle Roof
- Block Exterior
Interior Spaces
- 2,034 Sq Ft Home
- Shelving
- Ceiling Fan
- Living Room
- In Wall Pest System
- Laundry Room
Kitchen
- Dinette
- Range
- Microwave
- Dishwasher
- Disposal
Flooring
- Carpet
- Concrete
- Luxury Vinyl Tile
- Vinyl
Bedrooms and Bathrooms
- 4 Bedrooms
- En-Suite Bathroom
- Jack-and-Jill Bathroom
- Makeup or Vanity Space
- Split Vanities
- Bathtub with Shower
- Shower Only
Schools
- Annie Lucy Williams Elementary School
- Buffalo Creek Middle School
- Parrish Community High School
Utilities
- Central Heating and Cooling System
- Vented Exhaust Fan
- Electric Water Heater
- Cable TV Available
Listing and Financial Details
- Visit Down Payment Resource Website
- Tax Lot 351
- Assessor Parcel Number 494983359
- $1,517 per year additional tax assessments
Community Details
Overview
- Association fees include electricity, internet, maintenance structure, ground maintenance, management, pool, private road, sewer, water
- $154 Other Monthly Fees
- Highland Community Management Bethany Ferguson Association, Phone Number (863) 940-2863
- Built by Highland Homes
- Aviary At Rutland Ranch Subdivision, Shelby Floorplan
- Community Lake
Recreation
- Community Basketball Court
- Pickleball Courts
- Community Playground
- Community Pool
Map
Home Values in the Area
Average Home Value in this Area
Tax History
| Year | Tax Paid | Tax Assessment Tax Assessment Total Assessment is a certain percentage of the fair market value that is determined by local assessors to be the total taxable value of land and additions on the property. | Land | Improvement |
|---|---|---|---|---|
| 2025 | $2,444 | $320,457 | -- | -- |
| 2024 | $2,444 | $311,426 | -- | -- |
| 2023 | $2,444 | $40,800 | $40,800 | $0 |
| 2022 | $1,719 | $9,120 | $9,120 | $0 |
Property History
| Date | Event | Price | List to Sale | Price per Sq Ft | Prior Sale |
|---|---|---|---|---|---|
| 12/29/2025 12/29/25 | Price Changed | $400,000 | -2.4% | $197 / Sq Ft | |
| 12/03/2025 12/03/25 | Price Changed | $409,900 | -2.4% | $202 / Sq Ft | |
| 11/13/2025 11/13/25 | For Sale | $420,000 | -1.3% | $206 / Sq Ft | |
| 05/25/2023 05/25/23 | Sold | $425,480 | 0.0% | $210 / Sq Ft | View Prior Sale |
| 05/03/2023 05/03/23 | Sold | $425,480 | 0.0% | $210 / Sq Ft | View Prior Sale |
| 05/03/2023 05/03/23 | For Sale | $425,480 | 0.0% | $210 / Sq Ft | |
| 08/21/2022 08/21/22 | Pending | -- | -- | -- | |
| 08/18/2022 08/18/22 | For Sale | $425,480 | -- | $210 / Sq Ft | |
| 08/11/2022 08/11/22 | Pending | -- | -- | -- |
Purchase History
| Date | Type | Sale Price | Title Company |
|---|---|---|---|
| Special Warranty Deed | $425,500 | Innovative Title | |
| Quit Claim Deed | $681,500 | Markham T Luke | |
| Special Warranty Deed | $681,500 | Markham T Luke |
Mortgage History
| Date | Status | Loan Amount | Loan Type |
|---|---|---|---|
| Open | $340,384 | New Conventional |
Source: Stellar MLS
MLS Number: A4665823
APN: 4949-8335-9
- 9725 Last Light Glen
- 9950 Last Light Glen
- 9975 Last Light Glen
- 9216 Westernwoods Ave
- 10236 Coastal Shores Dr
- 8509 Ocean Tides Cove
- 8309 Ocean Tides Cove
- 10062 Daybreak Glen
- 16519 66th Ln E
- 10435 Ladybug Cove
- 10607 Ladybug Cove
- 13461 Old Creek Ct
- Sanibel 2 Plan at Canoe Creek - Coastal
- Eventide 4 Plan at Canoe Creek - Cove
- Harvest 3 Plan at Canoe Creek - Cove
- Bright Meadow 2 Plan at Canoe Creek - Cove
- Heritage 2 Plan at Canoe Creek - Cruise
- Dream 2 Plan at Canoe Creek - Cruise
- Vision 2 Plan at Canoe Creek - Cruise
- Imagination 2 Plan at Canoe Creek - Cruise
- 13031 Bluff Oak Way
- 13012 49th Ln E
- 4723 Willow Bend Ave
- 4720 Willow Bend Ave
- 14520 Skipping Stone Loop
- 5020 124th Ave E
- 12352 49th St E
- 12147 Warwick Cir
- 13004 30th St E
- 6915 Indus Valley Cir
- 6969 Indus Valley Cir
- 5105 Red Rooster Rd
- 12118 Bald Cypress Cove
- 7704 Twin Leaf Terrace
- 12608 Hysmith Loop
- 12545 Oak Hill Way
- 8527 Abalone Loop
- 4719 Charles Partin Dr
- 16207 59th Ct E
- 2428 129th Ave E
